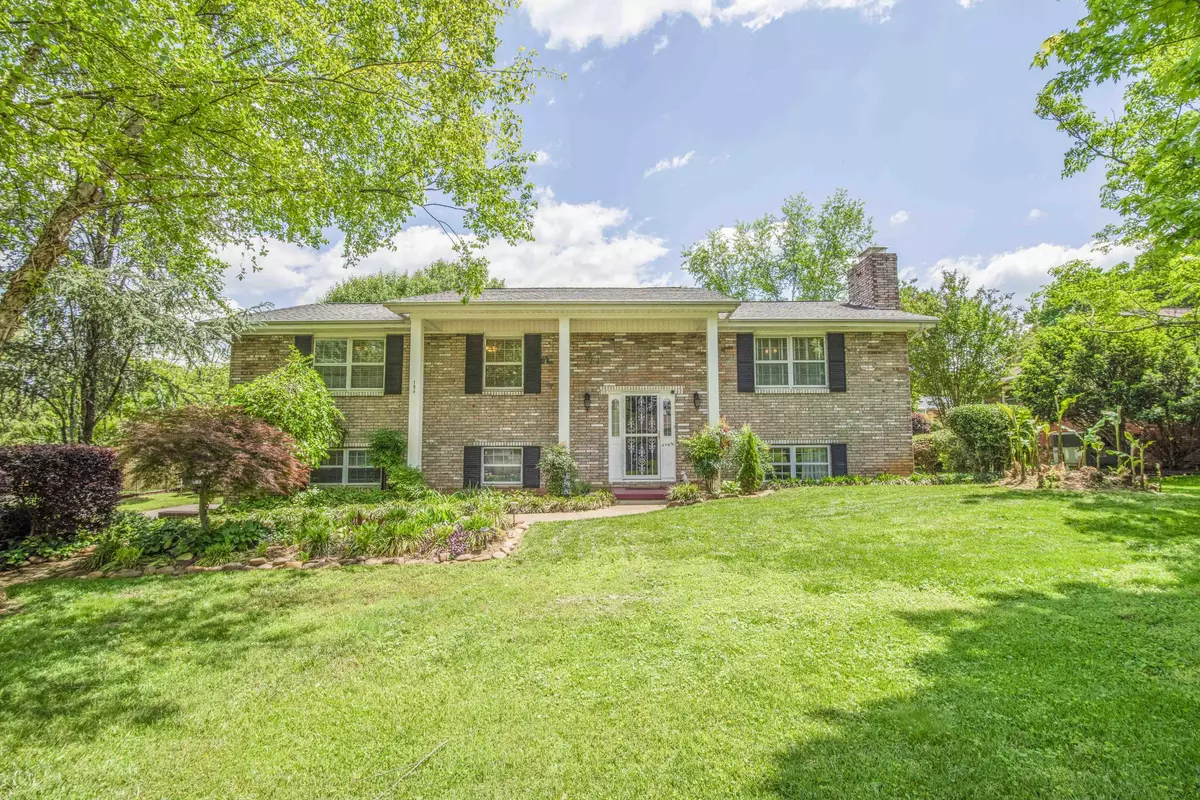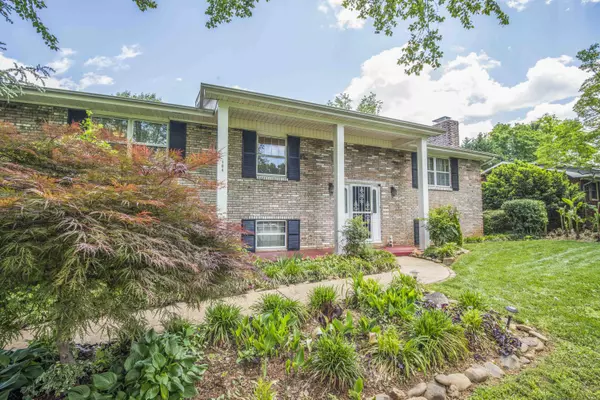$395,000
$409,000
3.4%For more information regarding the value of a property, please contact us for a free consultation.
104 Suffolk DR Knoxville, TN 37922
4 Beds
3 Baths
2,624 SqFt
Key Details
Sold Price $395,000
Property Type Single Family Home
Sub Type Residential
Listing Status Sold
Purchase Type For Sale
Square Footage 2,624 sqft
Price per Sqft $150
Subdivision Sevenoaks Unit 3
MLS Listing ID 1152071
Sold Date 07/06/21
Style Traditional
Bedrooms 4
Full Baths 2
Half Baths 1
HOA Fees $5/ann
Originating Board East Tennessee REALTORS® MLS
Year Built 1967
Lot Size 0.430 Acres
Acres 0.43
Lot Dimensions 125 X 157 X IRR
Property Description
This is a rare opportunity to own a home in the very sought after subdivision of Seven Oaks! This home has been meticulously maintained and had a lot of loved poured into it! The landscaping is very enchanting and will make you feel a sense of peacefulness the moment you see it. When you step inside you will see all beauty and character that this home has to offer. There are 3 bedrooms and two bathrooms on the main floor. Downstairs there is a large room that could be an office, family room or even a bedroom with a gas fireplace and a wet bar! There is a covered patio just outside of that. There are 3 storage closets and a large crawl space storage area in the garage. The HVAC is a Trane system that was newly installed in 2018. A new gas water heater was installed in February 2021. There is a 10x20, Amish built storage building/workshop that was new as of May 2020. It is wired with electric and has a metal roof. This home is completely move in ready and is waiting for you!
Location
State TN
County Knox County - 1
Area 0.43
Rooms
Family Room Yes
Other Rooms Basement Rec Room, LaundryUtility, Workshop, Extra Storage, Family Room, Mstr Bedroom Main Level
Basement Finished, Walkout
Dining Room Formal Dining Area
Interior
Interior Features Island in Kitchen, Pantry, Wet Bar
Heating Heat Pump, Natural Gas
Cooling Central Cooling, Ceiling Fan(s)
Flooring Laminate, Hardwood, Tile
Fireplaces Number 1
Fireplaces Type Brick, Gas Log
Fireplace Yes
Appliance Dishwasher, Disposal, Gas Stove, Smoke Detector, Refrigerator, Microwave
Heat Source Heat Pump, Natural Gas
Laundry true
Exterior
Exterior Feature Fence - Privacy, Fence - Wood, Fenced - Yard, Patio, Porch - Covered, Fence - Chain, Deck, Doors - Storm
Parking Features Garage Door Opener, Main Level, Off-Street Parking
Garage Spaces 2.0
Garage Description Garage Door Opener, Main Level, Off-Street Parking
View Country Setting
Porch true
Total Parking Spaces 2
Garage Yes
Building
Lot Description Level
Faces Kingston Pike to Essex Drive then right on Seven Oaks Dr. House will be on the left.
Sewer Public Sewer
Water Public
Architectural Style Traditional
Additional Building Storage, Workshop
Structure Type Brick,Frame
Schools
Middle Schools West Valley
High Schools Bearden
Others
Restrictions Yes
Tax ID 132GB014
Energy Description Gas(Natural)
Read Less
Want to know what your home might be worth? Contact us for a FREE valuation!

Our team is ready to help you sell your home for the highest possible price ASAP





