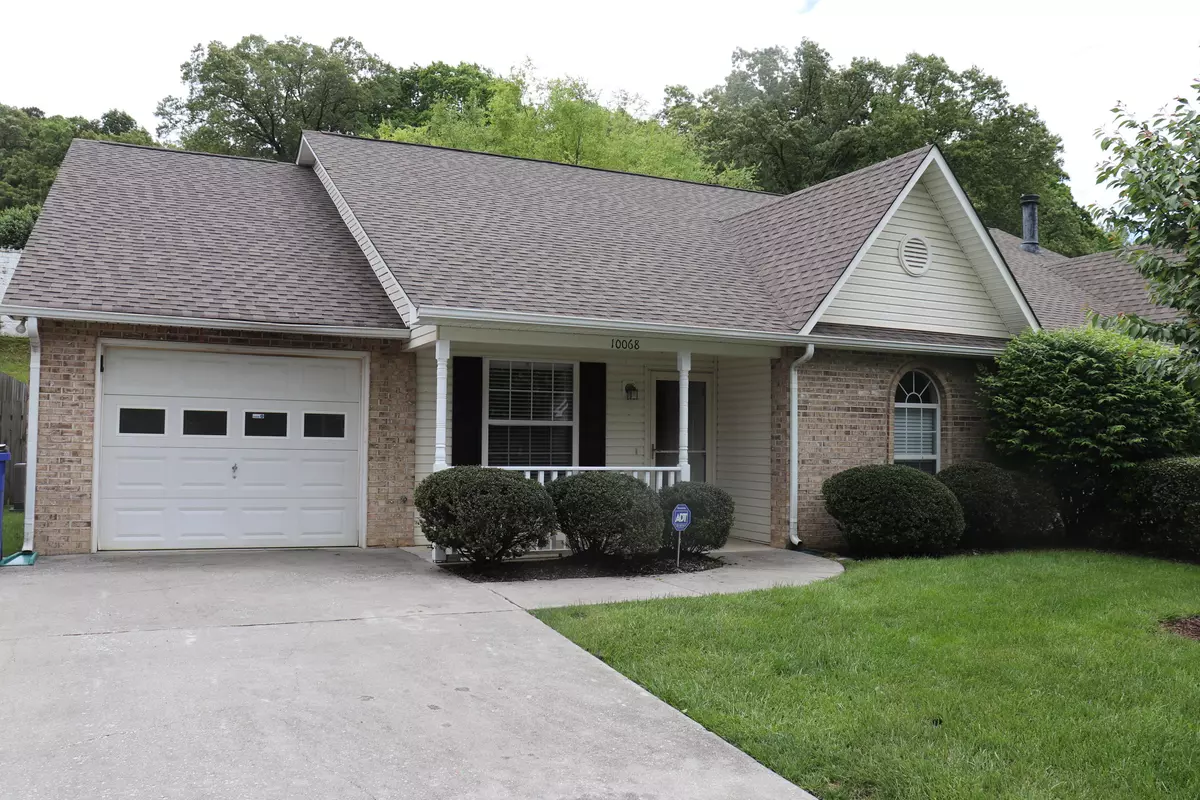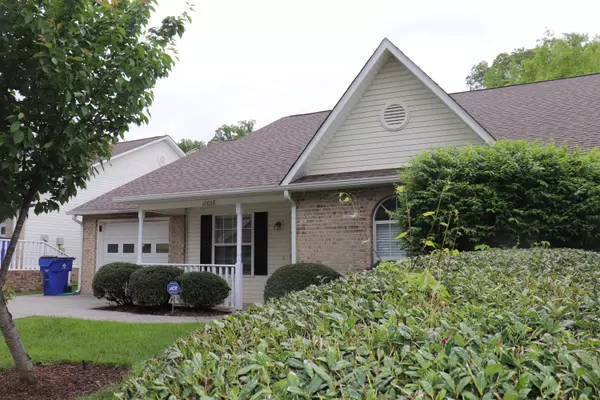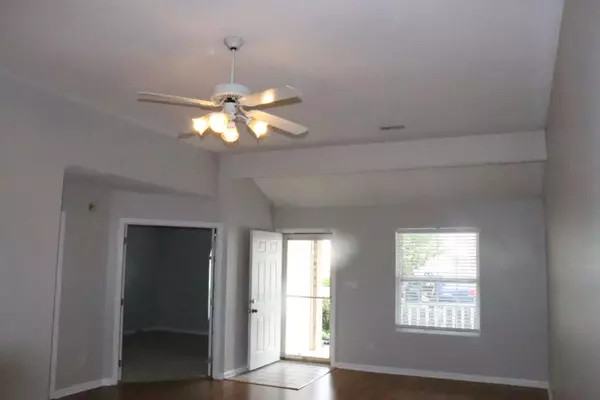$253,000
$249,900
1.2%For more information regarding the value of a property, please contact us for a free consultation.
10068 Bellflower WAY Knoxville, TN 37932
3 Beds
2 Baths
1,594 SqFt
Key Details
Sold Price $253,000
Property Type Condo
Sub Type Condominium
Listing Status Sold
Purchase Type For Sale
Square Footage 1,594 sqft
Price per Sqft $158
Subdivision Cove Ridge Phase I Unit Ii
MLS Listing ID 1151964
Sold Date 08/30/21
Style Traditional
Bedrooms 3
Full Baths 2
HOA Fees $115/mo
Originating Board East Tennessee REALTORS® MLS
Year Built 1995
Property Description
NICE AND CLEAN Three BEDROOM RANCHER WITH WOOD FENCED YARD,OPEN FLOOR PLAN IN GREAT LOCATION, Huge deck, private wood fenced rear yard, cathedral ceilings, master on main, Wont last long.Master BDR on the main .split bedrooms etc
10068 Belflower Way features:
[ ] New AC 2020
[ ] New refrigerator 2021
[ ] Termite warranty good until May 3, 2022.
[ ] All 1 level wth NO steps. Wheelchair accessible to all rooms.
[ ] All hard flooring except 2 bedrooms
[ ] Very private backyard, fully fenced, with large deck.
[ ] HOA includes community pool, trash service, lawncare
[ ] Gas range in kitchen
[ ] Fireplace in great room
[ ] Vaulted ceilings in great room
[ ] MBA has jacuzzi tub and separate shower
[ ] Bay window at dining room
[ ] Freshly painted with popular Agreea
Location
State TN
County Knox County - 1
Rooms
Other Rooms LaundryUtility, Mstr Bedroom Main Level, Split Bedroom
Basement Slab
Dining Room Breakfast Bar, Breakfast Room
Interior
Interior Features Cathedral Ceiling(s), Pantry, Breakfast Bar
Heating Forced Air, Natural Gas
Cooling Ceiling Fan(s)
Flooring Laminate, Vinyl
Fireplaces Number 1
Fireplaces Type Insert
Fireplace Yes
Appliance Disposal, Self Cleaning Oven, Refrigerator
Heat Source Forced Air, Natural Gas
Laundry true
Exterior
Exterior Feature Fence - Wood, Deck
Parking Features Garage Door Opener, Attached, Main Level
Garage Spaces 2.0
Garage Description Attached, Garage Door Opener, Main Level, Attached
Total Parking Spaces 2
Garage Yes
Building
Lot Description Level
Faces HARDIN VALLEY TO CONDOS ON LEFT
Sewer Public Sewer
Water Public
Architectural Style Traditional
Structure Type Vinyl Siding,Brick
Others
Restrictions Yes
Tax ID 104BA027
Energy Description Gas(Natural)
Read Less
Want to know what your home might be worth? Contact us for a FREE valuation!

Our team is ready to help you sell your home for the highest possible price ASAP





