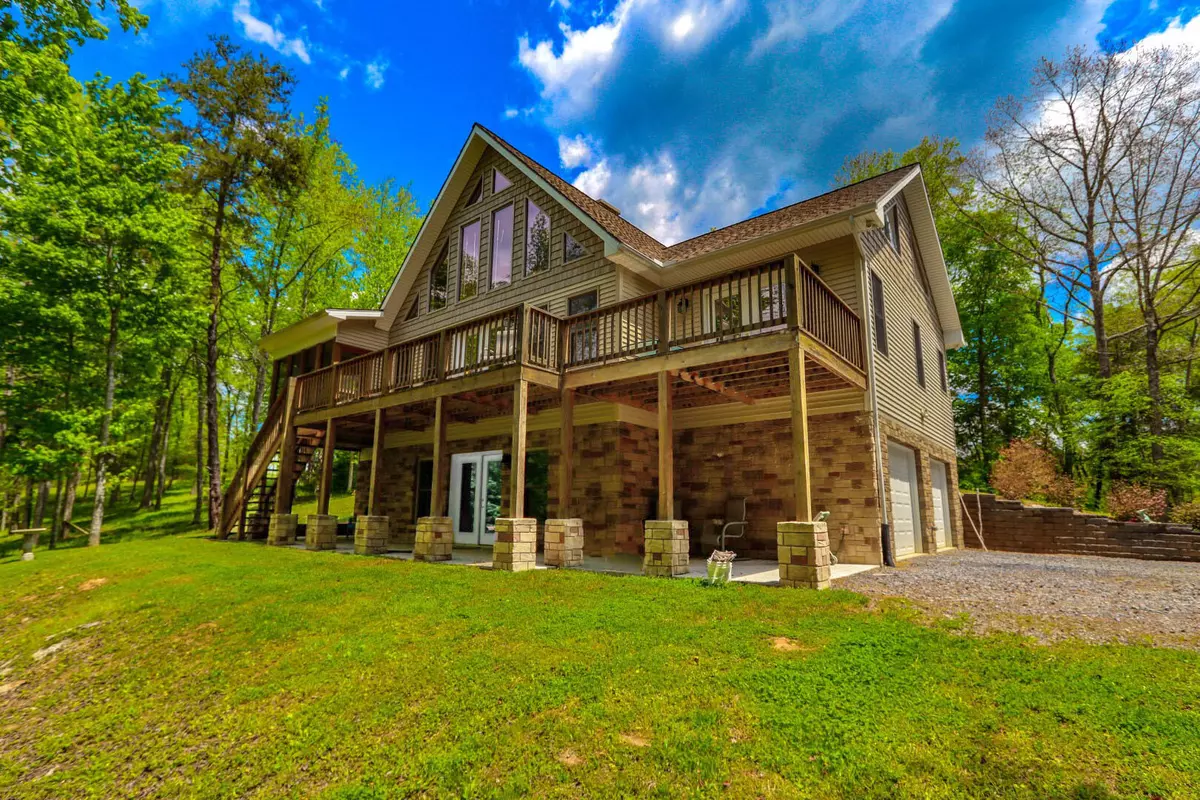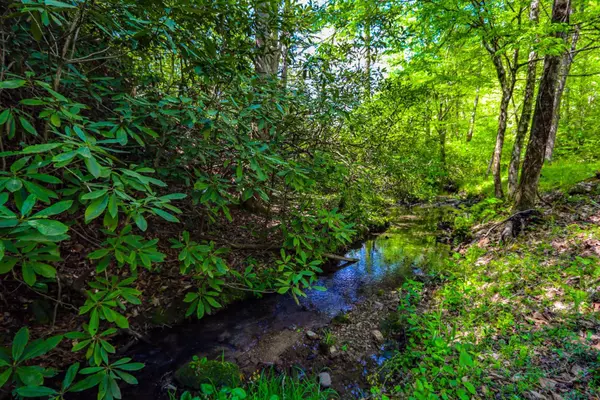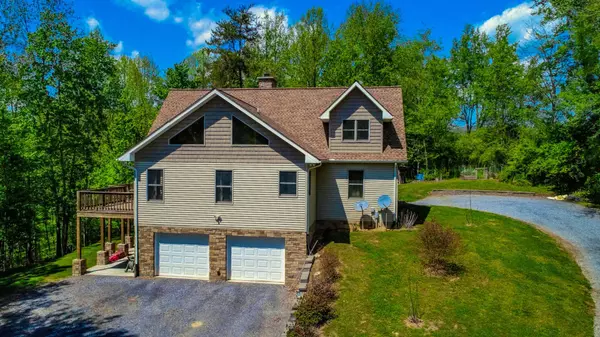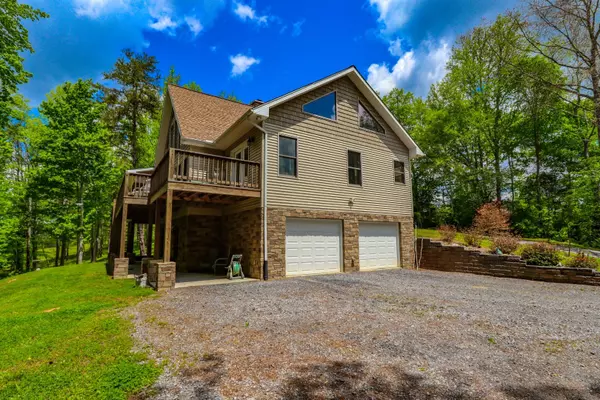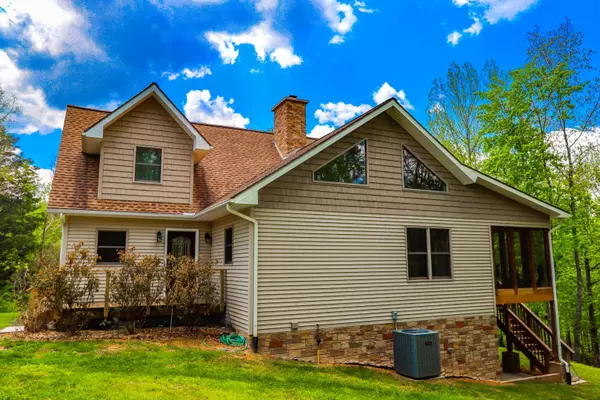$450,000
$409,000
10.0%For more information regarding the value of a property, please contact us for a free consultation.
247 Old 15Th Rd Del Rio, TN 37727
3 Beds
3 Baths
2,430 SqFt
Key Details
Sold Price $450,000
Property Type Single Family Home
Sub Type Residential
Listing Status Sold
Purchase Type For Sale
Square Footage 2,430 sqft
Price per Sqft $185
MLS Listing ID 1151599
Sold Date 07/09/21
Style Contemporary
Bedrooms 3
Full Baths 3
Originating Board East Tennessee REALTORS® MLS
Year Built 2016
Lot Size 8.020 Acres
Acres 8.02
Property Description
PERFECT TENNESSEE MTN. DREAM HOME W/YEAR-ROUND CREEK ON 8 ACRES LOCATED IN THE CHEROKEE NATIONAL FOREST! IMMACULATE 3BR/3BA 2430 SQ FT NEWER HOME, 2016 CONSTRUCTION! LIGHTLY RESTRICTED W/UTILITY WATER ON PRIVATE ROAD W/SHARED UPKEEP IN A QUITE & PEACEFUL MTN. COMMUNITY. GRANITE COUNTERTOPS W/BREAKFAST BAR, TILE BACKSPLASH, CUSTOM OAK CABINETRY, MATCHING STAINLESS SAMSUNG APPLIANCES, BEAUTIFUL BAMBOO & TILE FLOORING, STACKED STONE FIREPLACE W/COUNTRY HEARTH WOODSTOVE, TIMBER FRAME BEAMS W/TONGUE N GROOVE CEILINGS, KNOCKDOWN WALL FINISH, 3 FRENCH DOORS LEADING TO SCREENED & OPEN DECK, LG MASTER BR, MASTER BA W/JETTED JACUZZI & WALK IN SHOWER, HUGE MASTER CLOSET, MAIN LEVEL LAUNDRY RM W/FOLDING COUNTER, LOFT OFFICE, PARTIALLY FINISHED FULL BSMT PLUMBED W/WALK OUT & PATIO! DRONE PICS USED.
Location
State TN
County Cocke County - 39
Area 8.02
Rooms
Other Rooms LaundryUtility
Basement Partially Finished, Walkout
Dining Room Formal Dining Area
Interior
Interior Features Cathedral Ceiling(s), Pantry, Walk-In Closet(s)
Heating Central, Heat Pump, Natural Gas, Electric
Cooling Central Cooling, Ceiling Fan(s)
Flooring Hardwood, Tile
Fireplaces Number 1
Fireplaces Type Other, Free Standing, Wood Burning Stove
Fireplace Yes
Appliance Dishwasher, Gas Stove, Smoke Detector, Refrigerator, Microwave
Heat Source Central, Heat Pump, Natural Gas, Electric
Laundry true
Exterior
Exterior Feature Window - Energy Star, Patio, Porch - Covered, Porch - Screened, Deck
Parking Features Garage Door Opener, Attached, Basement
Garage Spaces 2.0
Garage Description Attached, Basement, Garage Door Opener, Attached
View Mountain View, Country Setting, Seasonal Mountain
Porch true
Total Parking Spaces 2
Garage Yes
Building
Lot Description Creek, Wooded, Level, Rolling Slope
Faces FROM I-40 EXIT# 435 GO HWY 321 NORTH, RIGHT ON HWY 25/70 E FOR 12 MILES, RIGHT ON HWY 107 @ DEL RIO POST OFFICE, RIGHT ON OLD 15TH RD FOR 7/10 MILE, LEFT @MAILBOX # 247 TO GATED DRIVEWAY ON LEFT TO HOME, PROPERTY BOTH SIDES OF DRIVEWAY, SIGNS
Sewer Septic Tank
Water Public
Architectural Style Contemporary
Structure Type Vinyl Siding
Schools
High Schools Cocke County
Others
Restrictions Yes
Tax ID 077 005.05 000
Energy Description Electric, Gas(Natural)
Acceptable Financing Cash, Conventional
Listing Terms Cash, Conventional
Read Less
Want to know what your home might be worth? Contact us for a FREE valuation!

Our team is ready to help you sell your home for the highest possible price ASAP

