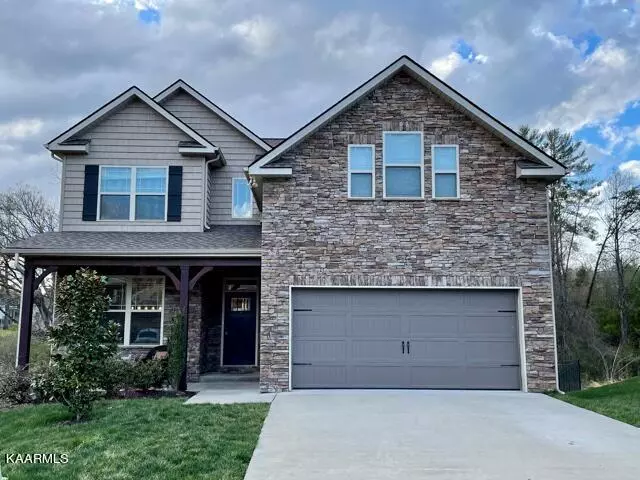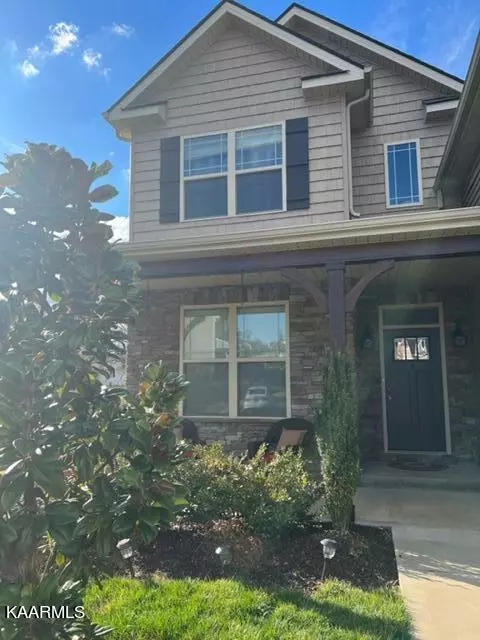$532,000
$529,900
0.4%For more information regarding the value of a property, please contact us for a free consultation.
1101 Peake LN Knoxville, TN 37922
5 Beds
3 Baths
2,500 SqFt
Key Details
Sold Price $532,000
Property Type Single Family Home
Sub Type Residential
Listing Status Sold
Purchase Type For Sale
Square Footage 2,500 sqft
Price per Sqft $212
Subdivision Beals Creek S/D
MLS Listing ID 1184176
Sold Date 04/22/22
Style Traditional
Bedrooms 5
Full Baths 3
HOA Fees $22/ann
Originating Board East Tennessee REALTORS® MLS
Year Built 2018
Lot Size 0.500 Acres
Acres 0.5
Lot Dimensions 35.34 X 213.26 X IRR
Property Description
Just Listed! Immaculate 4BR, 3BA 2 level. Built 2018. 5th BR/Bonus completely finished. Open floor plan, Family Room, Kitchen, Dining Room, Laundry room. Shows beautifully. Several upgrades since seller built including blinds, Aluminum fencing, Irrigation, Sod yard, Fireplace/Stonework/Mantle. Stonework on island. Lots of upscale extras including security system. Beautiful covered deck with Nat gas grill connection. Beautiful Cul-de-Sac lot, Seller to close at Foothills Title, [email protected]. Buyer to confirm all details. Note: Tax Records do do not include 5th BR/Bonus room. Seller provides 1 year warranty with property. Won't last long! Fridge does not convey.
Location
State TN
County Knox County - 1
Area 0.5
Rooms
Family Room Yes
Other Rooms LaundryUtility, Bedroom Main Level, Great Room, Family Room
Basement Crawl Space, Walkout
Dining Room Formal Dining Area
Interior
Interior Features Island in Kitchen, Pantry, Walk-In Closet(s)
Heating Central, Natural Gas
Cooling Central Cooling
Flooring Carpet, Hardwood, Tile
Fireplaces Number 1
Fireplaces Type Other, Stone, Gas Log
Appliance Dishwasher, Disposal, Gas Stove, Microwave, Range, Security Alarm, Smoke Detector
Heat Source Central, Natural Gas
Laundry true
Exterior
Exterior Feature Window - Energy Star, Fenced - Yard, Porch - Covered, Deck
Parking Features Garage Door Opener, Main Level
Garage Spaces 2.0
Garage Description Garage Door Opener, Main Level
View Country Setting
Total Parking Spaces 2
Garage Yes
Building
Lot Description Cul-De-Sac, Irregular Lot, Level, Rolling Slope
Faces From Westland Dr exit at I140 (Pellissippi), head east on Westland, Turn right onto Mourfield Rd, Turn left onto Island Creek Ln, Turn left onto Peake Ln, Property is on the left at the end of the Cul-de-Sac.
Sewer Public Sewer
Water Public
Architectural Style Traditional
Structure Type Stone,Vinyl Siding,Shingle Shake,Frame
Schools
Middle Schools West Valley
High Schools Bearden
Others
Restrictions Yes
Tax ID 144JC006
Energy Description Gas(Natural)
Acceptable Financing Cash, Conventional
Listing Terms Cash, Conventional
Read Less
Want to know what your home might be worth? Contact us for a FREE valuation!

Our team is ready to help you sell your home for the highest possible price ASAP





