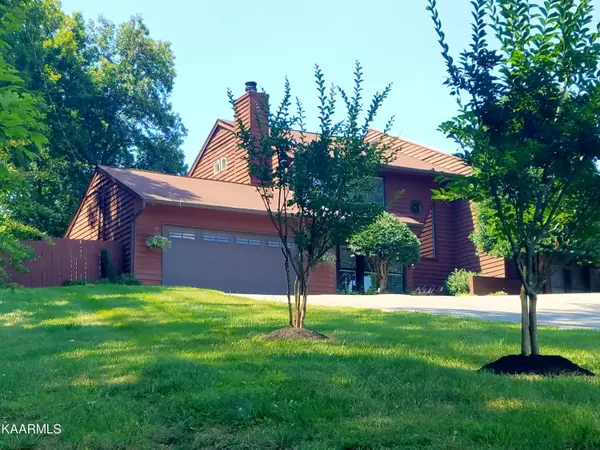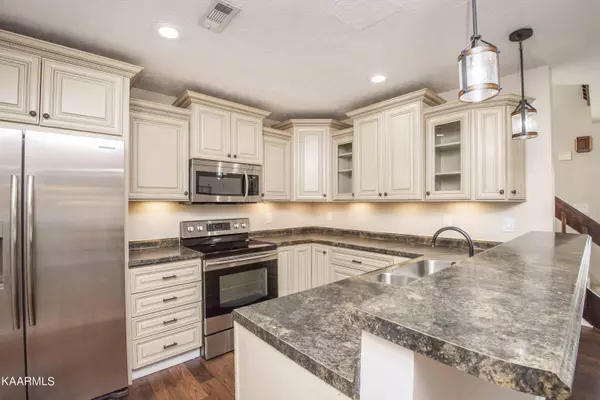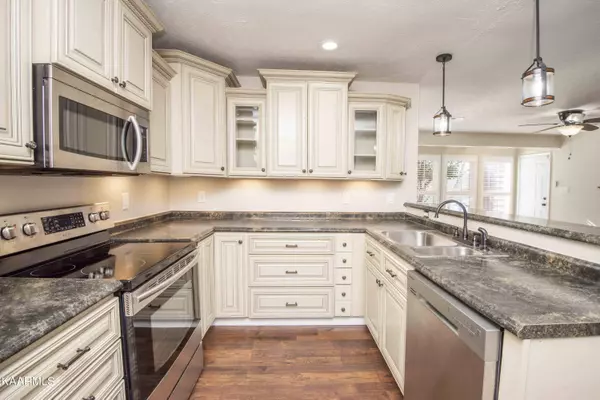$370,000
$370,000
For more information regarding the value of a property, please contact us for a free consultation.
1701 Francis Rd #Unit A Knoxville, TN 37909
4 Beds
3 Baths
2,224 SqFt
Key Details
Sold Price $370,000
Property Type Single Family Home
Sub Type Residential
Listing Status Sold
Purchase Type For Sale
Square Footage 2,224 sqft
Price per Sqft $166
Subdivision Francis Woods Townhouses
MLS Listing ID 1184108
Sold Date 03/21/22
Style Contemporary,Traditional
Bedrooms 4
Full Baths 3
HOA Fees $90/mo
Originating Board East Tennessee REALTORS® MLS
Year Built 1984
Lot Size 435 Sqft
Acres 0.01
Lot Dimensions 69.21 X 96.82 X IRR
Property Description
A rare find in Knoxville city limits. This very unique townhome sits on top of a hill in a small private development. It is surrounded by matrue trees and offers a ton of privacy. The interior features 4 bedrooms and 3 full baths, vaulted ceilings upstairs and an open floorplan downstairs that is perfect for entertaining. The exterior features a very private fenced back yard with professional landscaping, a built-in fire pit and a large stamped concrete patio with hot-tub. Attached two car garage with extra storage tops it off. Major renovations in 2011, new roof in 2019. Freshly painted inside and stained outside. Conveniently located just 2.5 miles to I-40 and west town mall, 7.4 miles to downtown and 17 miles to Oak Ridge. Buyer to verify sqft and hoa. Owner/Agent.
Location
State TN
County Knox County - 1
Area 0.01
Rooms
Family Room Yes
Other Rooms LaundryUtility, DenStudy, Bedroom Main Level, Family Room, Mstr Bedroom Main Level
Basement None
Interior
Interior Features Cathedral Ceiling(s), Pantry, Walk-In Closet(s)
Heating Central
Cooling Central Cooling
Flooring Laminate, Carpet, Tile
Fireplaces Number 1
Fireplaces Type Wood Burning
Fireplace Yes
Appliance Dishwasher, Disposal, Smoke Detector, Self Cleaning Oven, Refrigerator, Microwave
Heat Source Central
Laundry true
Exterior
Exterior Feature Window - Energy Star, Fence - Wood, Patio, Porch - Covered, Prof Landscaped, Doors - Energy Star
Parking Features Garage Door Opener, Attached, Main Level
Garage Spaces 2.0
Garage Description Attached, Garage Door Opener, Main Level, Attached
View Country Setting, Wooded, Seasonal Mountain
Porch true
Total Parking Spaces 2
Garage Yes
Building
Lot Description Private, Wooded, Rolling Slope
Faces From Middlebrooke Pike, right onto Francis Road, house is on the left up a hill, unit A.
Sewer Public Sewer
Water Public
Architectural Style Contemporary, Traditional
Structure Type Cedar,Frame
Schools
Middle Schools Bearden
High Schools Bearden
Others
HOA Fee Include Association Ins,Grounds Maintenance,Pest Contract
Restrictions Yes
Tax ID 106CA01104
Read Less
Want to know what your home might be worth? Contact us for a FREE valuation!

Our team is ready to help you sell your home for the highest possible price ASAP





