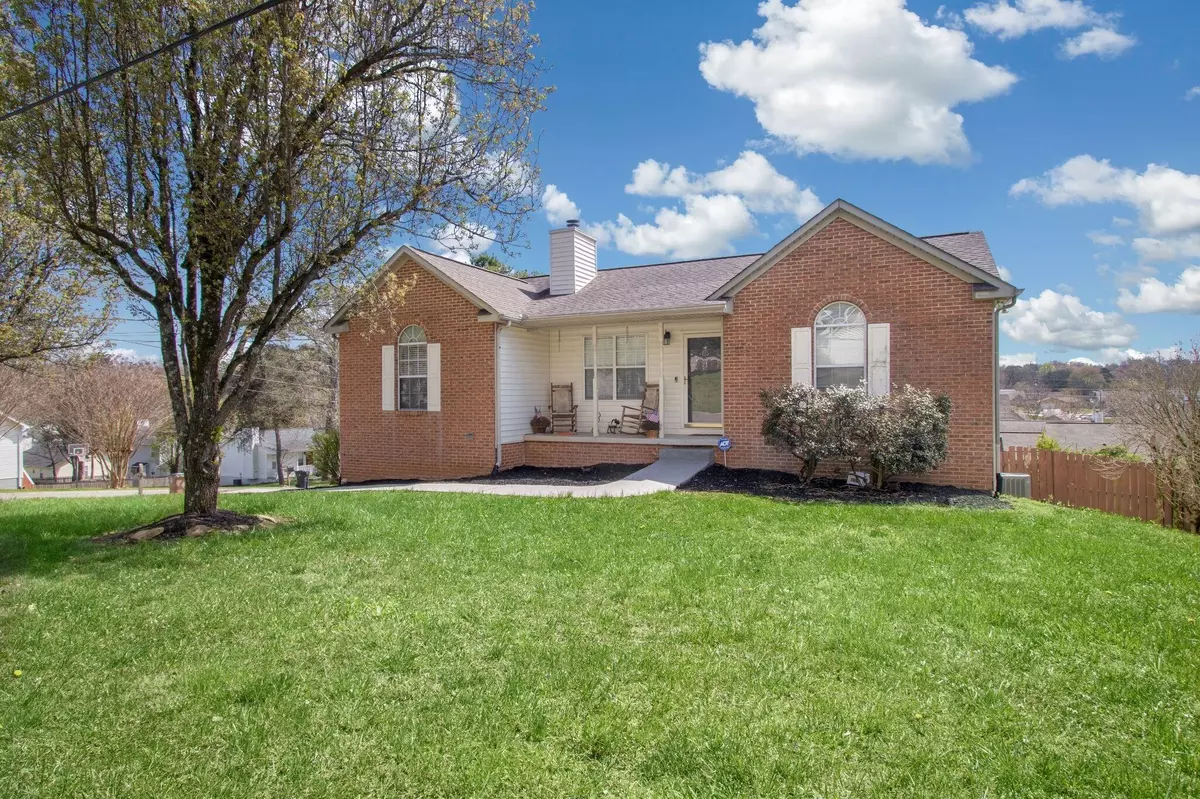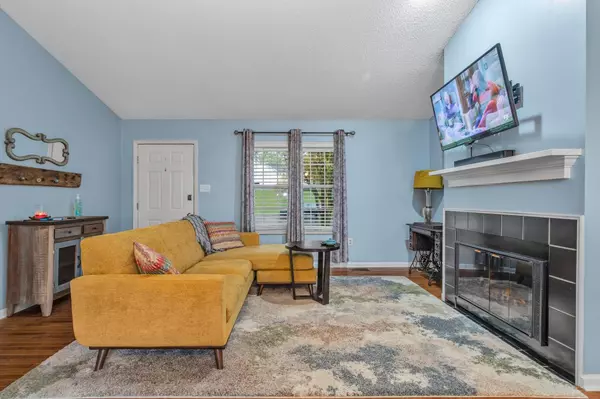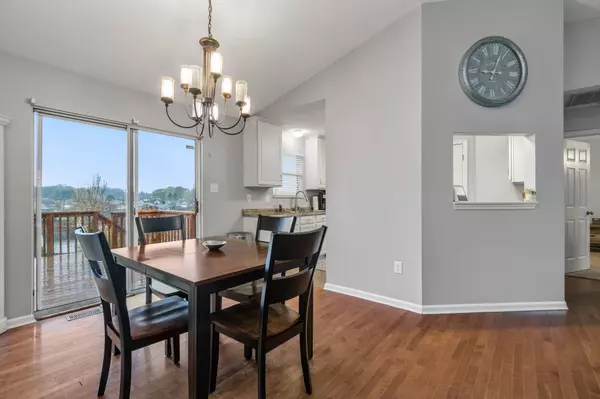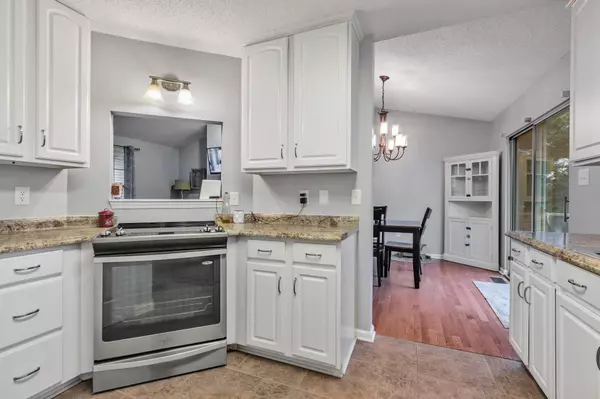$275,000
$260,000
5.8%For more information regarding the value of a property, please contact us for a free consultation.
1915 whitman DR Knoxville, TN 37909
3 Beds
2 Baths
1,800 SqFt
Key Details
Sold Price $275,000
Property Type Single Family Home
Sub Type Residential
Listing Status Sold
Purchase Type For Sale
Square Footage 1,800 sqft
Price per Sqft $152
Subdivision Autumn Place
MLS Listing ID 1146949
Sold Date 05/20/21
Style Traditional
Bedrooms 3
Full Baths 2
Originating Board East Tennessee REALTORS® MLS
Year Built 1993
Lot Dimensions 89 X 111.64 X IRR
Property Sub-Type Residential
Property Description
Basement rancher - Main level features 3 bedrooms /2 baths, cathedral ceilings in great room, gas fireplace, hardwoods in family room, dining room & kitchen. Open floor plan. Kitchen has a new stainless steel refrigerator, all other appliances were replaced several years ago. Dining room has door leading out to the deck, great for entertaining. Split Bedrooms. Master bathroom remodeled with a beautiful walk in tile shower. Both bathrooms have new tile floor. Lower level could be a great theatre or exercise room. Basement walks out to level backyard surrounded by wooden privacy fence. Oversized two car garage with extra room for shop equipment. HVAC is only 5 years old & Gas Water Heater is approximately 6 years old. Move-in ready & this one won't last long!
Location
State TN
County Knox County - 1
Rooms
Other Rooms Basement Rec Room
Basement Finished
Interior
Interior Features Cathedral Ceiling(s)
Heating Central, Natural Gas
Cooling Central Cooling
Flooring Carpet, Hardwood, Tile
Fireplaces Number 1
Fireplaces Type Insert, Gas Log
Fireplace Yes
Appliance Dishwasher, Disposal
Heat Source Central, Natural Gas
Exterior
Exterior Feature Windows - Insulated, Fence - Wood, Patio, Porch - Covered, Deck
Garage Spaces 2.0
Porch true
Total Parking Spaces 2
Garage Yes
Building
Lot Description Corner Lot
Faces Middlebrook Pike to Francis L Helmbolt L Creekhead R Whitman
Sewer Public Sewer
Water Public
Architectural Style Traditional
Structure Type Vinyl Siding,Brick
Schools
Middle Schools Bearden
High Schools Bearden
Others
Restrictions No
Tax ID 092OB028
Energy Description Gas(Natural)
Read Less
Want to know what your home might be worth? Contact us for a FREE valuation!

Our team is ready to help you sell your home for the highest possible price ASAP





