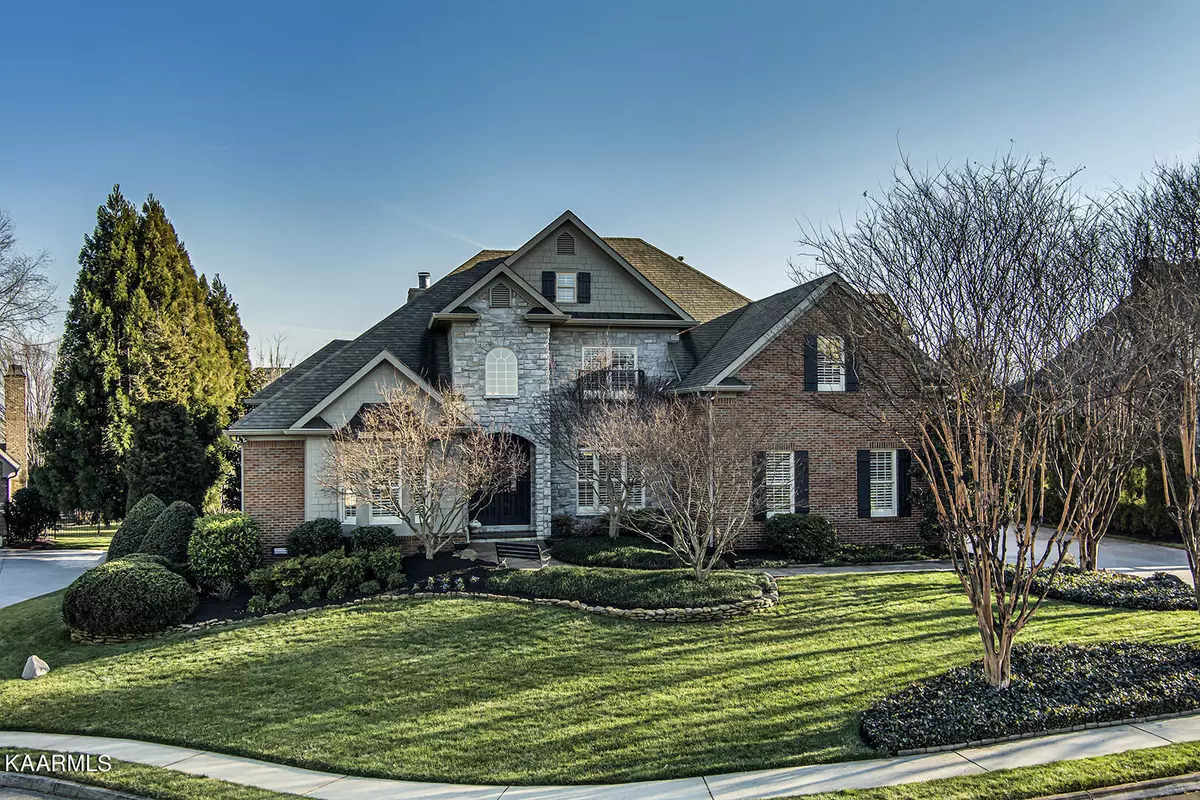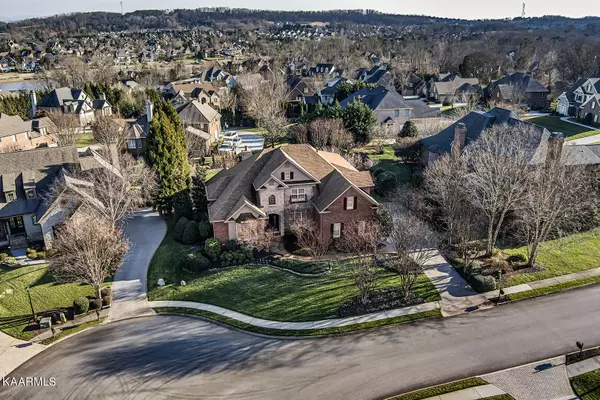$941,000
$789,900
19.1%For more information regarding the value of a property, please contact us for a free consultation.
12508 Gatewater LN Knoxville, TN 37922
4 Beds
4 Baths
3,795 SqFt
Key Details
Sold Price $941,000
Property Type Single Family Home
Sub Type Residential
Listing Status Sold
Purchase Type For Sale
Square Footage 3,795 sqft
Price per Sqft $247
Subdivision Mallard Bay
MLS Listing ID 1181150
Sold Date 04/18/22
Style Traditional
Bedrooms 4
Full Baths 3
Half Baths 1
HOA Fees $33/ann
Originating Board East Tennessee REALTORS® MLS
Year Built 2005
Lot Size 0.400 Acres
Acres 0.4
Property Description
Stunning Home in Prime Lakefront Community. This all-brick home with cedar shake style shingles and stone covered accents is in prestigious Mallard Bay. Mallard Bay is a lakefront community featuring a private boat dock and launch, sidewalks, and a gazebo. This home has a main level master bedroom suite and is loaded with distinction and comfort. A wide, stamped & stained concrete path leads you to a covered porch which is highlighted by impressive 8' solid wood doors. This home has a side entry 3 car garage, 4 bedrooms + bonus/5th bedroom, and an incredible sunroom that may just become your favorite room in the home. Numerous upgrades include on-site finished real hardwood floors; oversized crown molding throughout; arched doorways; rounded wall corners; vaulted ceilings; large kitchen; plantation shutters; bronze lever hardware throughout; central vac system; and a built-in soundsystem for the family room, dining room, and outdoor living space. The spacious kitchen has a tile backsplash with Quartz counter tops, stacked & staggered cabinetry with an antique glaze finish, decorative, wood corbels, slide out shelves, soft close drawers, a Lazy Susan, and a double trash storage bin. The kitchen features a large island bar with additional seating; a pantry with double door entry; and stainless-steel appliances including a subzero refrigerator, 5 burner GE Profile gas range with double ovens including a convection & microwave oven, and warming drawer. The kitchen opens to a breakfast area and a large sunroom.
The sunroom is absolutely beautiful, with vaulted ceilings, hardwood floors, and a door accessing the stained concrete patio & outdoor living area with fireplace.
The kitchen also opens to a large family room with a gas fireplace, built-in shelving and cabinetry, and a wet bar with quartz tops, tile backsplash, and additional cabinetry. Recessed lighting and beautiful glass doors highlight the wet bar and wine rack. From the family room, French doors open to a private outdoor oasis that opens to a pergola covered patio area with a gas fireplace, stamped and stained concrete patio, and beautiful, lush landscaping to relax and enjoy.
The main level also features a room for an office or sitting area, formal dining room, large storage closet, large half bath with a vintage style vanity w/granite top, and tile floors.
The master bedroom suite has a trey ceiling with ceiling fan, recessed lighting, and additional space for seating. This bedroom also has hardwood floors. The master bath features a private water closet, separate jetted tub, oversized walk-in shower with frameless glass door, tile floor, dual vanities, vaulted ceiling, and 2 large walk-in master closets with custom closet storage systems.
The staircase leading to the second floor is hardwood with wrought iron balusters. The second-floor features 2 linen closets with excellent storage, 3 more bedrooms, and a large bonus room. The first bedroom is spacious with a large closet. The second bedroom has a walk-in closet, and ceiling fan. These bedrooms are carpeted and joined by a Jack and Jill bathroom. The bathroom has tile floors, separate rooms with the vanities, and solid surface countertops. The central area of the bathroom has a shower, tub, and toilet.
The bonus room is a great, open space that can be used as a playroom, office, entertainment space, or 5th bedroom etc. It has a ceiling fan, recessed lighting, and it connects to the bathroom. From the second floor, there is a full-sized door with stairs that lead to the third level, which is a large walk-in attic w/light. It offers excellent storage and easy access to the heating and air unit.
Additional Features:
- This home is wired for a security system.
- Sentricon termite bait system contract with Russel's Pest Control.
- Oversized, side entry 3-car garage, which gives ample space for three cars or additional space for a workshop.
- The garage also has built-in cabinetry for additional storage, and a utility sink with tile backsplash.
- The driveway is also a beautiful stamped and stained concrete.
- Surrounding this home is beautiful landscaping with irrigation in both the back and front yards.
* Seller will be having an estate sale, Cannot close until April 18th or after.
Location
State TN
County Knox County - 1
Area 0.4
Rooms
Other Rooms LaundryUtility, Sunroom, Extra Storage, Breakfast Room, Great Room, Mstr Bedroom Main Level
Basement Crawl Space
Dining Room Formal Dining Area
Interior
Interior Features Cathedral Ceiling(s), Island in Kitchen, Pantry, Walk-In Closet(s)
Heating Central, Natural Gas
Cooling Central Cooling
Flooring Carpet, Hardwood, Tile
Fireplaces Number 1
Fireplaces Type Gas Log
Fireplace Yes
Appliance Central Vacuum, Dishwasher, Disposal, Smoke Detector, Self Cleaning Oven, Security Alarm, Microwave
Heat Source Central, Natural Gas
Laundry true
Exterior
Exterior Feature Patio, Porch - Enclosed
Parking Features Attached, Side/Rear Entry
Garage Spaces 3.0
Garage Description Attached, SideRear Entry, Attached
Community Features Sidewalks
Porch true
Total Parking Spaces 3
Garage Yes
Building
Lot Description Rolling Slope
Faces From Kingston Pike turn left onto Old Stage Rd. Turn left onto McFee Rd. Turn right onto Boyd Station Rd. Turn left onto Harvey. Turn left onto Mallard Bay Dr. Turn right onto Mallard Bay Dr. Then turn left onto Gatewater Lane. Home is on the right.
Sewer Public Sewer
Water Public
Architectural Style Traditional
Structure Type Stone,Brick,Cedar
Schools
Middle Schools Farragut
High Schools Farragut
Others
Restrictions Yes
Tax ID 162FC069
Security Features Gated Community
Energy Description Gas(Natural)
Read Less
Want to know what your home might be worth? Contact us for a FREE valuation!

Our team is ready to help you sell your home for the highest possible price ASAP





