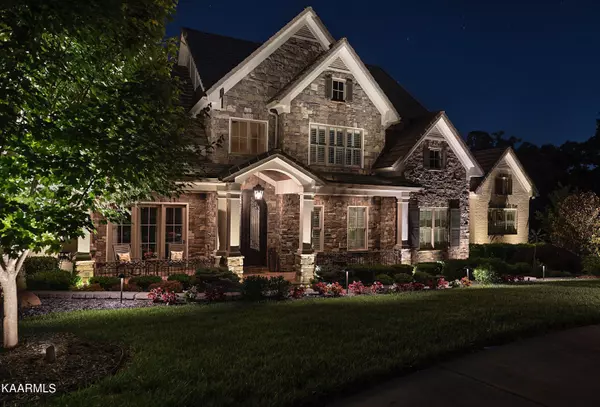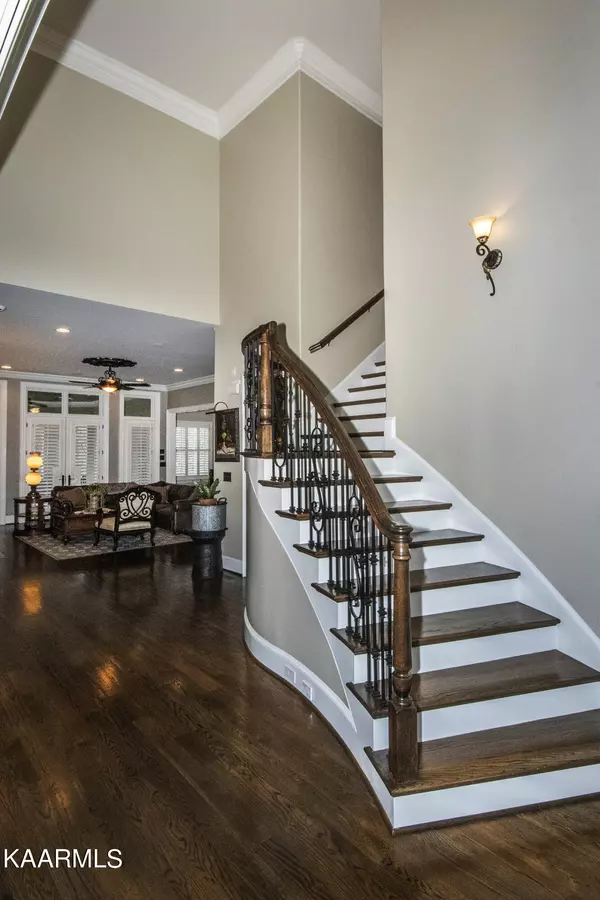$2,000,000
$2,200,000
9.1%For more information regarding the value of a property, please contact us for a free consultation.
620 Porchfield LN Knoxville, TN 37934
5 Beds
7 Baths
7,787 SqFt
Key Details
Sold Price $2,000,000
Property Type Single Family Home
Sub Type Residential
Listing Status Sold
Purchase Type For Sale
Square Footage 7,787 sqft
Price per Sqft $256
Subdivision Bridgemore
MLS Listing ID 1180972
Sold Date 05/06/22
Style Traditional
Bedrooms 5
Full Baths 5
Half Baths 2
HOA Fees $150/mo
Originating Board East Tennessee REALTORS® MLS
Year Built 2014
Lot Size 0.590 Acres
Acres 0.59
Lot Dimensions 94.48 x 175.68 x IRR
Property Description
Pastel coated brick & stone hm crafted to the highest standard by Brookwood Homes, LLC, sat on a quiet cul-de-sac in the elegant Bridgemore community in Farragut. This hm is meticulously cared for & maintained, it is graced with various clg heights & treatments in different rms, such as coffered, vaulted & dbl trey. The hm also boast extensive millwork & trim detail t'out. Hardwd flrs are on each of the 3 levels. The culinary kit was custom crafted by Clancy & is open plan to the spacious fam rm, Master & bedrm 2 on main lvl. Ensuite bathrms to all bedrooms finished w' granite c'tops, Wd cab & tile flrs & surrounds. 2 bonus areas up. The current owner is a car enthusiast & has finished the bsmt into a pristine auto gallery that displays vintage cars & memorabilia. The office has a wall of windows looking out to the auto gallery. The ceiling ht is enough for a lift to place one car above another. The Boral stone driveway extends to the rear of the home for access. Additionally the lower lvl has a workshop and a room, currently used as a closet but large enough for an exercise rm or second office. Covered patio off main level & lower level.
Location
State TN
County Knox County - 1
Area 0.59
Rooms
Family Room Yes
Other Rooms Basement Rec Room, LaundryUtility, DenStudy, Workshop, Bedroom Main Level, Extra Storage, Breakfast Room, Family Room, Mstr Bedroom Main Level
Basement Finished, Walkout
Dining Room Breakfast Bar, Formal Dining Area, Breakfast Room
Interior
Interior Features Island in Kitchen, Pantry, Walk-In Closet(s), Breakfast Bar
Heating Central, Natural Gas
Cooling Central Cooling, Ceiling Fan(s)
Flooring Hardwood, Tile
Fireplaces Number 2
Fireplaces Type Gas Log
Fireplace Yes
Appliance Central Vacuum, Dishwasher, Disposal, Smoke Detector, Self Cleaning Oven, Security Alarm, Refrigerator, Microwave
Heat Source Central, Natural Gas
Laundry true
Exterior
Exterior Feature Windows - Insulated, Porch - Covered, Prof Landscaped
Parking Features Garage Door Opener, Attached, Basement, Side/Rear Entry, Main Level
Garage Spaces 5.0
Garage Description Attached, SideRear Entry, Basement, Garage Door Opener, Main Level, Attached
Pool true
Community Features Sidewalks
Amenities Available Clubhouse, Pool
View Other
Total Parking Spaces 5
Garage Yes
Building
Lot Description Cul-De-Sac
Faces West on Kingston Pike to left on Old Stage Rd, left on McFee Rd, Rt into Bridgemore, left past clubhouse on Highwick, rt on Highwick to left on Porchfield. Home on left in cul-de-sac
Sewer Public Sewer
Water Public
Architectural Style Traditional
Structure Type Stone,Other,Brick,Frame
Schools
Middle Schools Farragut
High Schools Farragut
Others
HOA Fee Include All Amenities
Restrictions Yes
Tax ID 152PB039
Energy Description Gas(Natural)
Acceptable Financing Cash, Conventional, Call Listing Agent
Listing Terms Cash, Conventional, Call Listing Agent
Read Less
Want to know what your home might be worth? Contact us for a FREE valuation!

Our team is ready to help you sell your home for the highest possible price ASAP





