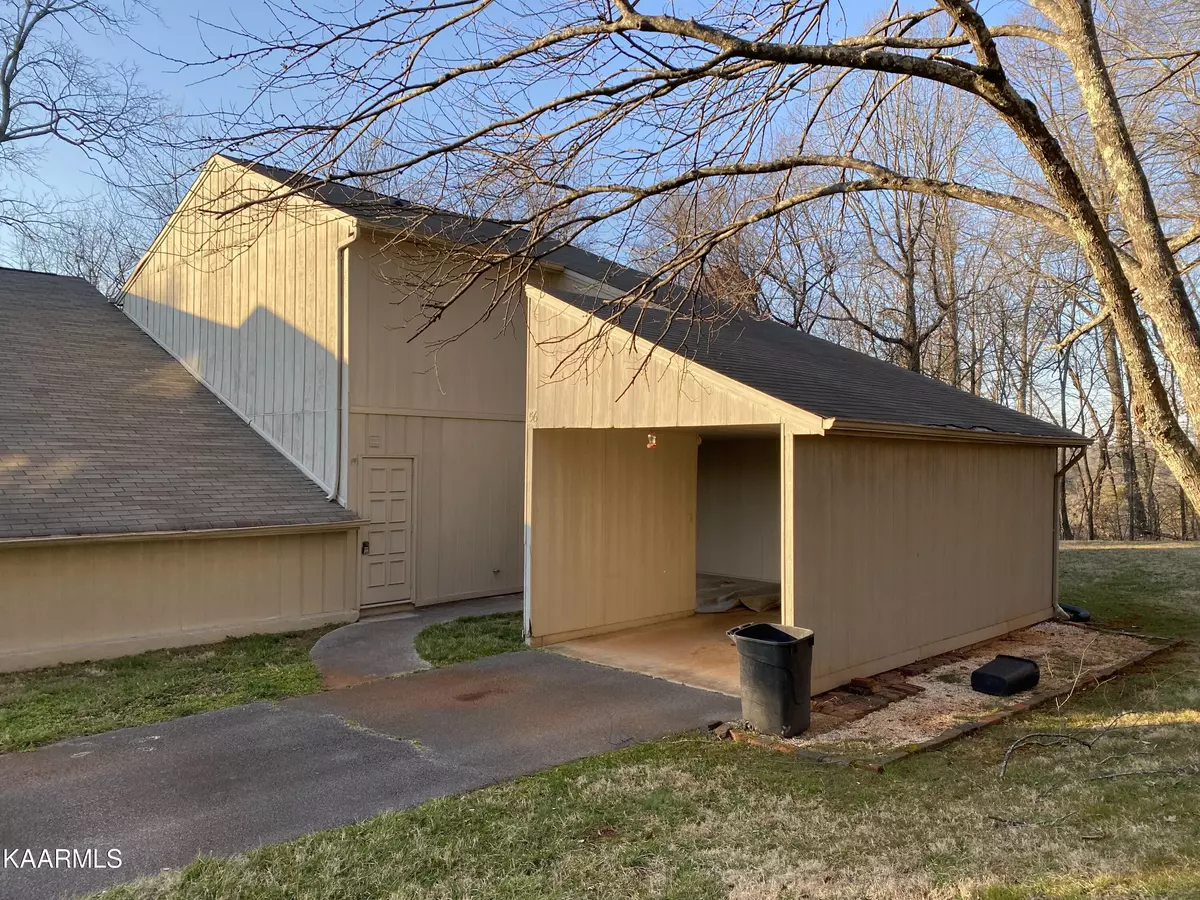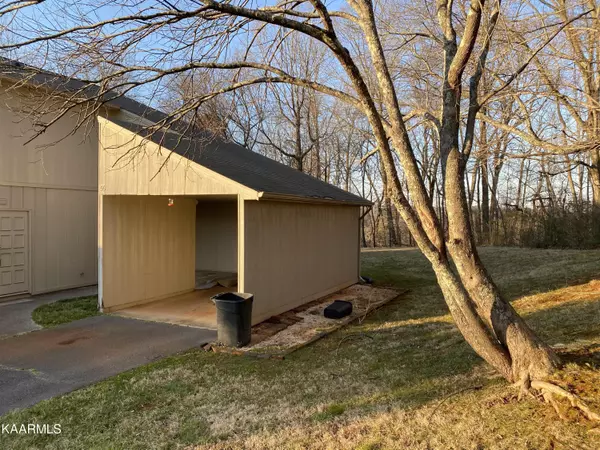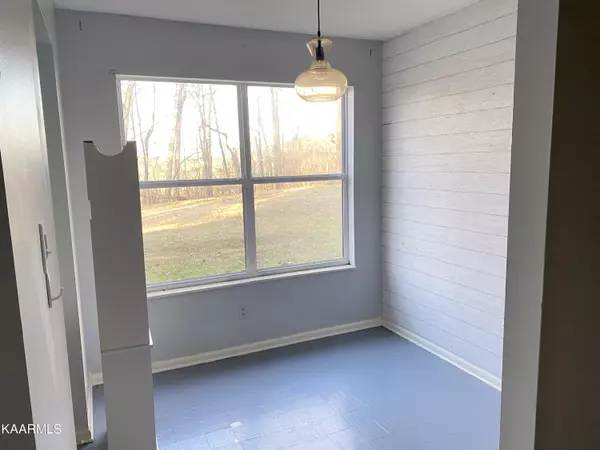$165,000
$159,900
3.2%For more information regarding the value of a property, please contact us for a free consultation.
8701 Olde Colony Tr #APT 56 Knoxville, TN 37923
2 Beds
2 Baths
1,680 SqFt
Key Details
Sold Price $165,000
Property Type Condo
Sub Type Condominium
Listing Status Sold
Purchase Type For Sale
Square Footage 1,680 sqft
Price per Sqft $98
Subdivision The Colonies Condominiums Unit 1
MLS Listing ID 1180829
Sold Date 03/04/22
Style Traditional
Bedrooms 2
Full Baths 1
Half Baths 1
HOA Fees $98/mo
Originating Board East Tennessee REALTORS® MLS
Year Built 1976
Lot Size 2,613 Sqft
Acres 0.06
Lot Dimensions 26X60XIRR
Property Description
GREAT OPPORTUNITY TO OWN IN THE COLONIES, 2 BEDROOM, 1.5 BATH, BREAKFAST ROOM, GALLEY KITCHEN, LR/DR COMBO WITH FP, LARGE BRS UPSTAIRS. PROPERTY IS IN NEED OF TLC AND IS BEING SOLD ''AS-IS, WHERE-IS WITH NO WARRANTIES OR GUARANTEES''
NO POWER OR WATER - BRING FLASHLIGHT
***Seller asking for all offers to be in by Friday Feb. 18th @ 6:00pm w/ response by noon on Saturday Feb 19th...seller reserves right to accept offer prior to deadline***
Location
State TN
County Knox County - 1
Area 0.06
Rooms
Other Rooms LaundryUtility
Basement Slab
Interior
Heating Central, Electric
Cooling Central Cooling
Flooring Carpet, Parquet, Vinyl
Fireplaces Number 1
Fireplaces Type Wood Burning
Fireplace Yes
Appliance Dishwasher, Refrigerator
Heat Source Central, Electric
Laundry true
Exterior
Exterior Feature Balcony
Parking Features Main Level
Carport Spaces 1
Garage Description Main Level
Pool true
Amenities Available Pool
View Other
Garage No
Building
Lot Description Corner Lot
Faces Kingston Pike to Ebenezer Rd then turn into the Colonies. Go to 8701 on the left then unit will be on the right, sign in yard
Sewer Public Sewer
Water Public
Architectural Style Traditional
Structure Type Other,Wood Siding,Frame
Schools
Middle Schools West Valley
High Schools Bearden
Others
HOA Fee Include Association Ins,All Amenities,Grounds Maintenance
Restrictions Yes
Tax ID 132LC031
Energy Description Electric
Acceptable Financing Cash, Conventional
Listing Terms Cash, Conventional
Read Less
Want to know what your home might be worth? Contact us for a FREE valuation!

Our team is ready to help you sell your home for the highest possible price ASAP





