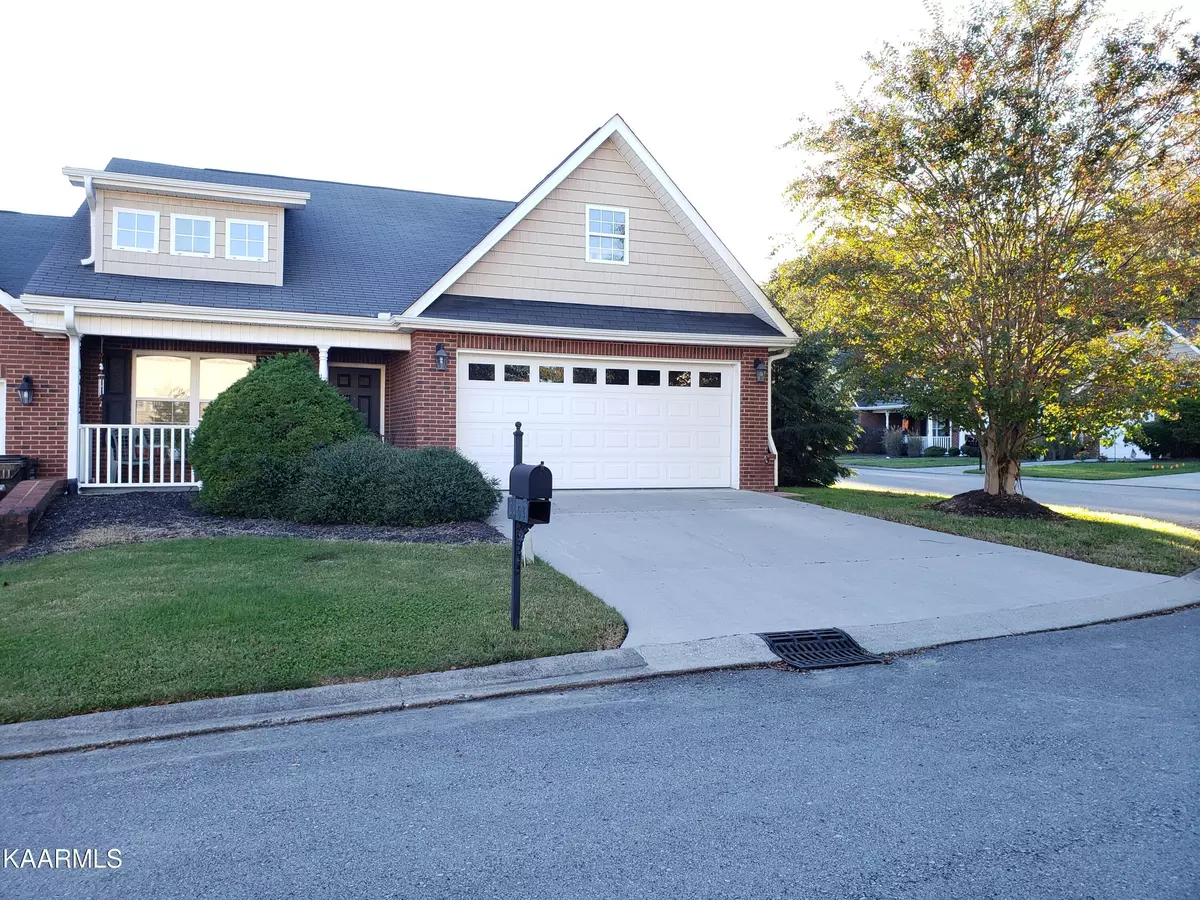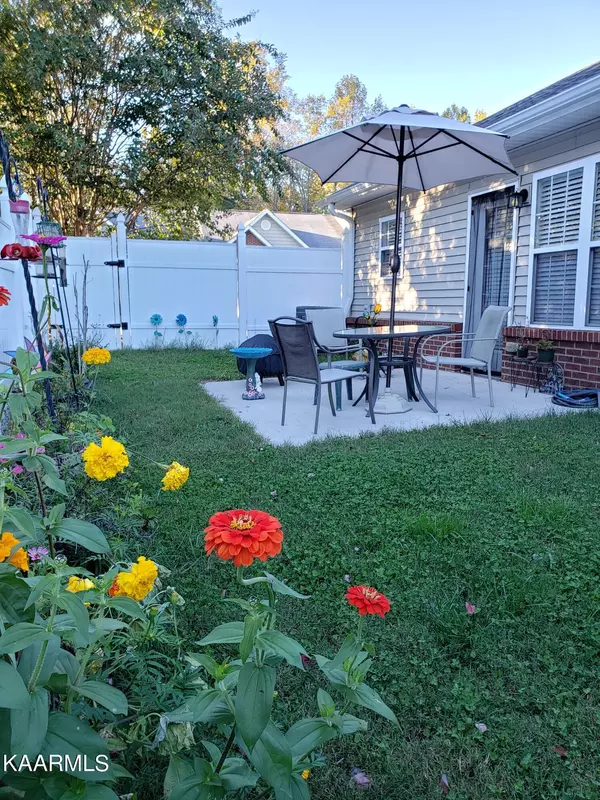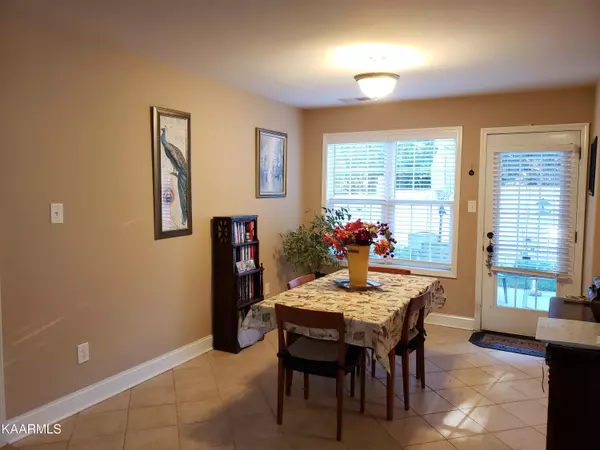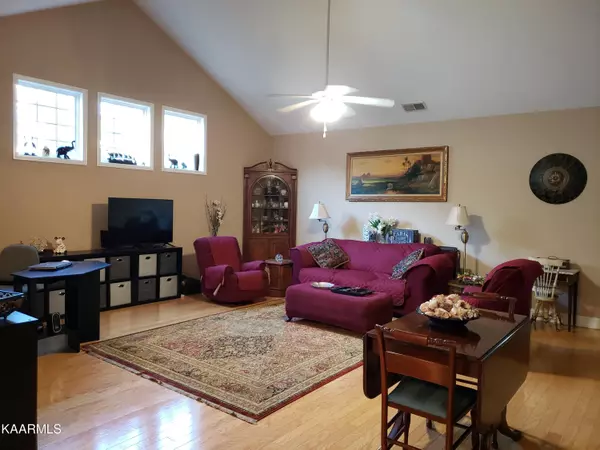$262,000
$274,900
4.7%For more information regarding the value of a property, please contact us for a free consultation.
1303 Hazelgreen WAY Knoxville, TN 37912
2 Beds
2 Baths
1,424 SqFt
Key Details
Sold Price $262,000
Property Type Condo
Sub Type Condominium
Listing Status Sold
Purchase Type For Sale
Square Footage 1,424 sqft
Price per Sqft $183
Subdivision Cherrybrook Condos Unit 53
MLS Listing ID 1179218
Sold Date 02/14/22
Style Traditional
Bedrooms 2
Full Baths 2
HOA Fees $135/mo
Originating Board East Tennessee REALTORS® MLS
Year Built 2009
Lot Size 435 Sqft
Acres 0.01
Property Description
Bright, Cheery, Clean & Spacious Home! Enjoy a one level end unit tucked away in a lovely secluded neighborhood that is centrally located for shopping & dining.
Kitchen offers all appliances, tiled flooring, plenty of cabinet space. Spacious living room that has a cathedral ceiling & hard wood flooring. Separate dining
area, and separate laundry room. Nice & roomy master bedroom with walk in closet, dual sinks,& walk in shower. Second bedroom in front with private entrance to
bathroom. Two car garage with attic storage, covered front porch & privacy fenced back patio area for relaxing & bird watching. New items: guest bedroom ceiling
fan, guest bathroom toilet and shower head, kitchen faucet & garbage disposal, blinds in master bed & dining room, & privacy fence.
County Taxes Only!
Location
State TN
County Knox County - 1
Area 307.0
Rooms
Other Rooms LaundryUtility, Mstr Bedroom Main Level
Basement None
Interior
Interior Features Cathedral Ceiling(s), Walk-In Closet(s)
Heating Central, Forced Air, Electric
Cooling Central Cooling, Ceiling Fan(s)
Flooring Carpet, Hardwood, Tile
Fireplaces Type None
Fireplace No
Appliance Dishwasher, Disposal, Dryer, Smoke Detector, Self Cleaning Oven, Refrigerator, Microwave, Washer
Heat Source Central, Forced Air, Electric
Laundry true
Exterior
Exterior Feature Windows - Vinyl, Fence - Privacy, Patio
Parking Features Garage Door Opener, Main Level, Off-Street Parking
Garage Spaces 2.0
Garage Description Garage Door Opener, Main Level, Off-Street Parking
Porch true
Total Parking Spaces 2
Garage Yes
Building
Lot Description Corner Lot
Faces Clinton Hwy to (L) on Cherrybrook Subdivision./ (L) on Crossgate / (R) on Hazelgreen / 1st (R) on Hazelgreen and Condo is the 1st Unit.
Sewer Public Sewer
Water Public
Architectural Style Traditional
Structure Type Brick
Schools
Middle Schools Powell
High Schools Powell
Others
HOA Fee Include Building Exterior,Association Ins,Trash,Grounds Maintenance
Restrictions Yes
Tax ID 068HC00102E
Energy Description Electric
Read Less
Want to know what your home might be worth? Contact us for a FREE valuation!

Our team is ready to help you sell your home for the highest possible price ASAP





