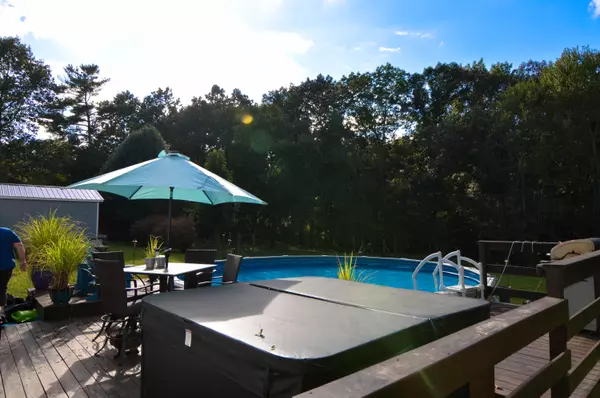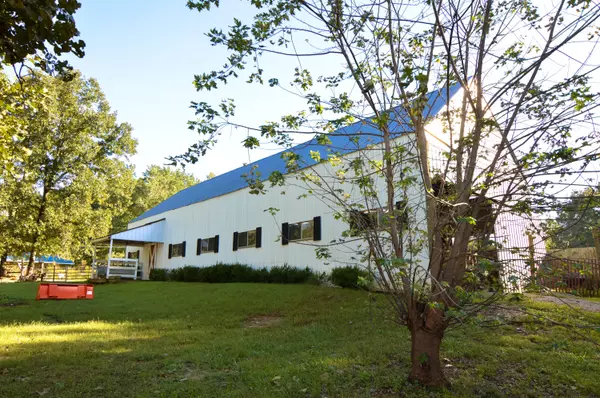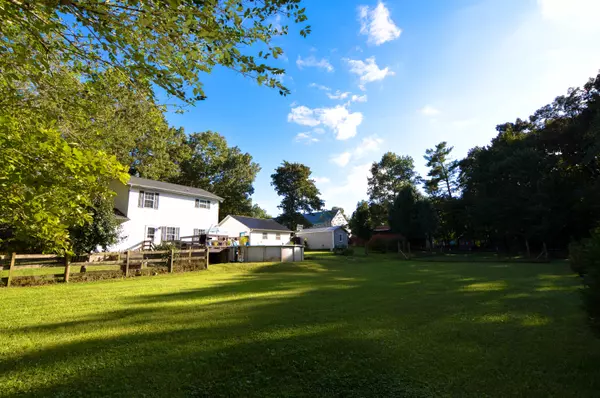$369,900
$369,900
For more information regarding the value of a property, please contact us for a free consultation.
156 Deer Haven Rd Rockwood, TN 37854
3 Beds
3 Baths
1,688 SqFt
Key Details
Sold Price $369,900
Property Type Single Family Home
Sub Type Residential
Listing Status Sold
Purchase Type For Sale
Square Footage 1,688 sqft
Price per Sqft $219
Subdivision Deer Haven
MLS Listing ID 1143377
Sold Date 06/22/21
Style Traditional
Bedrooms 3
Full Baths 2
Half Baths 1
Originating Board East Tennessee REALTORS® MLS
Year Built 2004
Lot Size 3.380 Acres
Acres 3.38
Property Description
This beautiful mini farm looks like the cover off of a Southern Living magazine. Beautiful 3 bedroom, 2 1/2 bath custom 2 story home has been freshly painted with new counter tops. An amazing outdoor living area that includes a deck with room for a dining table, above ground pool and hot tub. Fenced area for a pet. Detached 2 car insulated garage which has electric, water and wall heat & air. Gorgeous 27X84 horse barn has 4 12x12 horse stalls, 1 12x8 stall, 8x12 tack room plus wash area and covered front porch. Area for 40x40 round pen and water hook ups. Detached 30x30 metal garage with RV hook up area that includes electric, septic and water. 28X36 Red barn has 4 stalls plus 3 chicken stalls. 10x16 Tool shed. This one will not last long. Call today for your private viewing. More... Supplement for: 156 Deer Haven Rd, Rockwood, TN 37854
27X84 White Horse Barn
13 1/2 ft tall walls
Tongue and groove pine in stalls
8x12 stone floor tack room
Outside wash area for horses
4 stalls 12 x 12
1 stall 12x8
Inside wash area
2 water hook ups
12x16 covered front porch
Small pens in large barn will not remain
28x36 Red Barn
4 stalls for horses or larger animals
3 stalls for smaller animals
Chicken coop
Rabbit cage
10x16 Tool shed
Old riding ring behind pool
gravel area for 40x40 round pen
24x24 Detached garage
Fully insulated
Wall heat & cooling
Water
Hot water heater
Large stainless steel sink will not remain
30x30 Metal Detached garage
2 large drive through doors
small entry door
septic tank
water hook up
electric hook up
(trailer was previously there)
RV hook up
Blackberry bushes
Blueberry bushes
4 apple trees
House
Freshly painted
New countertops
New carpet on stairs 2018
Above ground pool 2017
Hot tub 2017
Decking around pool 2017
Concrete sidewalks 2017
Back yard fenced down to wet weather creek
Separate fenced dog lot
Newer appliances approx. 1 year old with extended warranties
Propane fireplace
Kitchen Island does not remain
Location
State TN
County Morgan County - 35
Area 3.38
Rooms
Other Rooms Workshop
Basement Crawl Space Sealed
Dining Room Formal Dining Area
Interior
Interior Features Island in Kitchen, Pantry, Walk-In Closet(s), Eat-in Kitchen
Heating Central, Propane, Electric
Cooling Central Cooling
Flooring Laminate, Carpet
Fireplaces Number 1
Fireplaces Type Pre-Fab, Free Standing, Ventless
Appliance Dishwasher, Dryer, Microwave, Range, Refrigerator, Smoke Detector, Washer
Heat Source Central, Propane, Electric
Exterior
Exterior Feature Windows - Vinyl, Fenced - Yard, Pool - Swim(Abv Grd), Porch - Covered, Deck, Cable Available (TV Only)
Parking Features Detached, RV Parking, Off-Street Parking
Garage Spaces 4.0
Garage Description Detached, RV Parking, Off-Street Parking
View Country Setting
Total Parking Spaces 4
Garage Yes
Building
Lot Description Creek, Wooded, Level, Rolling Slope
Faces I-40 to Airport Rd exit 340. Go approx. 5 miles and turn left on 2nd Deer Haven Rd. Property on right. No sign on property. Please do not enter property without a confirmed appointment.
Sewer Septic Tank
Water Well
Architectural Style Traditional
Additional Building Storage, Stable(s), Barn(s), Workshop
Structure Type Vinyl Siding,Frame
Schools
Middle Schools Oakdale
High Schools Oakdale
Others
Restrictions Yes
Tax ID 158M A 002.01 & 002.00
Energy Description Electric, Propane
Read Less
Want to know what your home might be worth? Contact us for a FREE valuation!

Our team is ready to help you sell your home for the highest possible price ASAP





