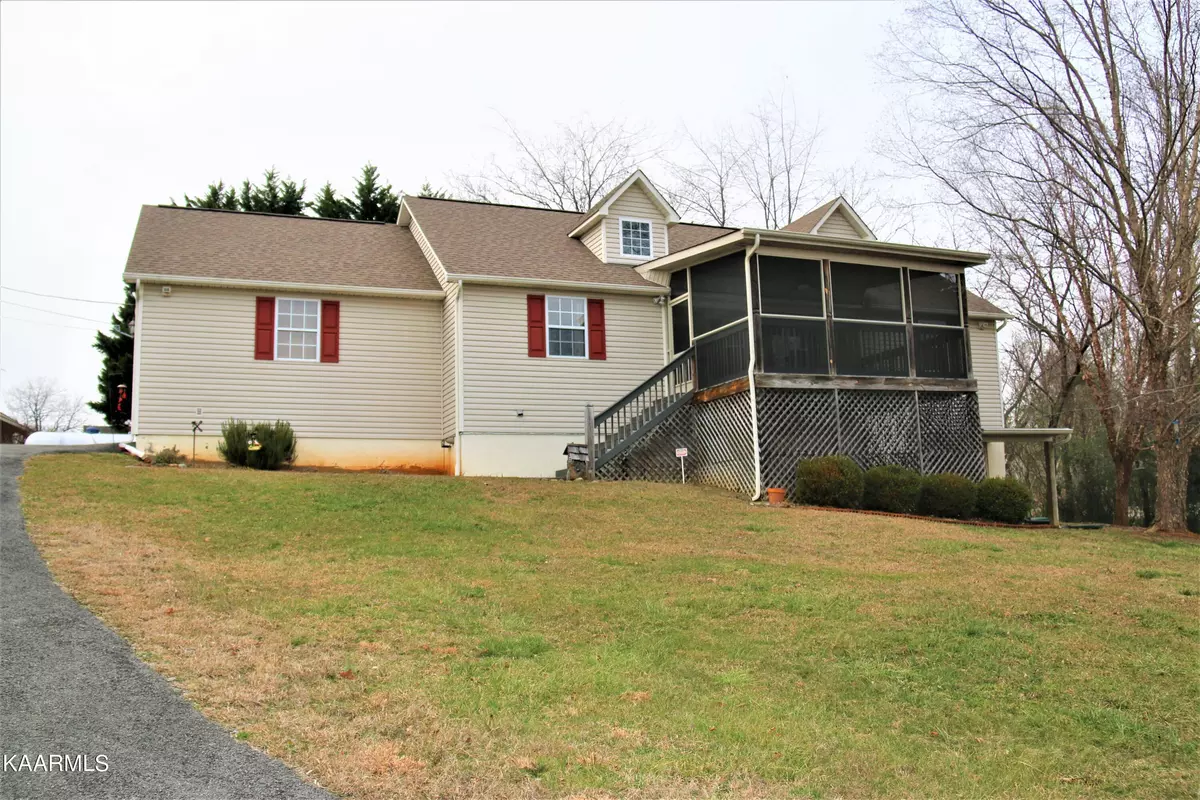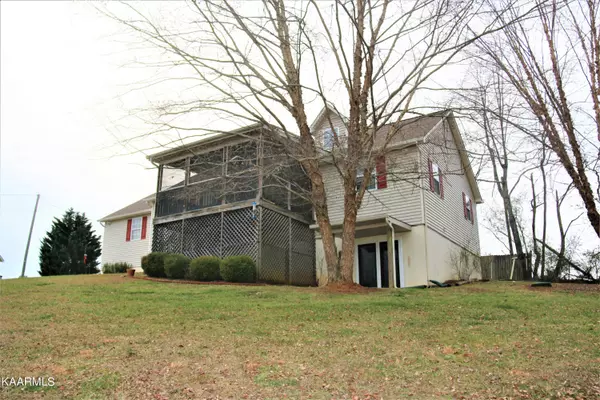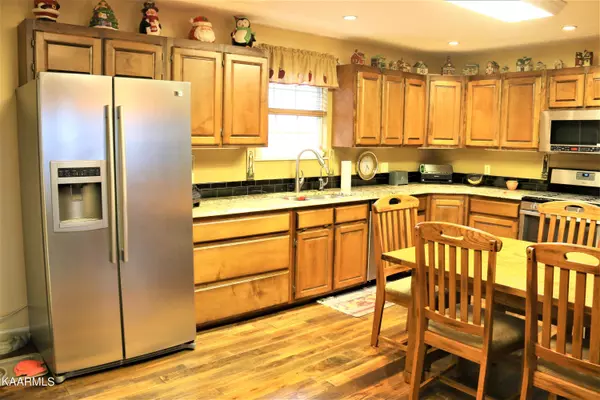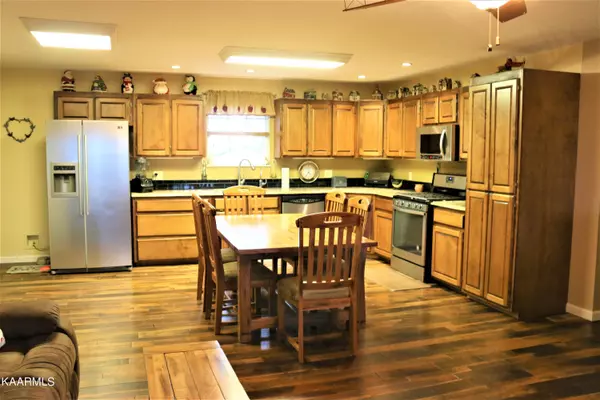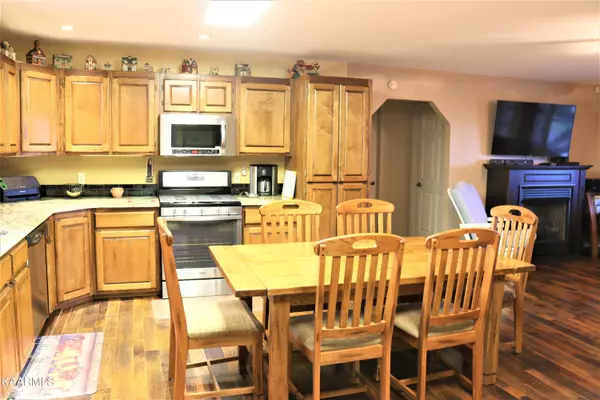$389,900
$389,900
For more information regarding the value of a property, please contact us for a free consultation.
410 Mckinney DR Sevierville, TN 37876
3 Beds
3 Baths
2,748 SqFt
Key Details
Sold Price $389,900
Property Type Single Family Home
Sub Type Residential
Listing Status Sold
Purchase Type For Sale
Square Footage 2,748 sqft
Price per Sqft $141
Subdivision Center View Est 2
MLS Listing ID 1178129
Sold Date 03/21/22
Style Traditional
Bedrooms 3
Full Baths 3
Originating Board East Tennessee REALTORS® MLS
Year Built 2001
Lot Size 0.900 Acres
Acres 0.9
Property Description
Open floor plan in this Immaculately kept home! Basement Rancher on .90 lot. Gorgeous view of the Smoky Mountains! Main level has beautiful hickory plank flooring on the entire main level with the exception of the master bathroom, hall bathroom and laundry room. Kitchen hosts granite countertops and SS Appliances. Two screened covered porches and a deck, 2 car garage, clean storage shed with electric and small pop belly stove that is being used as a workshop. Attic floored storage. Downstairs has a large wet bar, dishwasher, full bathroom, craft room separate, tons of storage! TV wall mounts & SS Refrigerator & generic generator convey. 500 gal Propone tank supplies gas range, water heater, FP and generator (when needed. Downstairs could host another bedroom. Full bathroom down
Location
State TN
County Sevier County - 27
Area 0.9
Rooms
Other Rooms Basement Rec Room, LaundryUtility, DenStudy, Workshop, Addl Living Quarter, Bedroom Main Level, Extra Storage, Mstr Bedroom Main Level, Split Bedroom
Basement Finished
Interior
Interior Features Walk-In Closet(s), Eat-in Kitchen
Heating Central, Propane, Electric
Cooling Central Cooling
Flooring Laminate, Carpet, Hardwood, Vinyl, Tile
Fireplaces Number 1
Fireplaces Type Gas Log
Fireplace Yes
Appliance Backup Generator, Dishwasher, Disposal, Gas Stove, Smoke Detector, Refrigerator, Microwave
Heat Source Central, Propane, Electric
Laundry true
Exterior
Exterior Feature Porch - Covered, Porch - Screened, Deck
Parking Features Garage Door Opener, Attached, Side/Rear Entry, Main Level
Garage Spaces 2.0
Garage Description Attached, SideRear Entry, Garage Door Opener, Main Level, Attached
View Mountain View
Total Parking Spaces 2
Garage Yes
Building
Lot Description Level, Rolling Slope
Faces From Severville take Newport Highway (US 411) (R) onto Long Springs Rd (TN 339), 2.0 miles straight ahead on Old Newport Highway, l06 to (R) onto McKinney Dr, first driveway up the hill on the right
Sewer Septic Tank
Water Public
Architectural Style Traditional
Additional Building Workshop
Structure Type Vinyl Siding,Frame
Others
Restrictions Yes
Tax ID 051E A 025.00
Energy Description Electric, Propane
Read Less
Want to know what your home might be worth? Contact us for a FREE valuation!

Our team is ready to help you sell your home for the highest possible price ASAP

