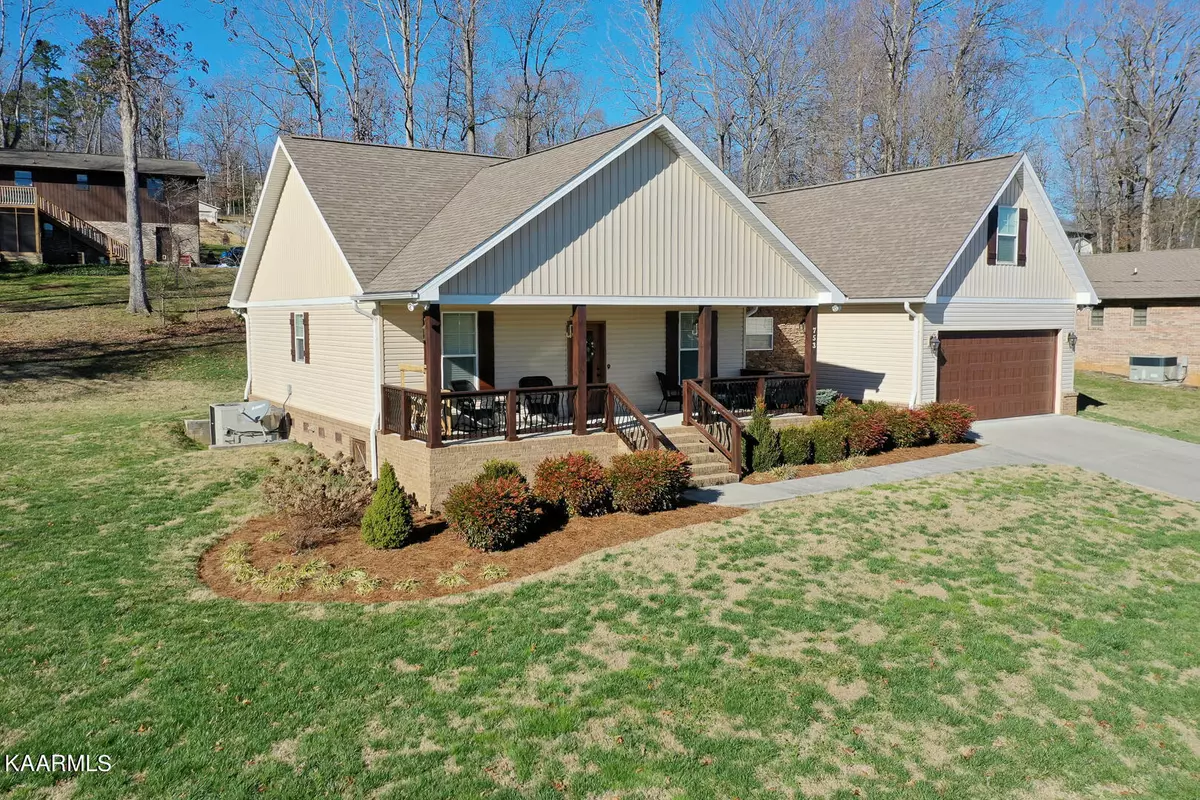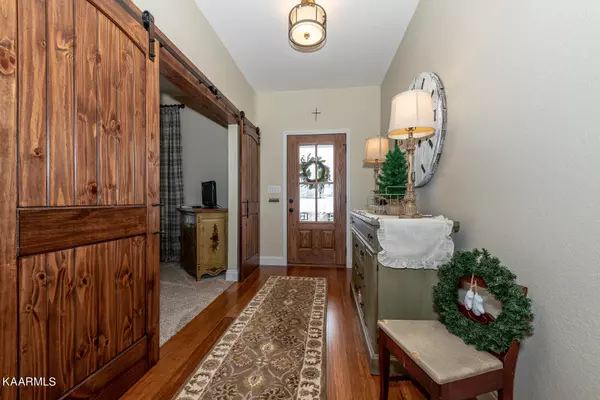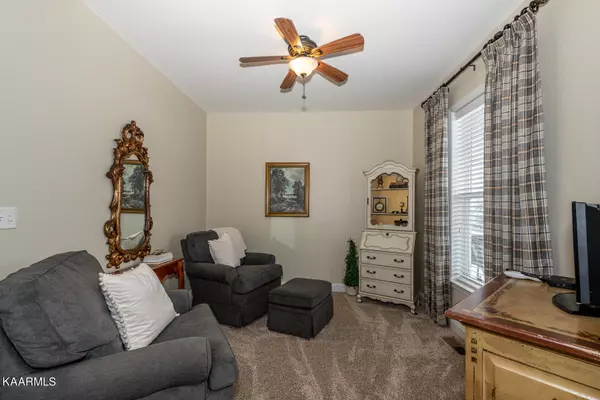$489,900
$489,900
For more information regarding the value of a property, please contact us for a free consultation.
753 Whippoorwill CIR Seymour, TN 37865
3 Beds
3 Baths
2,385 SqFt
Key Details
Sold Price $489,900
Property Type Single Family Home
Sub Type Residential
Listing Status Sold
Purchase Type For Sale
Square Footage 2,385 sqft
Price per Sqft $205
Subdivision Hinkle Estates
MLS Listing ID 1177611
Sold Date 02/25/22
Style Traditional
Bedrooms 3
Full Baths 2
Half Baths 1
Originating Board East Tennessee REALTORS® MLS
Year Built 2016
Lot Size 0.480 Acres
Acres 0.48
Property Description
First time offered - Custom, Beautiful Ranch home with Bonus, designated foyer, office or flex room, spacious great room w/vaulted ceiling (14.5 ft. cathedral), generous kitchen with island, solid surface counter tops, abundance of cabinetry, split bedroom plan, bamboo & tile flooring, gas water heater, dual fuel, the garage is oversized for very large truck, 9 foot ceilings in other areas, kitchen pre plumbed for gas stove. Covered front and back porches w/patio. This home is in the heart of Seymour with convenient drive to Knoxville, Maryville or Sevierville! Mountain View! Square footage per tax records, buyer to verify.
Location
State TN
County Blount County - 28
Area 0.48
Rooms
Other Rooms LaundryUtility, DenStudy, Bedroom Main Level, Extra Storage, Great Room, Mstr Bedroom Main Level, Split Bedroom
Basement Crawl Space
Dining Room Formal Dining Area
Interior
Interior Features Cathedral Ceiling(s), Island in Kitchen, Pantry, Walk-In Closet(s)
Heating Central, Natural Gas, Electric
Cooling Central Cooling, Ceiling Fan(s)
Flooring Carpet, Hardwood, Vinyl, Tile
Fireplaces Type None
Fireplace No
Appliance Dishwasher, Disposal, Smoke Detector, Self Cleaning Oven, Microwave
Heat Source Central, Natural Gas, Electric
Laundry true
Exterior
Exterior Feature Windows - Vinyl, Patio, Porch - Covered, Prof Landscaped
Parking Features Garage Door Opener, Attached, Main Level
Garage Spaces 2.0
Garage Description Attached, Garage Door Opener, Main Level, Attached
View Mountain View
Porch true
Total Parking Spaces 2
Garage Yes
Building
Lot Description Private
Faces 411N, Left on Hinkle Road, Left on Whippoorwill, first left stay on Whipporwill, home on the right.
Sewer Septic Tank
Water Public
Architectural Style Traditional
Structure Type Stone,Vinyl Siding,Other,Brick,Frame
Others
Restrictions Yes
Tax ID 012C A 082.00 000
Energy Description Electric, Gas(Natural)
Read Less
Want to know what your home might be worth? Contact us for a FREE valuation!

Our team is ready to help you sell your home for the highest possible price ASAP





