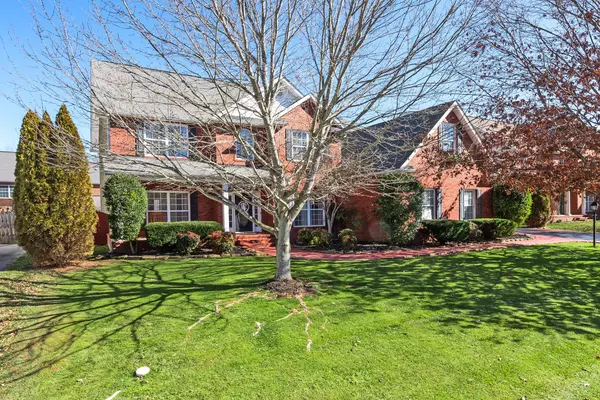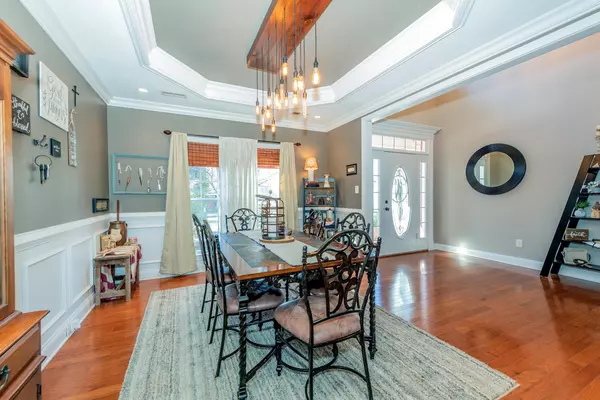$407,500
$415,000
1.8%For more information regarding the value of a property, please contact us for a free consultation.
7824 Chillingsworth LN Knoxville, TN 37938
5 Beds
4 Baths
3,400 SqFt
Key Details
Sold Price $407,500
Property Type Single Family Home
Sub Type Residential
Listing Status Sold
Purchase Type For Sale
Square Footage 3,400 sqft
Price per Sqft $119
Subdivision Mendonhall Estates Unit 1
MLS Listing ID 1142153
Sold Date 03/05/21
Style Traditional
Bedrooms 5
Full Baths 3
Half Baths 1
HOA Fees $3/ann
Originating Board East Tennessee REALTORS® MLS
Year Built 2005
Lot Size 10,454 Sqft
Acres 0.24
Lot Dimensions 90x115
Property Description
Surround yourself with upscale appointments & special details such as granite countertops, vaulted ceilings, large bright windows. There is so much to love about this beautiful home with 5 BRs and 3.5 bath and fresh paint throughout. Stunning two-story entry opens into the inviting great room with fireplace. The large eat in kitchen features new granite tops, stove, & dishwasher; plenty of cabinets; a planning station; and a pantry. The beautiful level backyard includes a covered patio and deck for outside entertaining and enjoyment. Master suite on main level! Located on Cul-de-sac! Conveniently located!
Welcome HOME!
Location
State TN
County Knox County - 1
Area 10354.0
Rooms
Other Rooms LaundryUtility, Extra Storage, Great Room, Mstr Bedroom Main Level
Basement None
Dining Room Eat-in Kitchen, Formal Dining Area
Interior
Interior Features Cathedral Ceiling(s), Island in Kitchen, Pantry, Walk-In Closet(s), Eat-in Kitchen
Heating Central, Natural Gas, Electric
Cooling Central Cooling
Flooring Carpet, Hardwood, Tile
Fireplaces Number 1
Fireplaces Type Gas Log
Fireplace Yes
Appliance Dishwasher, Disposal, Security Alarm, Refrigerator, Microwave
Heat Source Central, Natural Gas, Electric
Laundry true
Exterior
Exterior Feature Windows - Vinyl, Windows - Insulated, Fence - Privacy, Fenced - Yard, Patio, Porch - Covered, Deck
Garage Spaces 3.0
View Other
Porch true
Total Parking Spaces 3
Garage Yes
Building
Lot Description Cul-De-Sac
Faces I-75N to Emory Rd. Right on Emory. Left at CVS onto Connor Rd. Right on Tate Trotter Rd. Right on Bishop Rd. Left into Mendonhall Estates. Left on Annatole. Rght on Chillingsworth. House on left.
Sewer Public Sewer
Water Public
Architectural Style Traditional
Structure Type Vinyl Siding,Other,Brick
Schools
Middle Schools Powell
High Schools Powell
Others
Restrictions Yes
Tax ID 047bg029
Energy Description Electric, Gas(Natural)
Read Less
Want to know what your home might be worth? Contact us for a FREE valuation!

Our team is ready to help you sell your home for the highest possible price ASAP





