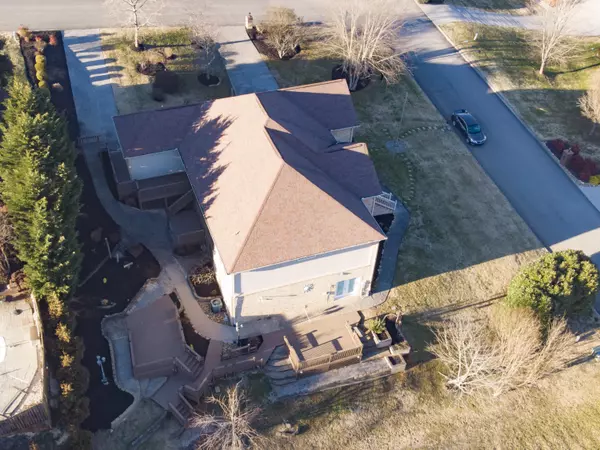$515,000
$520,000
1.0%For more information regarding the value of a property, please contact us for a free consultation.
3322 Vickie Karen DR Knoxville, TN 37938
6 Beds
5 Baths
5,012 SqFt
Key Details
Sold Price $515,000
Property Type Single Family Home
Sub Type Residential
Listing Status Sold
Purchase Type For Sale
Square Footage 5,012 sqft
Price per Sqft $102
Subdivision Nine Oaks
MLS Listing ID 1141626
Sold Date 06/14/21
Style Other
Bedrooms 6
Full Baths 4
Half Baths 1
HOA Fees $2/ann
Originating Board East Tennessee REALTORS® MLS
Year Built 2006
Lot Size 0.410 Acres
Acres 0.41
Lot Dimensions 44.63 X 120 X IRR
Property Sub-Type Residential
Property Description
STUNNING! This immaculate basement ranch is ready for you to move right in. Highlights include beautiful hardwood flooring in the main living area, an elegant formal dining room, updated appliances & Corian countertops in the bright eat-in kitchen, a gorgeous double trey ceiling & dual walk-in closets in the master suite with direct access to the deck, fresh paint & new carpet throughout, and an irrigation system installed. The finished basement (or separate living quarters) offers a newly remodeled kitchen, large rec room, 2 bedrooms (incl. a formal bedroom suite), 2 bathrooms, a home office area, new LVP flooring, and a separate storage room. Enjoy the beautifully landscaped yard and entertain from the tiered deck area. 2nd driveway provides plenty of extra parking.
Location
State TN
County Knox County - 1
Area 0.41
Rooms
Other Rooms Basement Rec Room, LaundryUtility, DenStudy, Workshop, Addl Living Quarter, Bedroom Main Level, Extra Storage, Mstr Bedroom Main Level
Basement Finished, Plumbed, Walkout
Dining Room Eat-in Kitchen, Formal Dining Area
Interior
Interior Features Island in Kitchen, Pantry, Walk-In Closet(s), Eat-in Kitchen
Heating Central, Forced Air, Natural Gas, Electric
Cooling Central Cooling, Ceiling Fan(s)
Flooring Carpet, Hardwood, Tile
Fireplaces Number 2
Fireplaces Type Brick, Insert, Gas Log
Fireplace Yes
Appliance Dishwasher, Disposal, Smoke Detector, Refrigerator, Microwave
Heat Source Central, Forced Air, Natural Gas, Electric
Laundry true
Exterior
Exterior Feature Windows - Insulated, Porch - Covered, Prof Landscaped, Deck
Parking Features Garage Door Opener, Attached, Basement, Side/Rear Entry, Off-Street Parking
Garage Spaces 2.0
Garage Description Attached, SideRear Entry, Basement, Garage Door Opener, Off-Street Parking, Attached
View Other
Total Parking Spaces 2
Garage Yes
Building
Lot Description Rolling Slope
Faces From E. Emory Rd in Halls, turn onto Pelleaux, then turn right on Whispering Oaks (Nine Oaks Subdivision). Follow until you turn right onto Vickie Karen. House is on the corner of Vickie Karen and Hubbs Crossing. Look for yard sign on the property.
Sewer Public Sewer
Water Public
Architectural Style Other
Structure Type Vinyl Siding,Brick,Frame
Schools
Middle Schools Halls
High Schools Halls
Others
HOA Fee Include All Amenities
Restrictions Yes
Tax ID 028PB009
Energy Description Electric, Gas(Natural)
Read Less
Want to know what your home might be worth? Contact us for a FREE valuation!

Our team is ready to help you sell your home for the highest possible price ASAP





