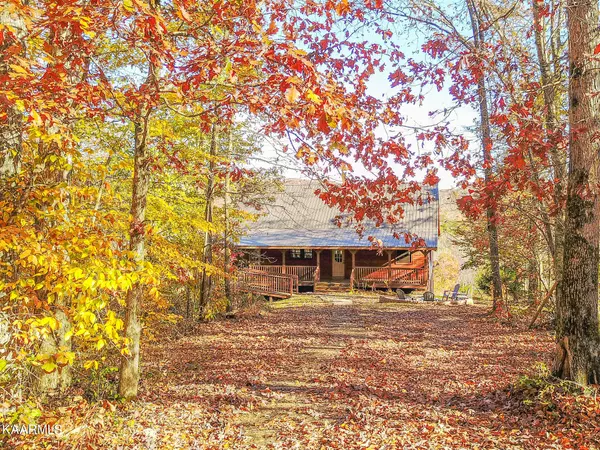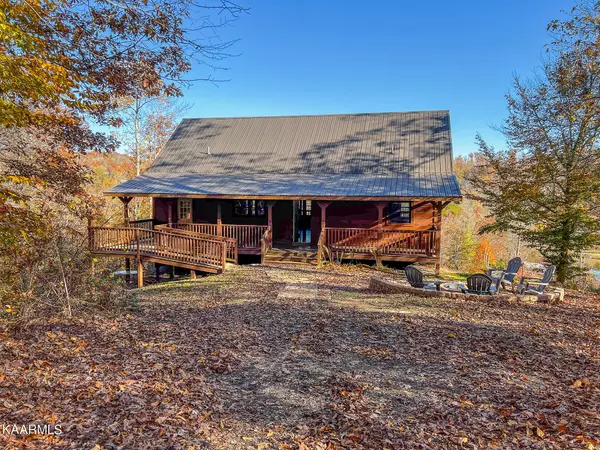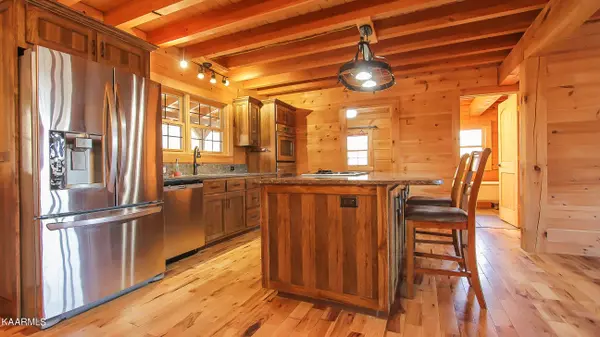$435,000
$450,000
3.3%For more information regarding the value of a property, please contact us for a free consultation.
181 Serenity LN Clinton, TN 37716
2 Beds
3 Baths
2,088 SqFt
Key Details
Sold Price $435,000
Property Type Single Family Home
Sub Type Residential
Listing Status Sold
Purchase Type For Sale
Square Footage 2,088 sqft
Price per Sqft $208
MLS Listing ID 1173862
Sold Date 01/28/22
Style Cabin,Log
Bedrooms 2
Full Baths 3
Originating Board East Tennessee REALTORS® MLS
Year Built 2015
Lot Size 18.550 Acres
Acres 18.55
Property Sub-Type Residential
Property Description
Here is your little slice of East Tennessee paradise! The name says it all, Serenity! Beautiful log cabin built in 2015 on 18.55 acres on the outskirts of Knoxville. Do some exploring and you'll find a little creek weaving through the property. The open floor plan log home features a gorgeous kitchen with an island, granite counters, and stainless steel appliances including double ovens, dishwasher, and refrigerator. Hardwood flooring in all main areas including the family room that features a modern wood-burning stove. Full-length covered porches in both the front and back of the cabin overlook a wooded wonderland and firepit on one side and long-distance views of Tennessee hills on the other. The owner's suite features a bath with dual sinks and custom tile shower. SEE VIDEO & 360 TOUR! Upstairs you'll find an almost finished bonus room that extends the length of the cabin with all of the wood/trim to finish off the space. The lower level is huge with extra tall ceilings and poured concrete walls just waiting to be finished. Room for additional bedrooms, amazing rec room, storage, just bring your imagination. There is already a plumbed bath downstairs that just needs the finishing touches! Oversized outbuilding with a 10-foot tall garage door for all of your toys and tools. A cleared area offers plenty of room for another cabin, additional garage, or a big garden. 100% financing eligible through USDA.
Location
State TN
County Anderson County - 30
Area 18.55
Rooms
Family Room Yes
Other Rooms LaundryUtility, Bedroom Main Level, Extra Storage, Family Room, Mstr Bedroom Main Level, Split Bedroom
Basement Partially Finished, Plumbed, Roughed In, Unfinished, Walkout
Dining Room Breakfast Bar
Interior
Interior Features Island in Kitchen, Pantry, Walk-In Closet(s), Breakfast Bar
Heating Central, Heat Pump, Electric
Cooling Central Cooling, Ceiling Fan(s)
Flooring Hardwood, Tile
Fireplaces Number 1
Fireplaces Type Wood Burning Stove
Fireplace Yes
Appliance Dishwasher, Smoke Detector, Self Cleaning Oven, Refrigerator
Heat Source Central, Heat Pump, Electric
Laundry true
Exterior
Exterior Feature Windows - Insulated, Porch - Covered, Deck, Balcony
Parking Features Detached, Main Level
Garage Spaces 1.0
Garage Description Detached, Main Level
View Mountain View, Country Setting, Wooded
Total Parking Spaces 1
Garage Yes
Building
Lot Description Creek, Cul-De-Sac, Private, Irregular Lot, Level, Rolling Slope
Faces I75 to HWY 61 West (N Charles G Seivers Blvd) to RIGHT on Main Street (US 25W) through Downtown Clinton approximately 3.6 miles to LEFT on Granite Road then RIGHT (.4 miles) onto Serenity Lane (gravel road). Follow Serenity Lane over the RR Tracks and it will end at the driveway of the subject property which will wind you up the hill to the cabin.
Sewer Septic Tank
Water Public
Architectural Style Cabin, Log
Additional Building Barn(s)
Structure Type Log
Others
Restrictions No
Tax ID 053 106.02 000
Energy Description Electric
Read Less
Want to know what your home might be worth? Contact us for a FREE valuation!

Our team is ready to help you sell your home for the highest possible price ASAP





