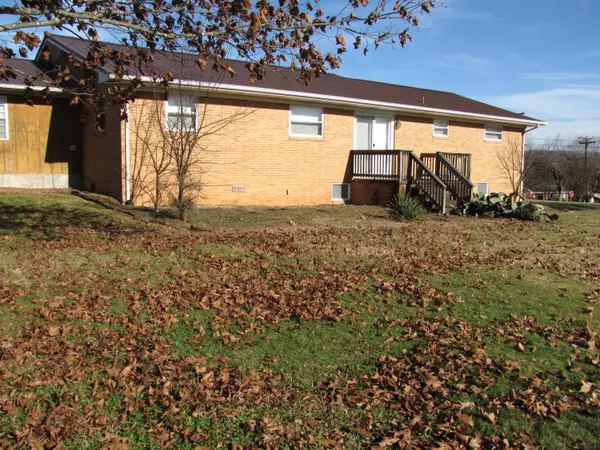$258,500
$259,900
0.5%For more information regarding the value of a property, please contact us for a free consultation.
745 Spring Road Lenoir City, TN 37771
3 Beds
2 Baths
2,920 SqFt
Key Details
Sold Price $258,500
Property Type Single Family Home
Sub Type Residential
Listing Status Sold
Purchase Type For Sale
Square Footage 2,920 sqft
Price per Sqft $88
Subdivision Harrison Hills
MLS Listing ID 1139287
Sold Date 03/25/21
Style Traditional
Bedrooms 3
Full Baths 1
Half Baths 1
Originating Board East Tennessee REALTORS® MLS
Year Built 1964
Lot Size 0.630 Acres
Acres 0.63
Lot Dimensions 110 x 281
Property Description
Must see! Seller has renovated this house to display the beautiful original hardwood floors. They also added new flooring in the dinning room that looks amazing. Great location, this home is next to the High school shopping and close to the interstate. This home has a lot to offer, All brick except for the 2nd garage that was enclosed from a carport. Newer metal roof, newer windows all hard wood flooring . newer counter tops and all appliances stay with the home. The downstairs is all heated and cooled and could offer a 3rd garage or a larger rec or family room. Mostly unfinished so you could make it your own style. large corner lot that 0.63 of a acre. Call today for your private showing. Buyer to verify Sq. FT +- SOP
Location
State TN
County Loudon County - 32
Area 0.63
Rooms
Other Rooms Extra Storage, Mstr Bedroom Main Level
Basement Unfinished
Interior
Interior Features Pantry, Eat-in Kitchen
Heating Central, Natural Gas
Cooling Central Cooling, Ceiling Fan(s)
Flooring Carpet, Hardwood, Vinyl
Fireplaces Type None
Fireplace No
Window Features Drapes
Appliance Dishwasher, Smoke Detector, Self Cleaning Oven, Refrigerator
Heat Source Central, Natural Gas
Exterior
Exterior Feature Windows - Vinyl, Windows - Insulated, Porch - Covered, Deck
Parking Features Garage Door Opener, Attached, Basement, Main Level
Garage Spaces 3.0
Garage Description Attached, Basement, Garage Door Opener, Main Level, Attached
View Country Setting
Total Parking Spaces 3
Garage Yes
Building
Lot Description Corner Lot, Level
Faces Hwy 321 to Adessa then Left on Old Hwy 95 to a right on Harrison rd.( by the High school) then to a right on Spring road. go through the 1st stop sign home is on the left. SOP
Sewer Septic Tank
Water Public
Architectural Style Traditional
Structure Type Brick,Other
Others
Restrictions No
Tax ID 015P C 010.00
Energy Description Gas(Natural)
Read Less
Want to know what your home might be worth? Contact us for a FREE valuation!

Our team is ready to help you sell your home for the highest possible price ASAP





