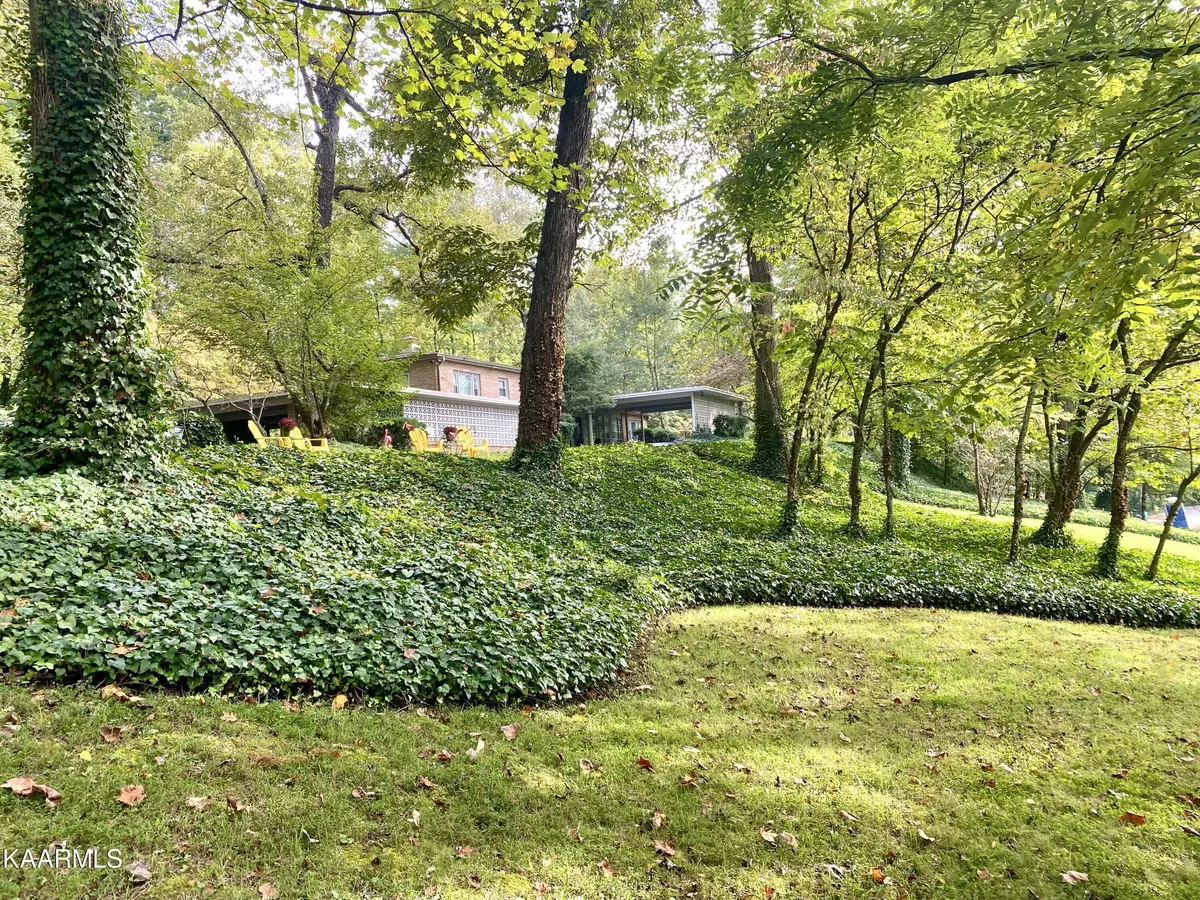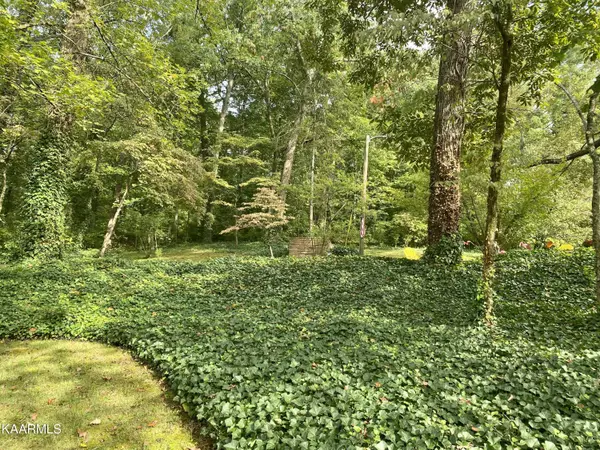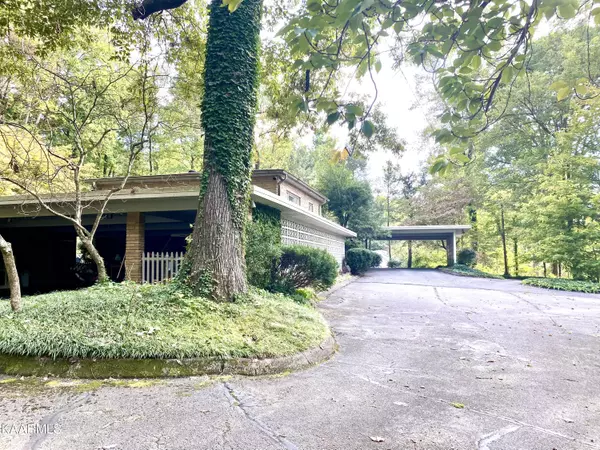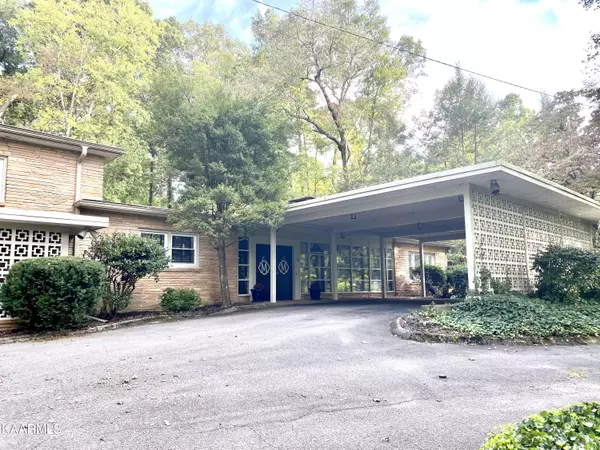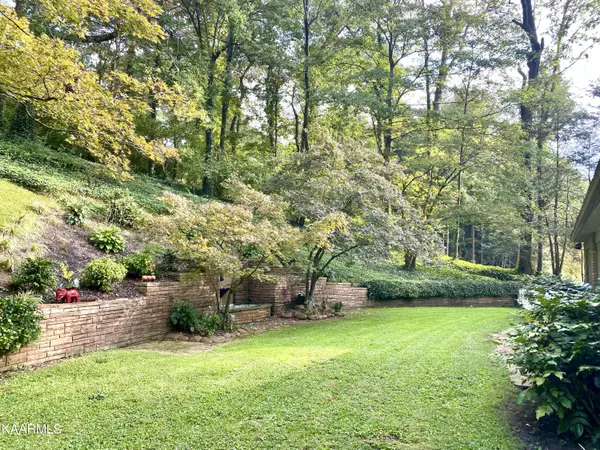$631,900
$649,900
2.8%For more information regarding the value of a property, please contact us for a free consultation.
5116 Wyndcroft DR Knoxville, TN 37914
4 Beds
3 Baths
6,148 SqFt
Key Details
Sold Price $631,900
Property Type Single Family Home
Sub Type Residential
Listing Status Sold
Purchase Type For Sale
Square Footage 6,148 sqft
Price per Sqft $102
Subdivision Holston Hills
MLS Listing ID 1172075
Sold Date 02/01/22
Style Contemporary
Bedrooms 4
Full Baths 3
Originating Board East Tennessee REALTORS® MLS
Year Built 1950
Lot Size 1.600 Acres
Acres 1.6
Lot Dimensions 382X280XIRR
Property Description
If you have been waiting for a true mid-century home (custom designed and built in 1950) to raise your family in an established, older neighborhood (originating in 1929, complete with a Donald Ross Country Club/golf course right around the corner) this home is your dream come true! Offered for the first time in 33 yrs. this ''one of a kind'' updated home is strategically sited on 1.6 acres of rolling hills and wooded privacy in the heart of beautiful Holston Hills with 4 or 5 beds. 3 full baths *w/ appx. 6000 sqft. of living space, this beauty has far too many amenities to mention. Appx. 950 sqft in basement is carpeted, heated and cooled, with 3rd fpl & tall ceilings, but needs updating. 2 spacious attached carports (easily parks 4 cars) veranda wrap around driveway,easily parks 10 cars. Heat pump new in 2019, Roof 2011. Incredibly low KUB bills. Utility room, office and furnace room in basement. Updates include hardwood floors, tiled foyer, baths, leaf guard gutters and repaved front porch. There is no gas on Wyndcroft. Security system and intercom not working. All fireplaces have not been used for many years. BUYERS TO VERIFY SQ. FT. TAX RECORDS ARE OUTDATED.
Location
State TN
County Knox County - 1
Area 1.6
Rooms
Family Room Yes
Other Rooms Basement Rec Room, LaundryUtility, DenStudy, Addl Living Quarter, Bedroom Main Level, Family Room, Split Bedroom
Basement Partially Finished, Plumbed, Walkout
Dining Room Eat-in Kitchen
Interior
Interior Features Pantry, Walk-In Closet(s), Eat-in Kitchen
Heating Central, Electric
Cooling Central Cooling, Ceiling Fan(s)
Flooring Laminate, Carpet, Hardwood, Tile
Fireplaces Number 3
Fireplaces Type Other, Marble, Wood Burning
Fireplace Yes
Window Features Drapes
Appliance Dishwasher, Disposal, Smoke Detector, Self Cleaning Oven
Heat Source Central, Electric
Laundry true
Exterior
Exterior Feature Windows - Wood, Patio, Porch - Covered
Parking Features Attached, RV Parking, Side/Rear Entry, Main Level, Other
Garage Spaces 4.0
Garage Description Attached, RV Parking, SideRear Entry, Main Level, Other, Attached
View Wooded
Porch true
Total Parking Spaces 4
Garage Yes
Building
Lot Description Private, Wooded, Golf Community, Irregular Lot, Rolling Slope
Faces I-40 East to Asheville Hwy. Exit (#394) go right on Asheville Hwy to first stop light, go left on South Chilhowee to left on Wyndcroft Drive (one block before you get to Holston Hills Rd and Holston Hills Country Club/golf course) House is on the right, 5 doors down from Chilhowee Dr.
Sewer Public Sewer
Water Public
Architectural Style Contemporary
Additional Building Workshop
Structure Type Stone
Schools
Middle Schools Carter
High Schools Carter
Others
Restrictions Yes
Tax ID 083CB00601
Energy Description Electric
Read Less
Want to know what your home might be worth? Contact us for a FREE valuation!

Our team is ready to help you sell your home for the highest possible price ASAP

