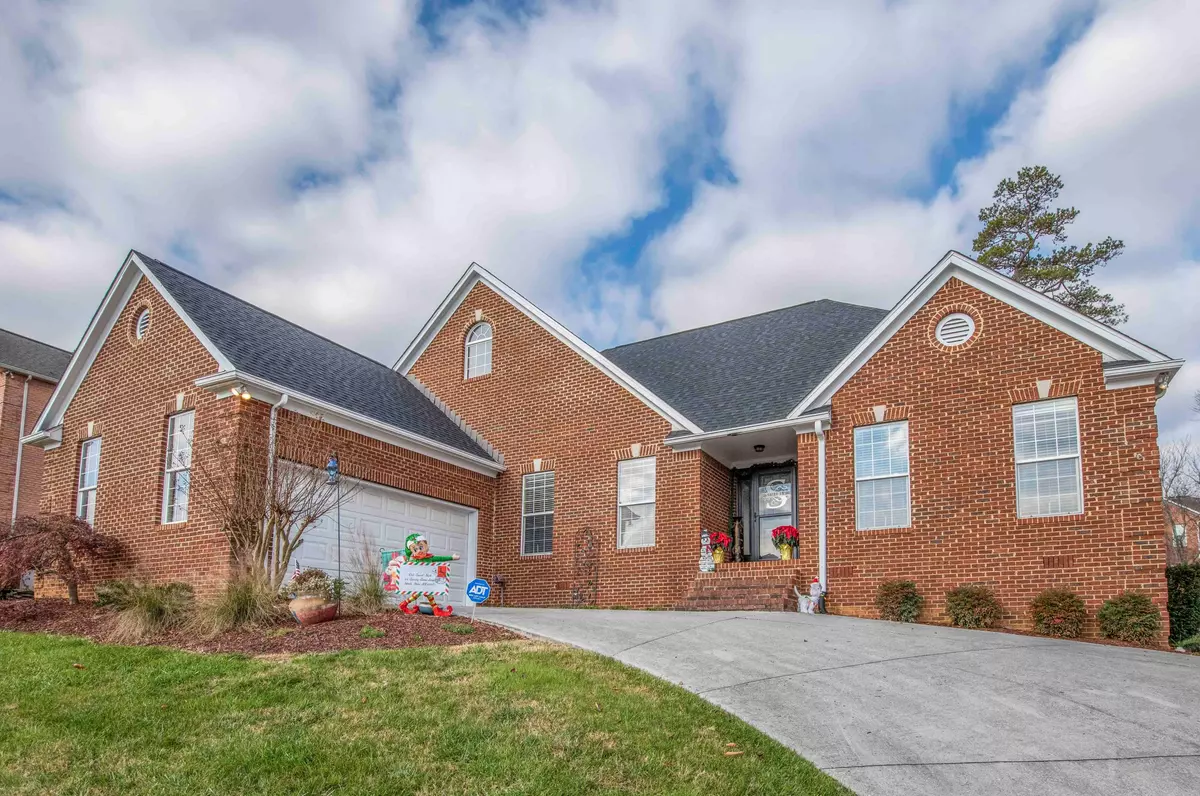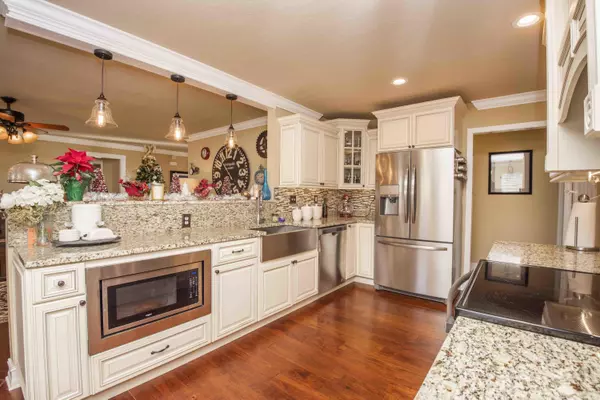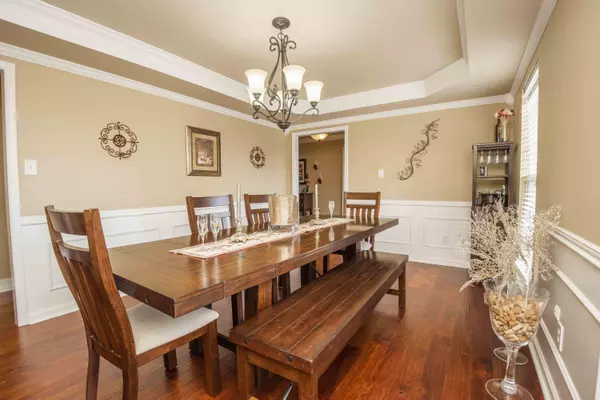$351,500
$369,000
4.7%For more information regarding the value of a property, please contact us for a free consultation.
7933 Wells Scenic View LN Knoxville, TN 37938
3 Beds
3 Baths
2,378 SqFt
Key Details
Sold Price $351,500
Property Type Single Family Home
Sub Type Residential
Listing Status Sold
Purchase Type For Sale
Square Footage 2,378 sqft
Price per Sqft $147
Subdivision Nine Oaks
MLS Listing ID 1137736
Sold Date 02/05/21
Style Traditional
Bedrooms 3
Full Baths 2
Half Baths 1
HOA Fees $2/ann
Originating Board East Tennessee REALTORS® MLS
Year Built 1997
Lot Size 0.450 Acres
Acres 0.45
Lot Dimensions 150.02 X 149.1 X IRR
Property Sub-Type Residential
Property Description
ONE LEVEL LIVING nestled in Nine Oaks subdivision. This home will not last long! This home sits on-top of an over-sized corner lot with beautiful views of the mountains. Open Floor Plan with Hardwood Floors and Crown Molding throughout. Kitchen features Granite Counter-tops along with soft close cabinets which include large pull out shelving which can store your pots and pans. The under counter lighting is great for entertaining . This well maintained home has solar power panels, alarm system with nest thermostat, video door bell and the back deck has hot tub for relaxation, entertaining and great for gameday BBQ's. Animal lovers we have a newly fenced in and freshly sodded back yard for your fur babies. You will see the beauty upon arrival.
Location
State TN
County Knox County - 1
Area 0.45
Rooms
Family Room Yes
Other Rooms LaundryUtility, DenStudy, Bedroom Main Level, Breakfast Room, Family Room, Mstr Bedroom Main Level, Split Bedroom
Basement Crawl Space
Dining Room Breakfast Bar, Eat-in Kitchen, Formal Dining Area
Interior
Interior Features Pantry, Walk-In Closet(s), Breakfast Bar, Eat-in Kitchen
Heating Central, Active Solar, Natural Gas, Electric
Cooling Central Cooling
Flooring Hardwood, Tile
Fireplaces Number 1
Fireplaces Type Gas Log
Fireplace Yes
Appliance Dishwasher, Disposal, Smoke Detector, Security Alarm, Refrigerator, Microwave
Heat Source Central, Active Solar, Natural Gas, Electric
Laundry true
Exterior
Exterior Feature Windows - Vinyl, Fence - Wood, Fenced - Yard, Porch - Covered, Prof Landscaped, Deck
Parking Features Garage Door Opener, Attached, Side/Rear Entry
Garage Spaces 2.0
Garage Description Attached, SideRear Entry, Garage Door Opener, Attached
View Mountain View, Country Setting
Total Parking Spaces 2
Garage Yes
Building
Lot Description Corner Lot, Irregular Lot, Level, Rolling Slope
Faces I-75 North to exit 112 Emory Rd. Turn Right onto Emory Rd. Stay on Emory Rd. for approx 3.4 miles to left on Pelleaux Rd. Stay on Pelleaux Rd for approx 1 mile to Right on Whispering Oaks Drive. Take Left onto Country Scene Road. Left onto Wells Scenic View Lane. House will be on Right. Sign in Yard
Sewer Public Sewer
Water Public
Architectural Style Traditional
Structure Type Fiber Cement,Brick
Schools
Middle Schools Halls
High Schools Halls
Others
Restrictions Yes
Tax ID 028PA019
Energy Description Active Solar, Electric, Gas(Natural)
Read Less
Want to know what your home might be worth? Contact us for a FREE valuation!

Our team is ready to help you sell your home for the highest possible price ASAP





