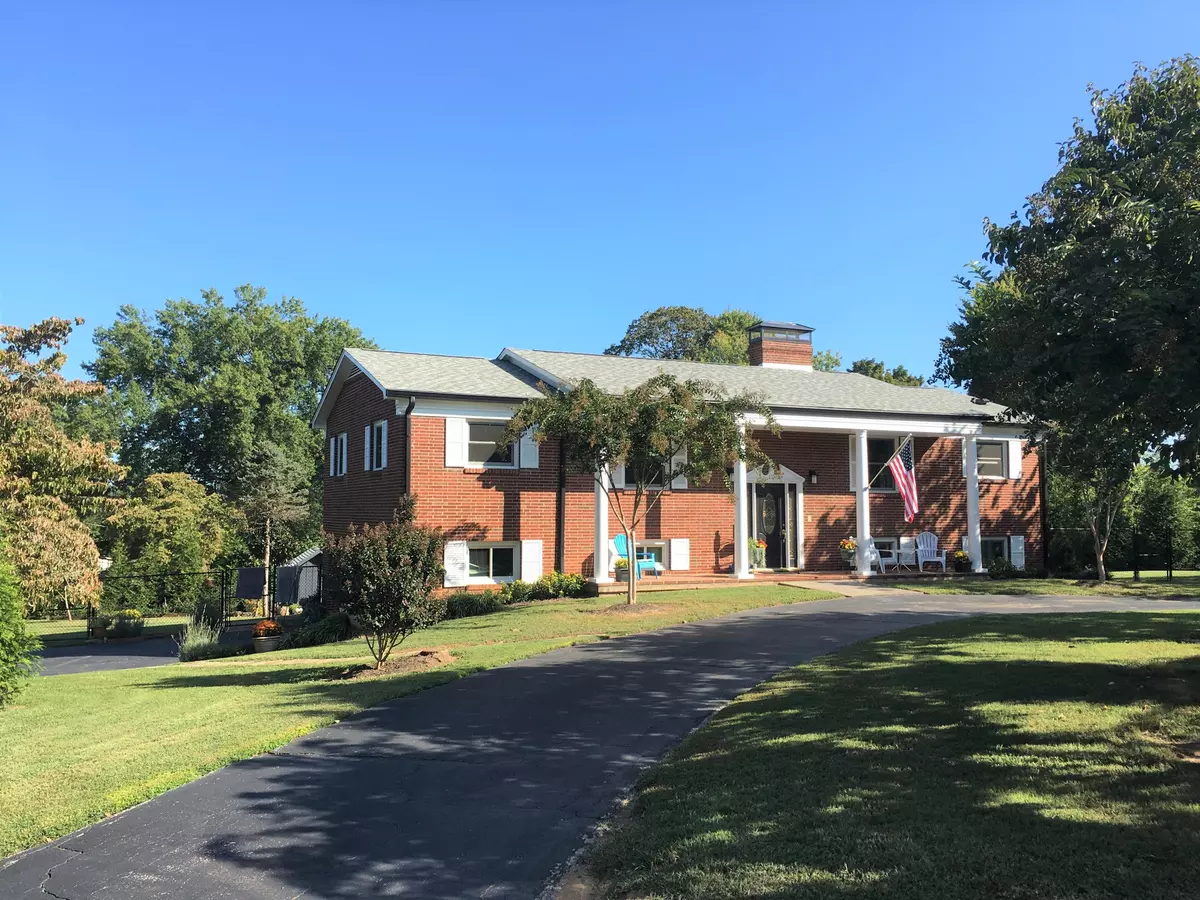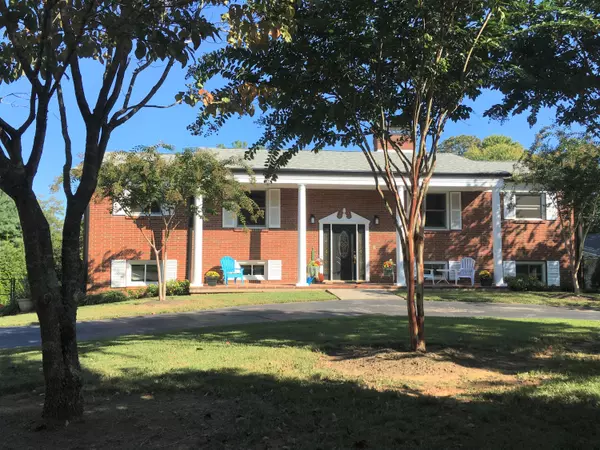$315,000
$335,000
6.0%For more information regarding the value of a property, please contact us for a free consultation.
124 Suffolk DR Knoxville, TN 37922
5 Beds
3 Baths
2,518 SqFt
Key Details
Sold Price $315,000
Property Type Single Family Home
Sub Type Residential
Listing Status Sold
Purchase Type For Sale
Square Footage 2,518 sqft
Price per Sqft $125
Subdivision Sevenoaks
MLS Listing ID 1137458
Sold Date 12/16/20
Style Traditional
Bedrooms 5
Full Baths 2
Half Baths 1
HOA Fees $5/ann
Originating Board East Tennessee REALTORS® MLS
Year Built 1965
Lot Size 0.590 Acres
Acres 0.59
Lot Dimensions 263.98X158XIRR
Property Description
Highly desirable Sevenoaks neighborhood in the heart of West Knoxville! 5 bedrooms, 2.5 baths, living room, family room, sunroom, rec room and over 2500SF. Master on main with En Suite. Total kitchen remodel in 2020 with new cabinets, quartz countertop and all new stainless appliances. Hall bath also remodeled in 2020 is filled with natural light from skylight. Recent updates include HVAC, water heater, windows, water supply line and luxury vinyl tile throughout lower level. Sunroom and deck overlook large, private, flat, fenced back yard with storage building. Side entry oversized 2 car garage and beautifully landscaped front circle drive. Convenient to shopping, dining, and interstate in a fantastic school zone.
Location
State TN
County Knox County - 1
Area 25894.0
Rooms
Family Room Yes
Other Rooms Basement Rec Room, LaundryUtility, Sunroom, Extra Storage, Family Room, Mstr Bedroom Main Level
Basement Finished, Walkout
Dining Room Formal Dining Area
Interior
Heating Central, Natural Gas, Electric
Cooling Central Cooling, Ceiling Fan(s)
Flooring Hardwood, Parquet, Vinyl, Tile
Fireplaces Number 2
Fireplaces Type Brick, Wood Burning, Gas Log
Fireplace Yes
Appliance Dishwasher, Disposal, Dryer, Refrigerator, Microwave, Washer
Heat Source Central, Natural Gas, Electric
Laundry true
Exterior
Exterior Feature Windows - Vinyl, Fenced - Yard, Porch - Covered, Fence - Chain, Deck
Parking Features Garage Door Opener, Basement, Side/Rear Entry
Garage Spaces 2.0
Garage Description SideRear Entry, Basement, Garage Door Opener
View Other
Total Parking Spaces 2
Garage Yes
Building
Lot Description Private, Corner Lot, Level
Faces From Kingston Pike turn onto Essex Drive. Turn Right onto Suffolk Drive. Property on Left.
Sewer Public Sewer
Water Public
Architectural Style Traditional
Additional Building Storage
Structure Type Other,Brick
Schools
Middle Schools West Valley
High Schools Bearden
Others
Restrictions Yes
Tax ID 132GB009
Energy Description Electric, Gas(Natural)
Read Less
Want to know what your home might be worth? Contact us for a FREE valuation!

Our team is ready to help you sell your home for the highest possible price ASAP





