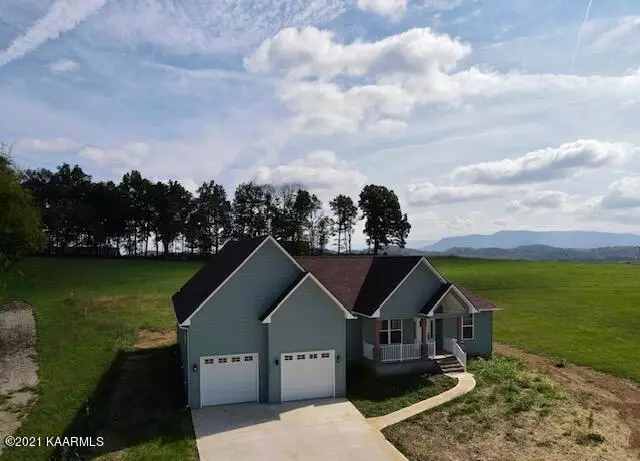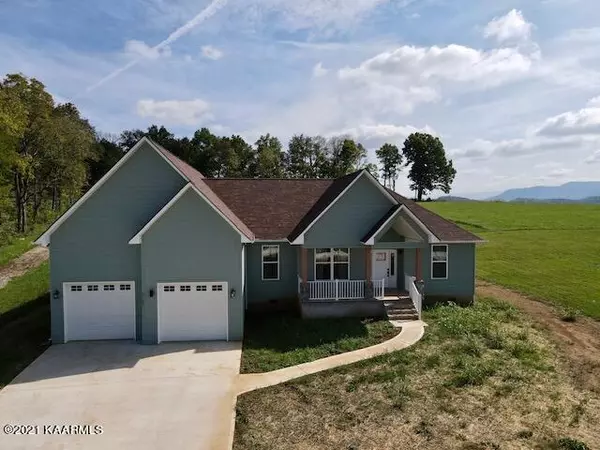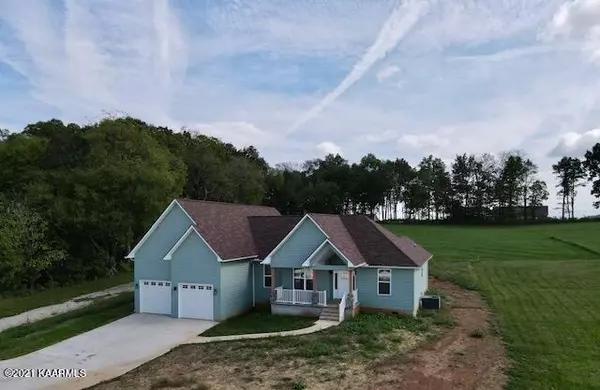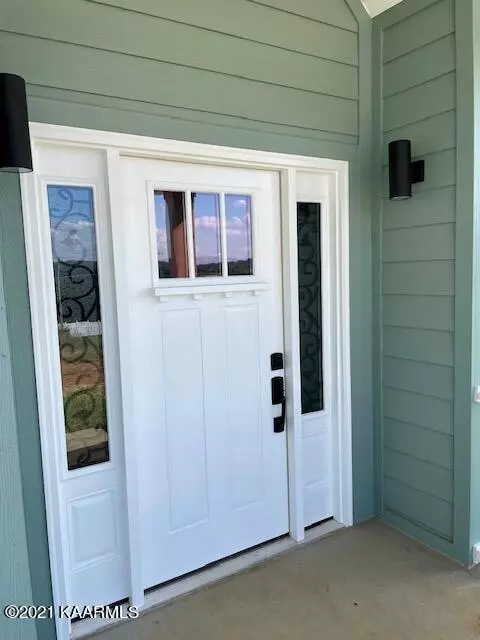$465,000
$459,000
1.3%For more information regarding the value of a property, please contact us for a free consultation.
2165 McCleary Rd Sevierville, TN 37876
3 Beds
2 Baths
2,173 SqFt
Key Details
Sold Price $465,000
Property Type Single Family Home
Sub Type Residential
Listing Status Sold
Purchase Type For Sale
Square Footage 2,173 sqft
Price per Sqft $213
Subdivision The Presidential
MLS Listing ID 1170739
Sold Date 11/29/21
Style Craftsman,Contemporary,Traditional
Bedrooms 3
Full Baths 2
Originating Board East Tennessee REALTORS® MLS
Year Built 2021
Lot Size 0.630 Acres
Acres 0.63
Property Sub-Type Residential
Property Description
Beautiful new construction craftsman style home in an excellent Sevierville location! One level living at it's best with quality upgrades throughout. Open concept floor plan with LVP flooring, granite counter tops, stacked stone gas fireplace, screened in porch, and more! Split bedroom floor plan offers a spacious master suite with tray ceilings, a massive walk in closet, and a beautiful custom tile shower! This home is located on a large, level lot and is just minutes from shopping, dining, and attractions. One year builder warranty included! Call today to schedule your private showing.
Location
State TN
County Sevier County - 27
Area 0.63
Rooms
Family Room Yes
Other Rooms LaundryUtility, Bedroom Main Level, Extra Storage, Family Room, Mstr Bedroom Main Level, Split Bedroom
Basement Crawl Space
Dining Room Breakfast Bar, Eat-in Kitchen, Formal Dining Area
Interior
Interior Features Island in Kitchen, Pantry, Walk-In Closet(s), Breakfast Bar, Eat-in Kitchen
Heating Central, Natural Gas, Electric
Cooling Central Cooling
Flooring Carpet, Vinyl
Fireplaces Number 1
Fireplaces Type Gas, Stone
Fireplace Yes
Appliance Dishwasher, Smoke Detector, Self Cleaning Oven, Refrigerator, Microwave
Heat Source Central, Natural Gas, Electric
Laundry true
Exterior
Exterior Feature Window - Energy Star, Windows - Vinyl, Patio, Porch - Covered, Porch - Screened, Deck, Doors - Energy Star
Parking Features Garage Door Opener, Attached, Main Level, Off-Street Parking
Garage Spaces 2.0
Garage Description Attached, Garage Door Opener, Main Level, Off-Street Parking, Attached
View Country Setting
Porch true
Total Parking Spaces 2
Garage Yes
Building
Lot Description Corner Lot, Level
Faces From Boyd's Creek turn onto McCleary Road. The property will be on your left right before Jim Fain Road (on left) and Double D Dr (on right). GPS does show the address.
Sewer Septic Tank
Water Public
Architectural Style Craftsman, Contemporary, Traditional
Structure Type Stucco,Stone,Cement Siding,Block,Frame,Brick
Others
Restrictions Yes
Tax ID 024E F 007.00
Energy Description Electric, Gas(Natural)
Read Less
Want to know what your home might be worth? Contact us for a FREE valuation!

Our team is ready to help you sell your home for the highest possible price ASAP





