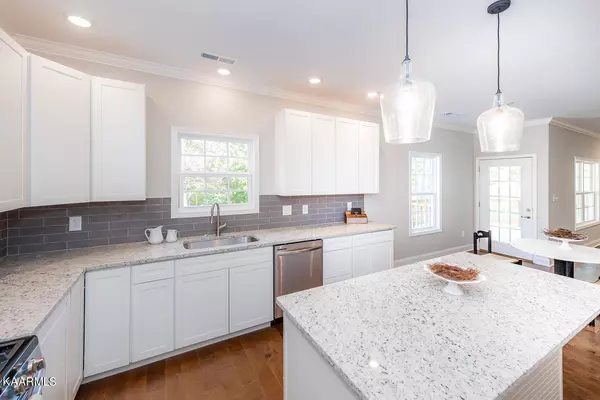$525,000
$525,000
For more information regarding the value of a property, please contact us for a free consultation.
3210 Oakwood Hills LN Knoxville, TN 37931
4 Beds
3 Baths
3,060 SqFt
Key Details
Sold Price $525,000
Property Type Single Family Home
Sub Type Residential
Listing Status Sold
Purchase Type For Sale
Square Footage 3,060 sqft
Price per Sqft $171
Subdivision Bakertown Woods
MLS Listing ID 1170083
Sold Date 12/21/21
Style Cottage,Craftsman,Traditional
Bedrooms 4
Full Baths 2
Half Baths 1
HOA Fees $17/ann
Originating Board East Tennessee REALTORS® MLS
Year Built 2021
Lot Size 9,583 Sqft
Acres 0.22
Lot Dimensions 125X77
Property Description
NEW CONSTRUCTION! MOVE IN READY! Covered back porch overlooks wooded property owned by HOA. Only neighbors behind you are WILDLIFE - deer, turkeys, squirrels. Retreat to your covered back porch.
Inside includes high end finishes: gas stove, hardwood floors, luxury tile in all bathrooms, tankless water heater, SS appl & more. Vaulted ceilings in master All bedrooms on second floor, with 4 bedrooms (or three bedrooms and a huge bonus). Oversized laundry also upstairs. STORAGE EVERYWHERE!
Downstairs has office, formal dining room, & kitchen that flows in to the oversized living area & back porch. GREAT for entertaining! New shopping areas within minutes. *Confirm onsite; variations in construction occur
Location
State TN
County Knox County - 1
Area 0.22
Rooms
Other Rooms LaundryUtility, DenStudy, Extra Storage, Great Room
Basement Crawl Space
Dining Room Formal Dining Area
Interior
Interior Features Cathedral Ceiling(s), Island in Kitchen, Pantry, Walk-In Closet(s)
Heating Central, Forced Air, Natural Gas, Zoned, Electric
Cooling Central Cooling, Ceiling Fan(s), Zoned
Flooring Carpet, Hardwood, Tile
Fireplaces Type None
Fireplace No
Appliance Dishwasher, Disposal, Gas Stove, Tankless Wtr Htr, Smoke Detector, Self Cleaning Oven, Microwave
Heat Source Central, Forced Air, Natural Gas, Zoned, Electric
Laundry true
Exterior
Exterior Feature Window - Energy Star, Windows - Vinyl, Windows - Insulated, Patio, Porch - Covered, Deck, Doors - Energy Star
Parking Features Garage Door Opener, Attached, Main Level
Garage Spaces 2.0
Garage Description Attached, Garage Door Opener, Main Level, Attached
View Mountain View, Wooded
Porch true
Total Parking Spaces 2
Garage Yes
Building
Lot Description Wooded, Level, Rolling Slope
Faces From Joe Hinton, Turn Left onto Bakertown Rd. Bakertown Woods Subdivision will be on your right. Turn into subdivision. House will be on your right near cul-de-sac.
Sewer Public Sewer
Water Public
Architectural Style Cottage, Craftsman, Traditional
Structure Type Stone,Vinyl Siding,Frame,Brick
Others
HOA Fee Include Association Ins
Restrictions Yes
Tax ID 091NC040
Energy Description Electric, Gas(Natural)
Read Less
Want to know what your home might be worth? Contact us for a FREE valuation!

Our team is ready to help you sell your home for the highest possible price ASAP





