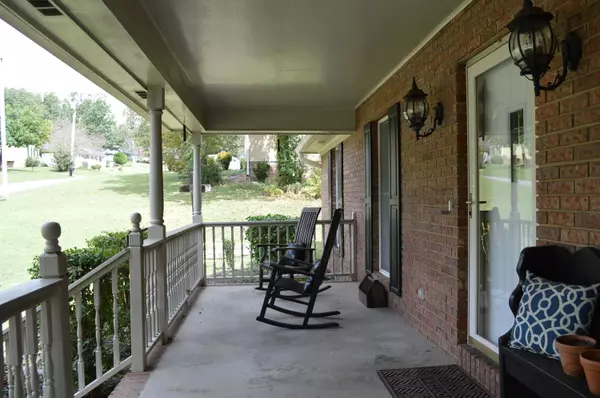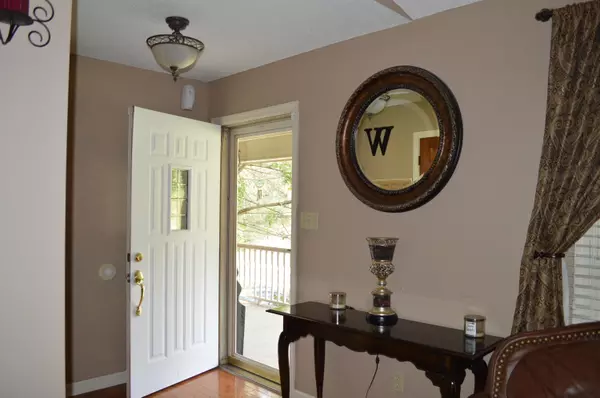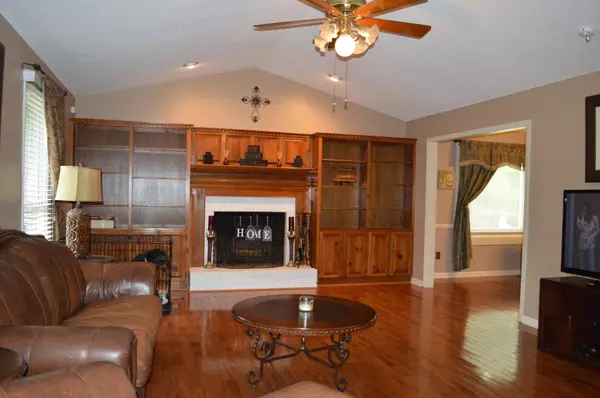$249,500
$247,900
0.6%For more information regarding the value of a property, please contact us for a free consultation.
344 Ivy Way WAY Cleveland, TN 37312
3 Beds
2 Baths
2,025 SqFt
Key Details
Sold Price $249,500
Property Type Single Family Home
Sub Type Residential
Listing Status Sold
Purchase Type For Sale
Square Footage 2,025 sqft
Price per Sqft $123
Subdivision North Hickory Glen
MLS Listing ID 1135283
Sold Date 12/14/20
Style Traditional
Bedrooms 3
Full Baths 2
Originating Board East Tennessee REALTORS® MLS
Year Built 1991
Lot Dimensions 134x155x151x148
Property Description
Very well maintained Full Brick Ranch with basement! Home offer 3 bedrooms, 2baths, and finished room in basement. Gleaming hardwood floors throughout most of the main level, dining room and owners suite both have beautiful bay window. Owners suite has large updated tile shower, double vanities and walk in closet! Enjoy the outdoors on the rocking chair front porch, or sip your morning coffee while sitting on the back screen porch! Nice private fenced in back yard, extra parking space for camper, boat etc! You can even enjoy the cool nights in your own hot tub! Location is key! Don't miss out on this wonderful opportunity. Basement has storm shelter. Very convenient to shopping, restaurant's and within 5 minutes to I-75
Location
State TN
County Bradley County - 47
Area 0.5
Rooms
Basement Partially Finished, Walkout
Interior
Interior Features Pantry, Walk-In Closet(s)
Heating Central, Heat Pump, Electric
Cooling Central Cooling
Flooring Carpet, Hardwood, Tile
Fireplaces Number 1
Fireplaces Type Gas Log
Fireplace Yes
Appliance Dishwasher, Disposal, Smoke Detector, Microwave
Heat Source Central, Heat Pump, Electric
Exterior
Exterior Feature Windows - Bay, Windows - Vinyl, Windows - Insulated, Porch - Covered, Porch - Screened
Parking Features Garage Door Opener, Attached, Basement
Garage Spaces 2.0
Garage Description Attached, Basement, Garage Door Opener, Attached
Total Parking Spaces 2
Garage Yes
Building
Lot Description Level
Faces I-75 South to 2nd Cleveland Exit (exit 27 Paul Huff) right on Paul Huff, right on Frontage, left into North Hickory Glen, left on Ivy Way, home is on the left.
Sewer Septic Tank
Water Public
Architectural Style Traditional
Structure Type Brick
Schools
Middle Schools Ocoee
High Schools Walker Valley
Others
Restrictions Yes
Tax ID 0271 A 008.00
Energy Description Electric
Read Less
Want to know what your home might be worth? Contact us for a FREE valuation!

Our team is ready to help you sell your home for the highest possible price ASAP





