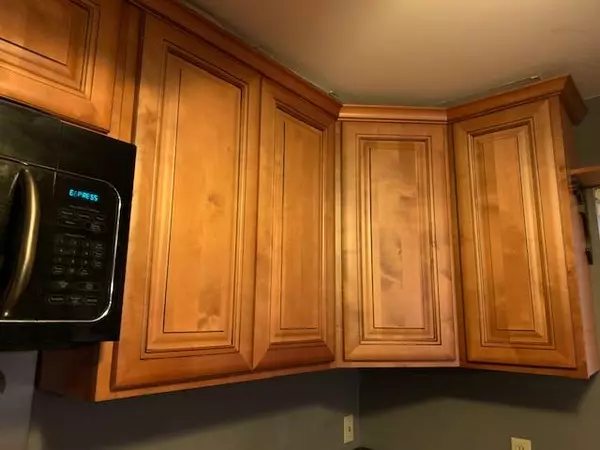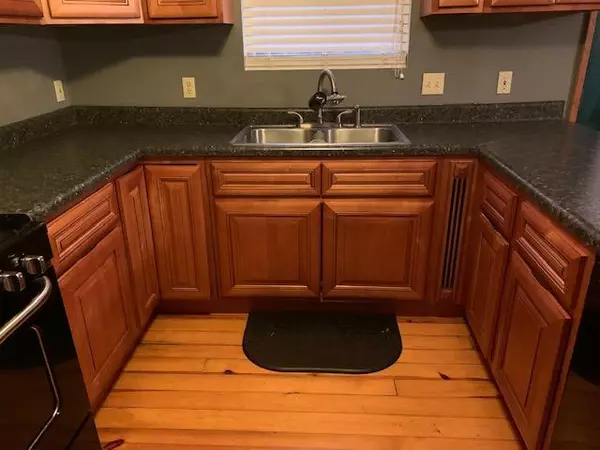$180,000
$190,000
5.3%For more information regarding the value of a property, please contact us for a free consultation.
3314 Cove Point DR Louisville, TN 37777
3 Beds
2 Baths
1,200 SqFt
Key Details
Sold Price $180,000
Property Type Single Family Home
Sub Type Residential
Listing Status Sold
Purchase Type For Sale
Square Footage 1,200 sqft
Price per Sqft $150
Subdivision Castaway Cove
MLS Listing ID 1134876
Sold Date 12/09/20
Style Cottage
Bedrooms 3
Full Baths 2
Originating Board East Tennessee REALTORS® MLS
Year Built 1999
Lot Dimensions 100 X 165.88
Property Description
Lake house style home with large wrap around deck and a screened in porch. Open floor plan with hardwood flooring and a wall of windows in ;the living room. Beautiful wood cabinets in the kitchen. The appliances are approximately 3 years old.(washer and dryer also convey.)
Fenced back yard. Partial view of Fort Loudon lake. Community boat ramp for easy access.
Location
State TN
County Blount County - 28
Rooms
Other Rooms Extra Storage, Mstr Bedroom Main Level
Basement Crawl Space, Walkout
Interior
Interior Features Pantry
Heating Central, Heat Pump, Electric
Cooling Central Cooling
Flooring Hardwood, Tile
Fireplaces Type None
Fireplace No
Appliance Dishwasher, Disposal, Dryer, Self Cleaning Oven, Refrigerator, Microwave, Washer
Heat Source Central, Heat Pump, Electric
Exterior
Exterior Feature Fenced - Yard, Porch - Covered, Porch - Screened, Fence - Chain, Deck
Parking Features Carport
Garage Description Carport
View Seasonal Lake View
Garage No
Building
Lot Description Rolling Slope
Faces Louisville road to right on Ralph Phelps. left on Wonderland to Right on Cove Point Drive. Home on the right...sign in the yard.
Sewer Septic Tank
Water Public
Architectural Style Cottage
Structure Type Wood Siding,Cedar,Frame
Schools
Middle Schools William Blount
High Schools William Blount
Others
Restrictions Yes
Tax ID 033E C 004.00
Energy Description Electric
Acceptable Financing New Loan, FHA, Cash, Conventional
Listing Terms New Loan, FHA, Cash, Conventional
Read Less
Want to know what your home might be worth? Contact us for a FREE valuation!

Our team is ready to help you sell your home for the highest possible price ASAP





