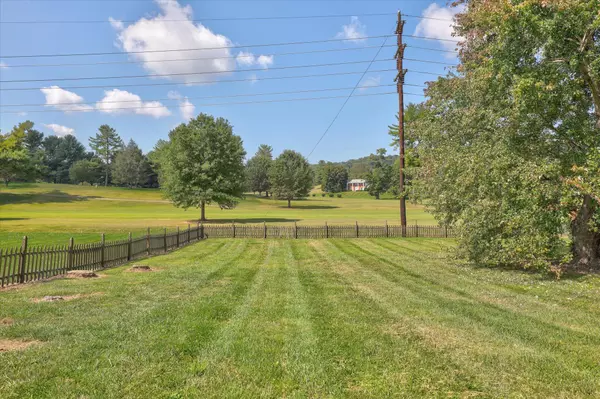$210,000
$259,900
19.2%For more information regarding the value of a property, please contact us for a free consultation.
1033 Walters DR Morristown, TN 37814
4 Beds
5 Baths
3,747 SqFt
Key Details
Sold Price $210,000
Property Type Single Family Home
Sub Type Residential
Listing Status Sold
Purchase Type For Sale
Square Footage 3,747 sqft
Price per Sqft $56
Subdivision Country Club East
MLS Listing ID 1169146
Sold Date 11/17/21
Style Traditional
Bedrooms 4
Full Baths 4
Half Baths 1
Originating Board East Tennessee REALTORS® MLS
Year Built 1964
Lot Size 0.780 Acres
Acres 0.78
Lot Dimensions 169x218
Property Description
Beautiful 2 story with full basement on .78/acre that backs up to the beautiful and exclusive The Country Club Golf Course in Morristown, TN. Waiting for your cosmetic touches to really make this beauty shine, the home has an updated large kitchen with appliances, front to back LR with gorgeous hardwood floors and fireplace, four BRs up with hardwood floors. Multi-purpose room (possible 5thBR) on main level (with full bath), plus laundry room and kennel area. This home has 4 1/2 baths including a full bath in the semi finished basement. Lots of room in the level, fenced yard. Circular driveway and easy off-street parking. 2 newer HVAC's and thermostats. Home sold ''as is.''
Location
State TN
County Hamblen County - 38
Area 0.78
Rooms
Family Room Yes
Other Rooms Basement Rec Room, LaundryUtility, Bedroom Main Level, Family Room
Basement Partially Finished, Plumbed, Slab, Walkout
Dining Room Breakfast Bar, Eat-in Kitchen, Formal Dining Area, Breakfast Room
Interior
Interior Features Breakfast Bar, Eat-in Kitchen
Heating Forced Air, Natural Gas, Baseboard, Electric
Cooling Central Cooling, Ceiling Fan(s)
Flooring Laminate, Hardwood
Fireplaces Number 1
Fireplaces Type Brick, Gas Log
Fireplace Yes
Appliance Dishwasher, Disposal, Dryer, Smoke Detector, Self Cleaning Oven, Refrigerator, Microwave, Washer
Heat Source Forced Air, Natural Gas, Baseboard, Electric
Laundry true
Exterior
Exterior Feature Fence - Wood, Patio, Porch - Covered
Parking Features Garage Door Opener, Attached, Main Level, Off-Street Parking
Garage Spaces 2.0
Garage Description Attached, Garage Door Opener, Main Level, Off-Street Parking, Attached
Amenities Available Storage, Golf Course, Recreation Facilities
View Country Setting, Golf Course
Porch true
Total Parking Spaces 2
Garage Yes
Building
Lot Description Golf Community, Golf Course Front, Level
Faces I-40E to I-81N to exit 4 (TN 341W toward White Pine.) Left onto 341W for 5 mi, Rt onto TN-160S/TN-66 for 2.6 mi, Lt onto TN-66/ Doctor M.L.K. Pkwy for 1.2 mi, Lt onto W. Morris Blvd, Straight onto Walters Dr. House on Left.
Sewer Public Sewer
Water Public
Architectural Style Traditional
Structure Type Brick,Block,Frame,Other
Schools
Middle Schools Lincoln Heights
High Schools Morristown West
Others
Restrictions No
Tax ID 032033ja02300
Energy Description Electric, Gas(Natural)
Read Less
Want to know what your home might be worth? Contact us for a FREE valuation!

Our team is ready to help you sell your home for the highest possible price ASAP





