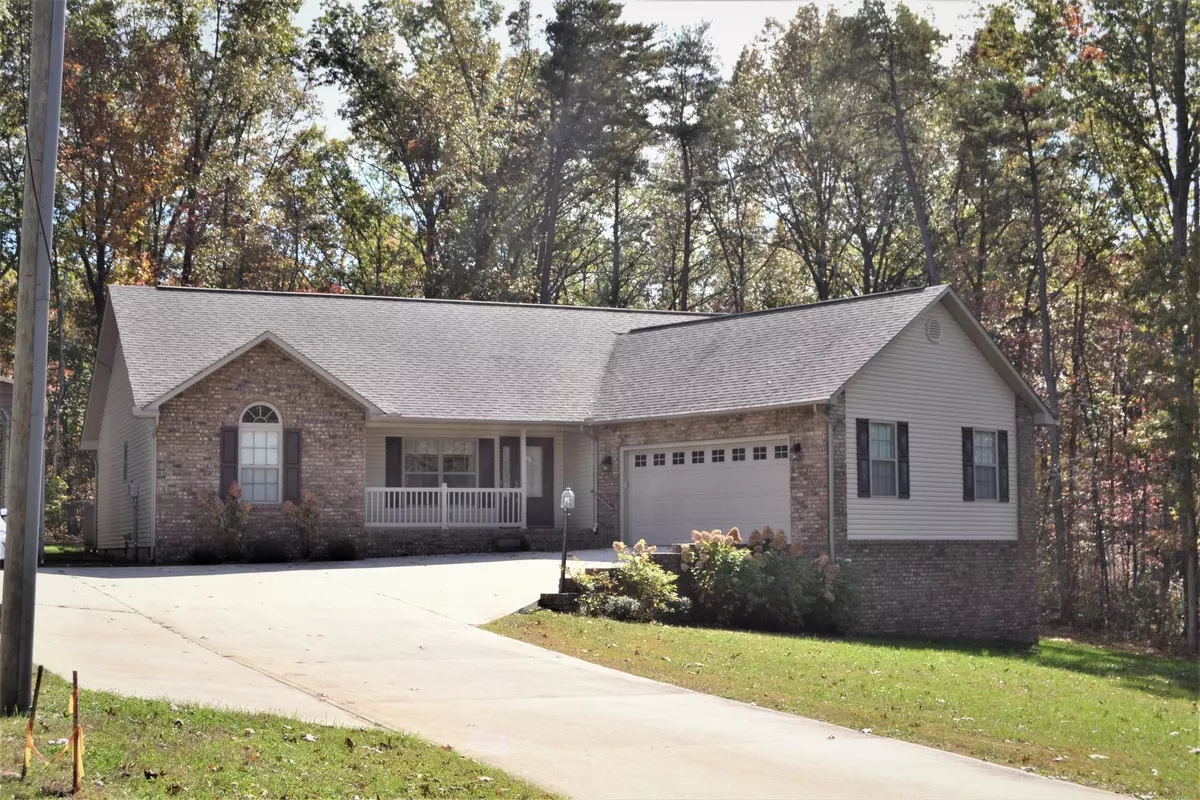$275,000
$279,900
1.8%For more information regarding the value of a property, please contact us for a free consultation.
469 Spruce LOOP Crossville, TN 38555
3 Beds
2 Baths
2,015 SqFt
Key Details
Sold Price $275,000
Property Type Single Family Home
Sub Type Residential
Listing Status Sold
Purchase Type For Sale
Square Footage 2,015 sqft
Price per Sqft $136
Subdivision Spruce View
MLS Listing ID 1134269
Sold Date 11/25/20
Style Traditional
Bedrooms 3
Full Baths 2
Originating Board East Tennessee REALTORS® MLS
Year Built 2014
Lot Size 0.420 Acres
Acres 0.42
Lot Dimensions 112 x 162.78
Property Description
Don't miss this one!!!! 2015 Sq. ft. 3 Bedroom, 2 Bath Easy care Brick front and vinyl home close to everything. Large living area with vaulted ceilings, gorgeous hardwood floors, and a brick fireplace with gas logs. Very nice kitchen with lots of custom cabinets and solid surface countertops. Dining has trey ceilings, is open to the kitchen, and has 3 sides of windows. The back has a screened-in patio plus an open deck area. Whole house generator, encapsulated crawl space w/ dehumidifier, natural gas hook up for grill, oversized garage, and RV Carport. This listing will go quick, call today to schedule your showing. 11/2017-Generator System $8568.36 22 KW Whole House. 3/2020 Encapsulated Crawlspace $7,821.90. 3/2020 Dehumidifier $3,175.
Location
State TN
County Cumberland County - 34
Area 0.42
Rooms
Other Rooms LaundryUtility, Extra Storage, Breakfast Room
Basement Crawl Space, Crawl Space Sealed, Outside Entr Only
Dining Room Eat-in Kitchen, Formal Dining Area, Breakfast Room
Interior
Interior Features Cathedral Ceiling(s), Walk-In Closet(s), Eat-in Kitchen
Heating Central, Natural Gas, Electric
Cooling Central Cooling, Ceiling Fan(s)
Flooring Carpet, Hardwood
Fireplaces Number 1
Fireplaces Type Gas Log
Fireplace Yes
Appliance Backup Generator, Dishwasher, Smoke Detector, Refrigerator, Microwave
Heat Source Central, Natural Gas, Electric
Laundry true
Exterior
Exterior Feature Windows - Insulated, Porch - Covered, Porch - Screened, Deck
Parking Features Attached, Carport, Detached, RV Parking, Side/Rear Entry
Garage Spaces 2.0
Garage Description Attached, Detached, RV Parking, SideRear Entry, Carport, Attached
Amenities Available Golf Course
View Country Setting
Total Parking Spaces 2
Garage Yes
Building
Lot Description Level, Rolling Slope
Faces Take Sparta Hwy to left onto Holiday Dr. Take left onto Mockingbird and a left onto Spruce Loop. Home on left.
Sewer Public Sewer
Water Public
Architectural Style Traditional
Structure Type Vinyl Siding,Brick,Frame
Others
Restrictions Yes
Tax ID 112L N 002.00
Energy Description Electric, Gas(Natural)
Acceptable Financing New Loan, Cash
Listing Terms New Loan, Cash
Read Less
Want to know what your home might be worth? Contact us for a FREE valuation!

Our team is ready to help you sell your home for the highest possible price ASAP





