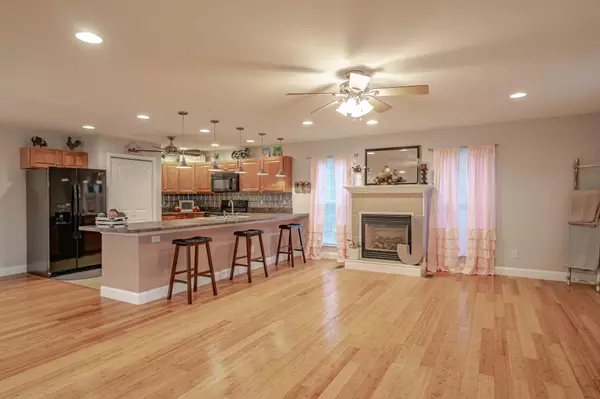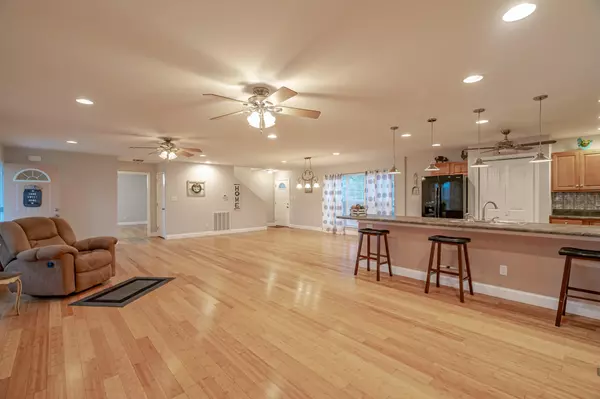$348,000
$353,000
1.4%For more information regarding the value of a property, please contact us for a free consultation.
2518 Sharp DR Lenoir City, TN 37771
4 Beds
3 Baths
2,800 SqFt
Key Details
Sold Price $348,000
Property Type Single Family Home
Sub Type Residential
Listing Status Sold
Purchase Type For Sale
Square Footage 2,800 sqft
Price per Sqft $124
Subdivision Sharp Est Unit 1
MLS Listing ID 1133184
Sold Date 03/19/21
Style Traditional
Bedrooms 4
Full Baths 3
Originating Board East Tennessee REALTORS® MLS
Year Built 2012
Lot Size 0.470 Acres
Acres 0.47
Property Description
Custom built 4 bedroom 3 full bath all brick home .energy efficient windows, 2-15 seer heat and air units that are hybrids ,gas fireplace with mantle, big front porch ,storage above garage ...,garage is a over sized 24x28,***14 ft wet bar in living room kitchen combo very spacious, side by side fridge ,flat top stove ,large master bedroom with Jacuzzi tub ,walk in closets, Room above garage can be finished for extra sq footage .. this home is a must see lots of room and nice wood floors....
Do you enjoy shopping? Drive to Turkey Creek in just 15 minutes! Oak Ridge is just 30 minutes away! Head over to Market Square and arrive in 25 minutes. Convenience, beauty, location. This home is a MUST SEE. Call today for your private showing.
Location
State TN
County Loudon County - 32
Area 0.47
Rooms
Other Rooms Extra Storage, Mstr Bedroom Main Level
Basement Crawl Space
Interior
Interior Features Island in Kitchen, Pantry, Walk-In Closet(s), Eat-in Kitchen
Heating Central, Natural Gas, Electric
Cooling Central Cooling, Ceiling Fan(s)
Flooring Laminate, Tile
Fireplaces Number 1
Fireplaces Type Other, Gas Log
Fireplace Yes
Appliance Dishwasher, Disposal, Tankless Wtr Htr, Smoke Detector, Self Cleaning Oven, Refrigerator, Microwave
Heat Source Central, Natural Gas, Electric
Exterior
Exterior Feature Windows - Vinyl, Porch - Covered, Deck
Parking Features Garage Door Opener, Attached, Main Level
Garage Spaces 2.0
Garage Description Attached, Garage Door Opener, Main Level, Attached
Total Parking Spaces 2
Garage Yes
Building
Lot Description Level
Faces Exit 81 from knoxville turn left on hwy 321 at red light across from dollar general market turn right then right into sharp estates property on left s.o.p.
Sewer Public Sewer
Water Public
Architectural Style Traditional
Structure Type Vinyl Siding,Brick
Others
Restrictions Yes
Tax ID 015K B 030.00
Energy Description Electric, Gas(Natural)
Read Less
Want to know what your home might be worth? Contact us for a FREE valuation!

Our team is ready to help you sell your home for the highest possible price ASAP





