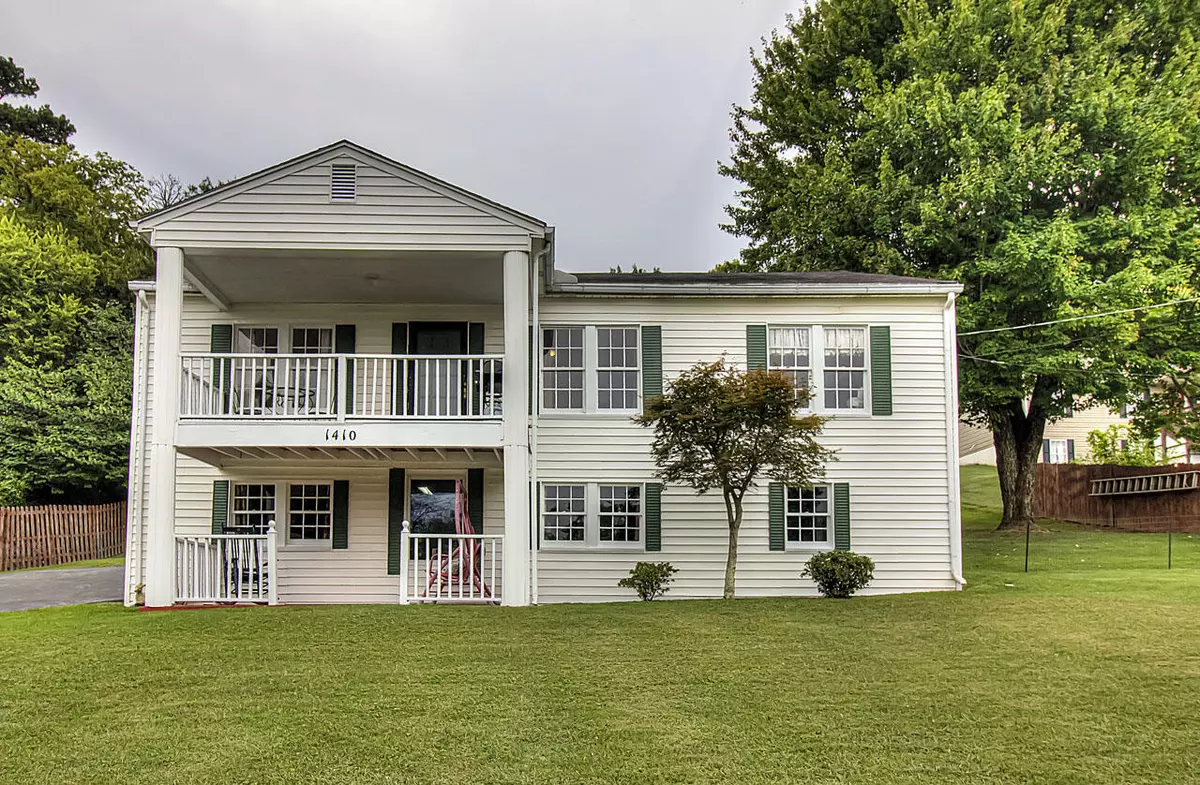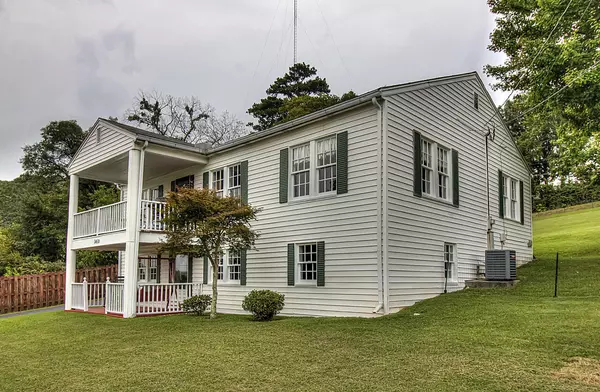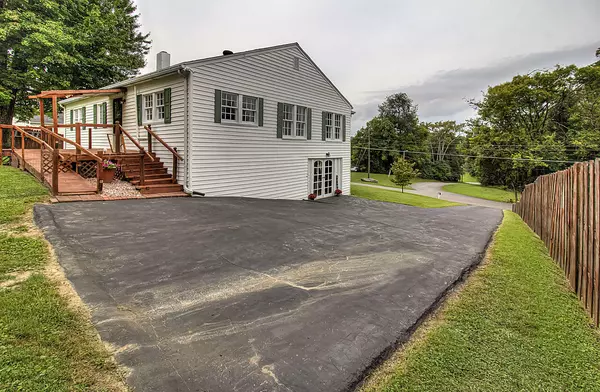$275,000
$275,000
For more information regarding the value of a property, please contact us for a free consultation.
1410 Lantana LN Knoxville, TN 37912
4 Beds
2 Baths
2,542 SqFt
Key Details
Sold Price $275,000
Property Type Single Family Home
Sub Type Residential
Listing Status Sold
Purchase Type For Sale
Square Footage 2,542 sqft
Price per Sqft $108
Subdivision Richards New Deal Add
MLS Listing ID 1167847
Sold Date 10/22/21
Style Victorian
Bedrooms 4
Full Baths 2
Originating Board East Tennessee REALTORS® MLS
Year Built 1942
Lot Size 0.630 Acres
Acres 0.63
Lot Dimensions 104 x 261.4
Property Sub-Type Residential
Property Description
Huge Reduction for quick sale! Beautiful Victorian style home! You won't want to miss out on this one! Home is situated on a large lot that already has fencing for your fur baby! Four bedrooms and 2 full baths! Baths have been completely updated. Take a relaxing soak in the clawfoot tub! All new flooring on main level. Crown Molding throughout! So many wonderful touches to detail! Handicapped accessible with entrances on lower level and main level. Lots of room to grow. Convenient to shopping, groceries, dining and Interstate. Call today for your private showing! Sq footage taken by owner and to be verified by buyer. Window treatments do not convey. Corner desk, two bookshelves and wood burning stove on lower level to remain.
Location
State TN
County Knox County - 1
Area 0.63
Rooms
Family Room Yes
Other Rooms Basement Rec Room, LaundryUtility, DenStudy, Bedroom Main Level, Extra Storage, Family Room, Mstr Bedroom Main Level
Basement Finished, Walkout
Dining Room Eat-in Kitchen
Interior
Interior Features Pantry, Walk-In Closet(s), Eat-in Kitchen
Heating Central, Electric
Cooling Central Cooling, Ceiling Fan(s)
Flooring Laminate, Vinyl, Tile
Fireplaces Type Other, Wood Burning Stove
Fireplace No
Appliance Dryer, Refrigerator, Microwave, Washer
Heat Source Central, Electric
Laundry true
Exterior
Exterior Feature Windows - Wood, Fence - Privacy, Fenced - Yard, Porch - Covered, Deck, Cable Available (TV Only), Balcony, Doors - Storm
Parking Features Main Level, Off-Street Parking
Garage Description Main Level, Off-Street Parking
View City
Garage No
Building
Lot Description Level, Rolling Slope
Faces From Clinton Hwy, turn right onto Tillery Dr, continue straight onto Gap Rd, turn right onto Lantana. Home on left. SOP
Sewer Public Sewer
Water Public
Architectural Style Victorian
Additional Building Storage
Structure Type Vinyl Siding,Block
Others
Restrictions Yes
Tax ID 080LE024
Energy Description Electric
Acceptable Financing Cash, Conventional
Listing Terms Cash, Conventional
Read Less
Want to know what your home might be worth? Contact us for a FREE valuation!

Our team is ready to help you sell your home for the highest possible price ASAP





