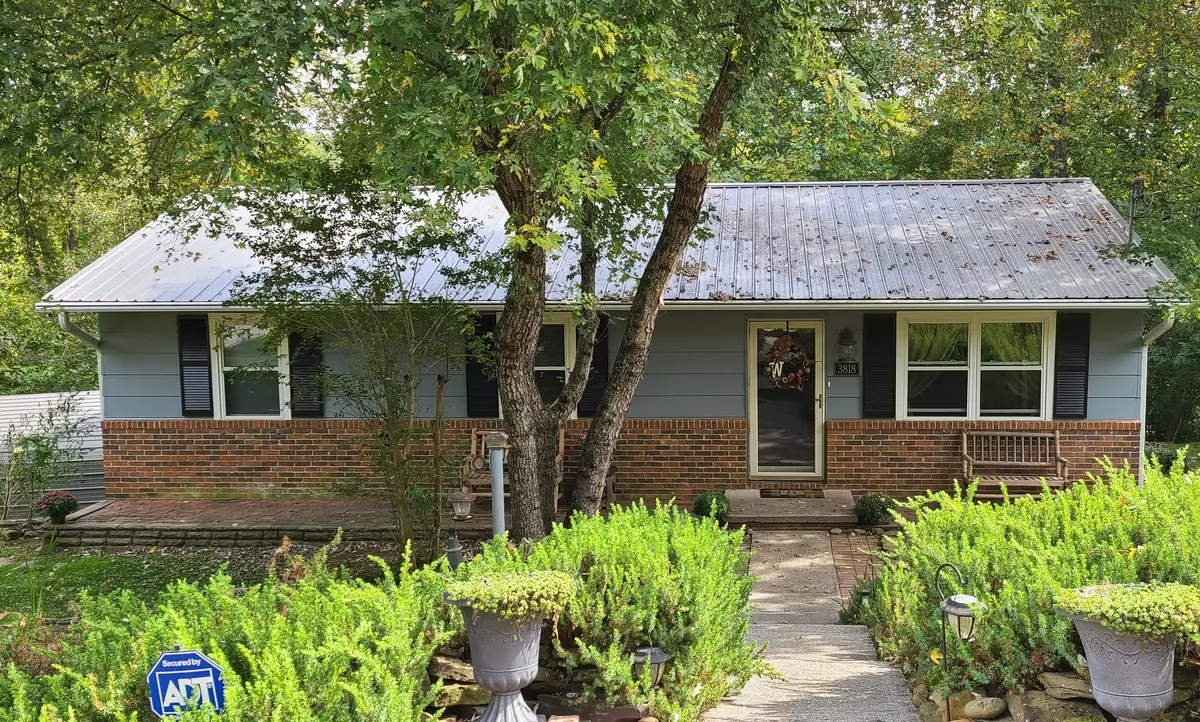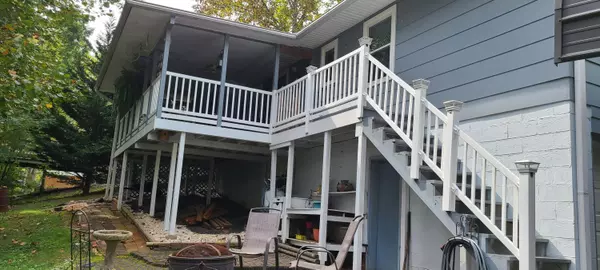$175,000
$175,000
For more information regarding the value of a property, please contact us for a free consultation.
3818 Melissa LN Maryville, TN 37803
3 Beds
2 Baths
1,584 SqFt
Key Details
Sold Price $175,000
Property Type Single Family Home
Sub Type Residential
Listing Status Sold
Purchase Type For Sale
Square Footage 1,584 sqft
Price per Sqft $110
Subdivision Misty Heights
MLS Listing ID 1132265
Sold Date 11/23/20
Style Traditional
Bedrooms 3
Full Baths 1
Half Baths 1
Originating Board East Tennessee REALTORS® MLS
Year Built 1977
Lot Size 0.480 Acres
Acres 0.48
Lot Dimensions 138' X 151' IRR
Property Description
What an awesomely updated home. 3 bedrooms, 1.5 baths, living room, downstairs rec room AND a workout room. Kitchen has granite, loads of countertop and cabinetry. Separate laundry room for your convenience. Both baths have been updated. Metal roof. This well kept home is ready for new owners. Extra large covered back porch. 1 car garage with workshop area. Double carport. Storage shed.
Location
State TN
County Blount County - 28
Area 0.48
Rooms
Family Room Yes
Other Rooms Basement Rec Room, LaundryUtility, Workshop, Bedroom Main Level, Extra Storage, Family Room, Mstr Bedroom Main Level
Basement Partially Finished, Walkout
Dining Room Eat-in Kitchen
Interior
Interior Features Island in Kitchen, Eat-in Kitchen
Heating Central, Propane, Electric
Cooling Central Cooling
Flooring Laminate, Hardwood
Fireplaces Number 1
Fireplaces Type Other, Ventless, Gas Log
Fireplace Yes
Appliance Dishwasher, Smoke Detector, Self Cleaning Oven, Refrigerator, Microwave
Heat Source Central, Propane, Electric
Laundry true
Exterior
Exterior Feature Window - Energy Star, Windows - Vinyl, Patio, Porch - Covered, Prof Landscaped, Doors - Energy Star
Garage Spaces 1.0
Carport Spaces 2
View Country Setting, Wooded
Porch true
Total Parking Spaces 1
Garage Yes
Building
Lot Description Private, Wooded
Faces From US-321, turn right onto Old Glory Rd, Left onto Smoky View Circle, Right onto Smoky View Estates Dr, Left onto Grey Ridge Rd, Left onto Melissa Lane, home on Right, Sign on property.
Sewer Septic Tank
Water Public
Architectural Style Traditional
Additional Building Storage
Structure Type Fiber Cement,Brick,Frame
Schools
Middle Schools Union Grove
High Schools William Blount
Others
Restrictions Yes
Tax ID 045H B 028.00
Energy Description Electric, Propane
Read Less
Want to know what your home might be worth? Contact us for a FREE valuation!

Our team is ready to help you sell your home for the highest possible price ASAP





