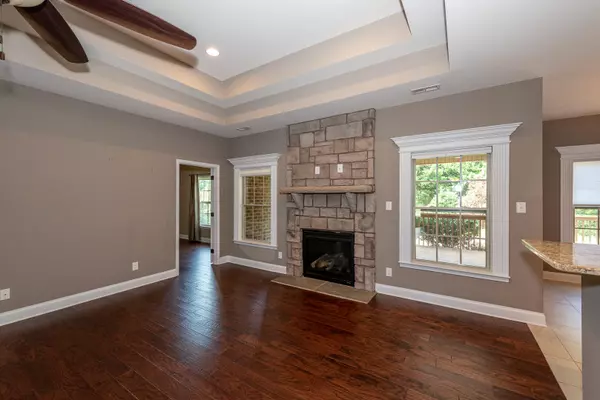$419,299
$409,900
2.3%For more information regarding the value of a property, please contact us for a free consultation.
1140 Linford CIR Alcoa, TN 37701
4 Beds
3 Baths
2,271 SqFt
Key Details
Sold Price $419,299
Property Type Single Family Home
Sub Type Residential
Listing Status Sold
Purchase Type For Sale
Square Footage 2,271 sqft
Price per Sqft $184
Subdivision Andover
MLS Listing ID 1165761
Sold Date 09/14/21
Style Traditional
Bedrooms 4
Full Baths 2
Half Baths 1
Originating Board East Tennessee REALTORS® MLS
Year Built 2014
Lot Size 0.390 Acres
Acres 0.39
Property Description
Wonderful move-in ready brick and stone home in the City of Alcoa just minutes from shopping and restaurants! Beautiful hardwood floors, trey ceilings, neutral colors, fenced backyard and more! The master suite features a HUGE bedroom with trey ceiling, walk-in closet, double-vanity, walk-in shower + tub and lots more! The split bedroom plan features 2 large guest bedrooms, an office or possible 4th bedroom, formal dining room + eat-in kitchen. The fenced backyard is professionally landscaped with a lprivacy fence and mature landscaping for privacy plus a covered deck, stone patio, and stone fire pit for enjoying the outdoors! Better hurry - this home won't last long! ( Sellers will remove the above ground pool)
Location
State TN
County Blount County - 28
Area 0.39
Rooms
Other Rooms LaundryUtility, Bedroom Main Level, Extra Storage, Mstr Bedroom Main Level, Split Bedroom
Basement Slab
Dining Room Formal Dining Area
Interior
Interior Features Pantry, Walk-In Closet(s)
Heating Central, Forced Air, Natural Gas
Cooling Central Cooling, Ceiling Fan(s)
Flooring Carpet, Hardwood, Tile
Fireplaces Number 1
Fireplaces Type Stone, Gas Log
Fireplace Yes
Appliance Dishwasher, Disposal, Smoke Detector
Heat Source Central, Forced Air, Natural Gas
Laundry true
Exterior
Exterior Feature Windows - Vinyl, Windows - Insulated, Fence - Wood, Porch - Covered, Prof Landscaped, Deck, Cable Available (TV Only), Doors - Energy Star
Parking Features Garage Door Opener, Attached, Side/Rear Entry, Main Level
Garage Spaces 2.0
Garage Description Attached, SideRear Entry, Garage Door Opener, Main Level, Attached
View Other
Total Parking Spaces 2
Garage Yes
Building
Lot Description Level
Faces HWY 321 towards Loudon/Lenoir City to RIGHT on Old Glory Road which becomes W. Hunt Road to RIGHT on Crosswinds Way to RIGHT on Linford Circle (keep RIGHT at fork) to house on RIGHT at sign.
Sewer Public Sewer
Water Public
Architectural Style Traditional
Structure Type Stone,Vinyl Siding,Other,Brick
Schools
Middle Schools Alcoa
High Schools Alcoa
Others
Restrictions Yes
Tax ID 046A C 010.00 000
Energy Description Gas(Natural)
Read Less
Want to know what your home might be worth? Contact us for a FREE valuation!

Our team is ready to help you sell your home for the highest possible price ASAP





