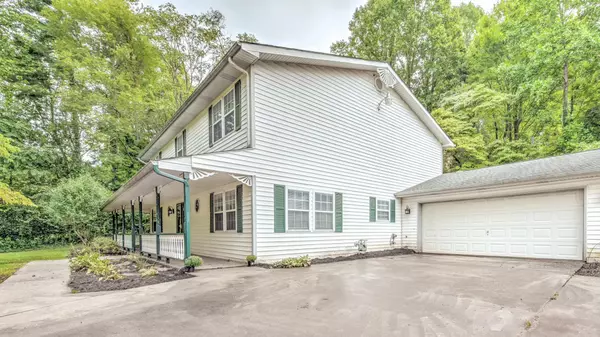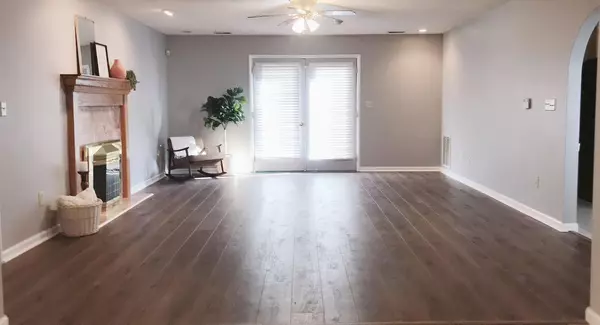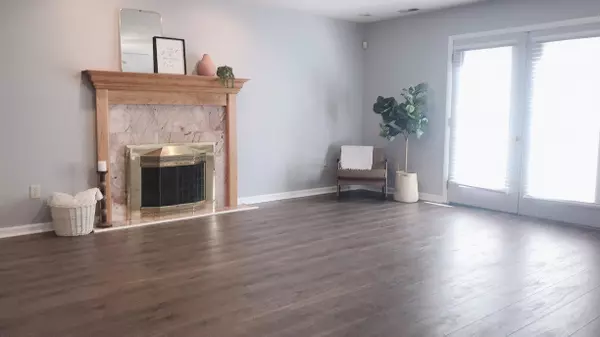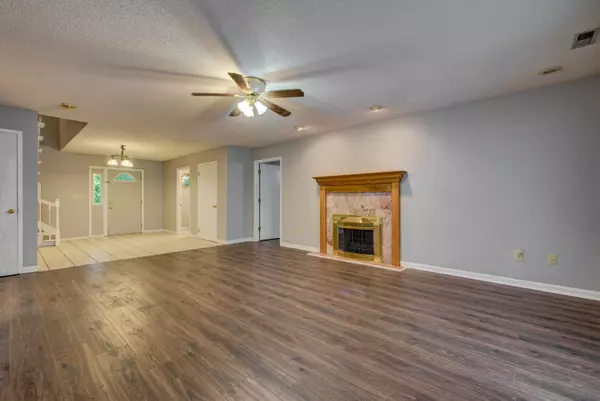$371,000
$380,000
2.4%For more information regarding the value of a property, please contact us for a free consultation.
1523 Crestwood DR Louisville, TN 37777
3 Beds
3 Baths
3,232 SqFt
Key Details
Sold Price $371,000
Property Type Single Family Home
Sub Type Residential
Listing Status Sold
Purchase Type For Sale
Square Footage 3,232 sqft
Price per Sqft $114
Subdivision Mimosa Estates
MLS Listing ID 1127651
Sold Date 02/19/21
Style Traditional
Bedrooms 3
Full Baths 2
Half Baths 1
HOA Fees $2/ann
Originating Board East Tennessee REALTORS® MLS
Year Built 1996
Lot Size 1.100 Acres
Acres 1.1
Lot Dimensions 150 x 326 x IRR
Property Description
Beautiful home surrounded by nature on 1.15 acres. Recently renovated with updates such as appliances, flooring, paint, lighting, blinds, and a new retaining wall. This home has plenty of room with 5 large bedrooms! Master suite on the main with 2 walk-in closets, 4 more bedrooms upstairs, and a bonus/office with an extra large walk-in closet. Built-in sauna for relaxing. Spacious living room has gas fireplace. Wrap around patio for entertaining. 2 car garage with an additional parking area. Backyard is a natural oasis that is over a 100 feet long where wildlife can be seen exploring the area. Convenient to Alcoa Hwy and Pellissippi Pkwy. Neighborhood pool and tennis court. Located just 1.6 miles from Singleton Park with public boat ramp. Motivated seller, bring offer!
Location
State TN
County Blount County - 28
Area 1.1
Rooms
Family Room Yes
Other Rooms LaundryUtility, Bedroom Main Level, Extra Storage, Breakfast Room, Family Room, Mstr Bedroom Main Level
Basement Slab
Dining Room Eat-in Kitchen, Breakfast Room
Interior
Interior Features Pantry, Walk-In Closet(s), Eat-in Kitchen
Heating Central, Natural Gas
Cooling Central Cooling
Flooring Laminate, Carpet, Hardwood, Tile
Fireplaces Number 1
Fireplaces Type Marble, Gas Log
Fireplace Yes
Appliance Dishwasher, Disposal, Refrigerator
Heat Source Central, Natural Gas
Laundry true
Exterior
Exterior Feature Patio, Porch - Covered
Parking Features Attached, Main Level, Off-Street Parking
Garage Spaces 2.0
Garage Description Attached, Main Level, Off-Street Parking, Attached
Pool true
Amenities Available Pool, Tennis Court(s)
Porch true
Total Parking Spaces 2
Garage Yes
Building
Lot Description Private, Wooded, Rolling Slope
Faces Alcoa Hwy to Singleton Station Rd, LEFT onto Mimosa Dr (into Mimosa Estates) follow to end, LEFT onto Crestwood Dr, house on RIGHT (sign in yard).
Sewer Septic Tank
Water Public
Architectural Style Traditional
Additional Building Storage
Structure Type Vinyl Siding,Frame
Schools
Middle Schools Eagleton
High Schools William Blount
Others
Restrictions Yes
Tax ID 017D D 006
Energy Description Gas(Natural)
Read Less
Want to know what your home might be worth? Contact us for a FREE valuation!

Our team is ready to help you sell your home for the highest possible price ASAP





