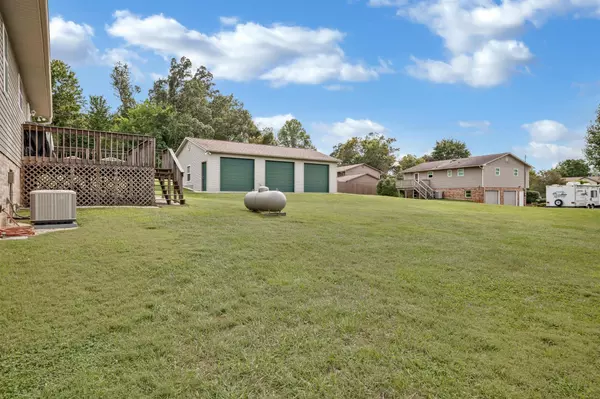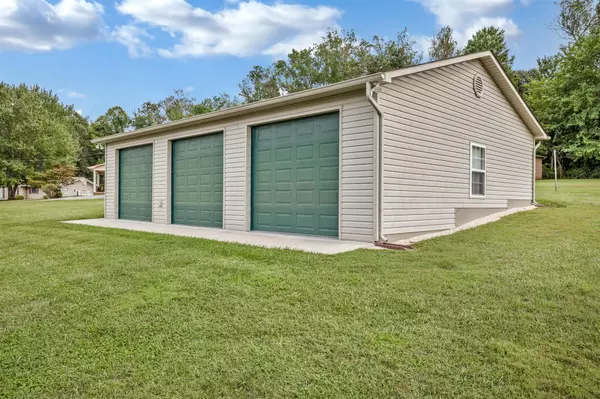$290,000
$299,900
3.3%For more information regarding the value of a property, please contact us for a free consultation.
503 Deerfield CIR Maryville, TN 37804
3 Beds
3 Baths
2,212 SqFt
Key Details
Sold Price $290,000
Property Type Single Family Home
Sub Type Residential
Listing Status Sold
Purchase Type For Sale
Square Footage 2,212 sqft
Price per Sqft $131
Subdivision Fairfield
MLS Listing ID 1129904
Sold Date 12/23/20
Style Traditional
Bedrooms 3
Full Baths 3
Originating Board East Tennessee REALTORS® MLS
Year Built 1980
Lot Size 0.450 Acres
Acres 0.45
Lot Dimensions 65.45x195.53IRR
Property Description
Buyers lost financing, so this immaculately maintained home is waiting for you! Spacious basement ranch with an attached 2 car garage, 2 car carport and detached 3 car garage has something for everyone. The main level includes living room, formal dining room, large kitchen with plenty of counter and cabinet space, a pantry and eat-in area. You also have 3 huge bedrooms with ample closet space and 2 full baths, including the master en suite. Downstairs is a large family room with fireplace, separate office/crafting/workout area, full bath with laundry and more storage. The detached garage is just as immaculate as the house and includes wall-mounted heat for year-round use and attic storage. Located in a great neighborhood, minutes from town or the mountains. This one won't last long!
Location
State TN
County Blount County - 28
Area 0.45
Rooms
Family Room Yes
Other Rooms Basement Rec Room, LaundryUtility, Bedroom Main Level, Extra Storage, Family Room, Mstr Bedroom Main Level
Basement Finished, Walkout
Dining Room Eat-in Kitchen, Formal Dining Area
Interior
Interior Features Pantry, Eat-in Kitchen
Heating Central, Heat Pump, Propane, Electric
Cooling Central Cooling, Ceiling Fan(s)
Flooring Carpet, Hardwood, Tile
Fireplaces Number 1
Fireplaces Type Gas, Brick, Gas Log
Fireplace Yes
Appliance Dishwasher, Dryer, Self Cleaning Oven, Refrigerator, Microwave, Intercom, Washer
Heat Source Central, Heat Pump, Propane, Electric
Laundry true
Exterior
Exterior Feature Windows - Vinyl, Windows - Insulated, Deck, Doors - Storm, Doors - Energy Star
Parking Features Garage Door Opener, Attached, Detached, Side/Rear Entry
Garage Spaces 5.0
Carport Spaces 2
Garage Description Attached, Detached, SideRear Entry, Garage Door Opener, Attached
View Other
Total Parking Spaces 5
Garage Yes
Building
Lot Description Cul-De-Sac, Level
Faces Hwy 321 to left on Tuckaleechee to left on Coulter Rd, right on Davis Ford, right on Deerfield. Property on right. SOP
Sewer Septic Tank
Water Public
Architectural Style Traditional
Additional Building Workshop
Structure Type Vinyl Siding,Other,Brick,Block,Frame
Schools
Middle Schools Heritage
High Schools Heritage
Others
Restrictions Yes
Tax ID 049H C 009.00
Energy Description Electric, Propane
Read Less
Want to know what your home might be worth? Contact us for a FREE valuation!

Our team is ready to help you sell your home for the highest possible price ASAP





