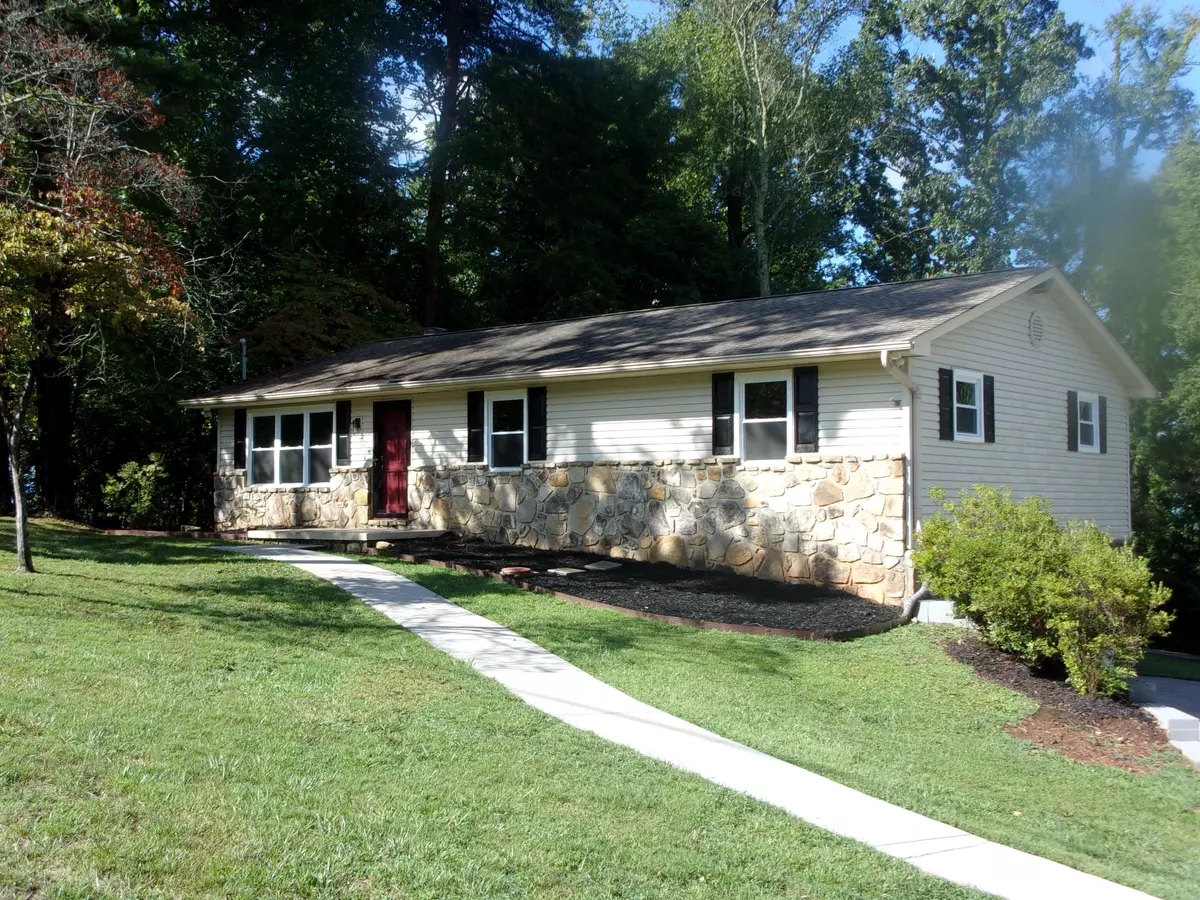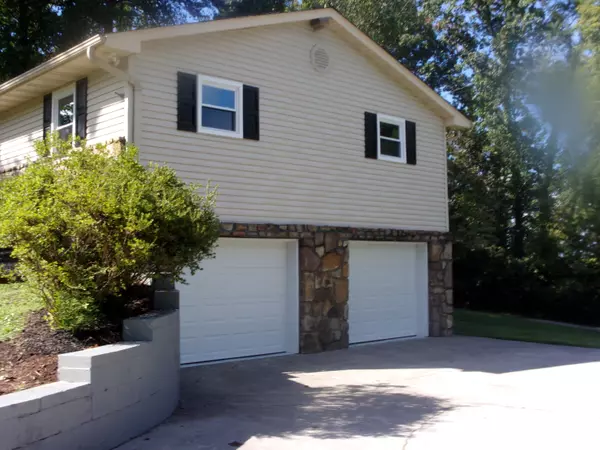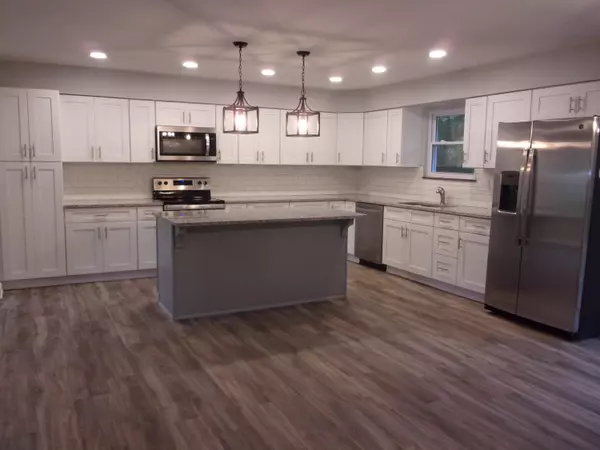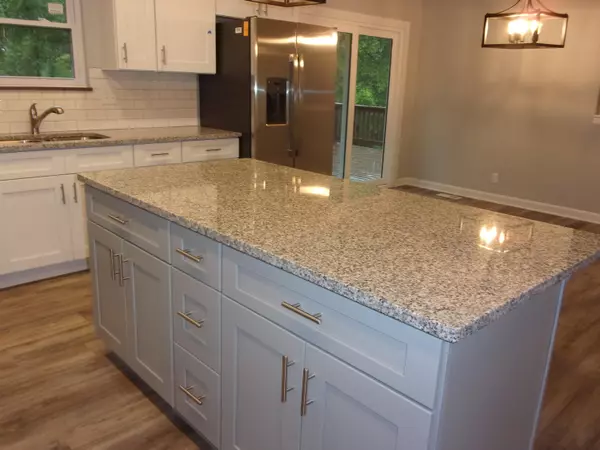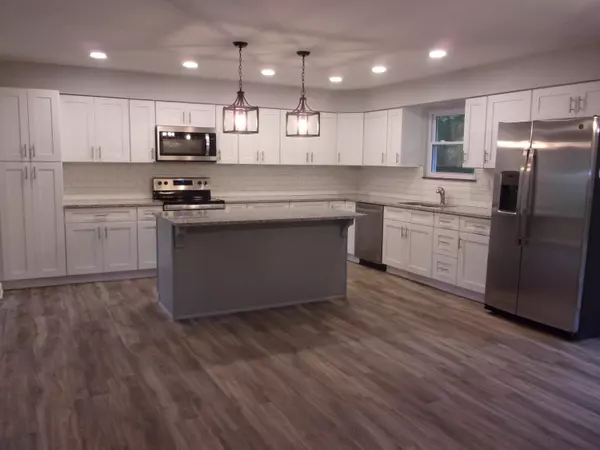$385,715
$385,000
0.2%For more information regarding the value of a property, please contact us for a free consultation.
837 Hinkle Estates DR Seymour, TN 37865
3 Beds
3 Baths
2,200 SqFt
Key Details
Sold Price $385,715
Property Type Single Family Home
Sub Type Residential
Listing Status Sold
Purchase Type For Sale
Square Footage 2,200 sqft
Price per Sqft $175
Subdivision Hinkle Estates
MLS Listing ID 1164499
Sold Date 09/21/21
Style Traditional
Bedrooms 3
Full Baths 3
Originating Board East Tennessee REALTORS® MLS
Year Built 1979
Lot Size 0.620 Acres
Acres 0.62
Lot Dimensions 140 x 199
Property Description
Gorgeous remodel on this basement ranch home in stately subdivision! New: windows, lighting, flooring, stainless Whirlpool appliances, kitchen wood cabinetry with soft-close, doors, baths, granite, garage doors, water heater, electrical panel, too much to list! Fireplace has been updated and serviced. Termite sentricon system. H&A is cleaned and serviced. Roof 2011. New arc-fault breakers. Rebuilt retaining wall with new steel girders at stone garage doors. Workshop features in garage with side door to backyard. Large deck overlooks spacious private yard. 2 laundry hookup spots. Huge rec room down with private bath (could be a suite) with super modern concrete-designed floor. Septic system inspected and pumped. A beautiful spacious WOW home!
Location
State TN
County Blount County - 28
Area 0.62
Rooms
Other Rooms Basement Rec Room, LaundryUtility, Breakfast Room, Great Room, Mstr Bedroom Main Level
Basement Partially Finished
Dining Room Eat-in Kitchen, Breakfast Room
Interior
Interior Features Island in Kitchen, Pantry, Eat-in Kitchen
Heating Central, Electric
Cooling Central Cooling
Flooring Carpet, Vinyl
Fireplaces Number 1
Fireplaces Type Stone
Fireplace Yes
Appliance Dishwasher, Smoke Detector, Self Cleaning Oven, Refrigerator, Microwave
Heat Source Central, Electric
Laundry true
Exterior
Exterior Feature Windows - Insulated, Deck
Parking Features Garage Door Opener, Basement, Side/Rear Entry
Garage Spaces 2.0
Garage Description SideRear Entry, Basement, Garage Door Opener
View Seasonal Mountain
Total Parking Spaces 2
Garage Yes
Building
Lot Description Level
Faces Hwy 411N to left onto Hinkle Rd (just past 2 churches on either side). Turn into second entrance of Hinkle Estates on Hinkle Drive. House is on left around the curve.
Sewer Septic Tank
Water Public
Architectural Style Traditional
Structure Type Stone,Vinyl Siding,Frame
Schools
Middle Schools Heritage
High Schools Heritage
Others
Restrictions Yes
Tax ID 004N B 023.00 000
Energy Description Electric
Read Less
Want to know what your home might be worth? Contact us for a FREE valuation!

Our team is ready to help you sell your home for the highest possible price ASAP

