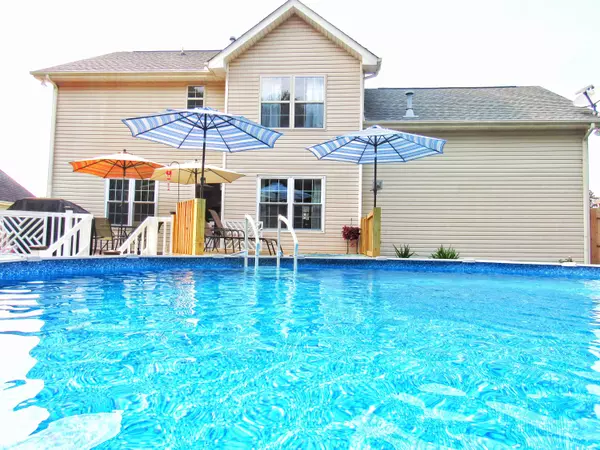$325,000
$334,900
3.0%For more information regarding the value of a property, please contact us for a free consultation.
5822 Matalin LN Knoxville, TN 37918
3 Beds
3 Baths
2,068 SqFt
Key Details
Sold Price $325,000
Property Type Single Family Home
Sub Type Residential
Listing Status Sold
Purchase Type For Sale
Square Footage 2,068 sqft
Price per Sqft $157
Subdivision Wyngate S/D Unit 4
MLS Listing ID 1162908
Sold Date 10/01/21
Style Craftsman,Contemporary,Traditional
Bedrooms 3
Full Baths 2
Half Baths 1
HOA Fees $10/ann
Originating Board East Tennessee REALTORS® MLS
Year Built 2002
Lot Size 8,712 Sqft
Acres 0.2
Lot Dimensions 70 X 127.28 X IRR
Property Sub-Type Residential
Property Description
Three bedroom two-and-a-half bathroom home convenient to everything! This meticulously maintained home is located at the end of a cul-de-sac, beautiful mountain views, several recent updates, plenty of extra storage and lots of room to grow. Lots of valuable upgrades include New Ceilings fans and fixtures- 2020, brand new privacy fence- 2020, new 54', 4.5ft Pool- 2020, New exterior doors,- 2021, updated fresh paint- 2021! The outdoor space is a must-see. Relax on the two-tier deck or cool down in the new backyard pool with still enough green space for entertaining, family gatherings and enjoyment.
Upon entry to the interior you will find an inviting open corridor with a full dining room to the left, breezeway and large living area to the right that includes the gas fireplace. As you circle into the kitchen area there is an eat in kitchen area along with the exit to the Amazing outdoor space. Upstairs the massive master bedroom and on-suite sits conveniently adjacent to the laundry along with the 2 remaining bedrooms and a full bathroom just outside of the bright and over-sized bonus room. Schedule your showing today.
Location
State TN
County Knox County - 1
Area 0.2
Rooms
Other Rooms LaundryUtility, DenStudy, Breakfast Room
Basement Crawl Space
Dining Room Eat-in Kitchen, Formal Dining Area
Interior
Interior Features Pantry, Walk-In Closet(s), Eat-in Kitchen
Heating Central, Natural Gas, Electric
Cooling Central Cooling
Flooring Laminate, Vinyl, Tile, Sustainable
Fireplaces Number 1
Fireplaces Type Gas Log
Fireplace Yes
Appliance Dishwasher
Heat Source Central, Natural Gas, Electric
Laundry true
Exterior
Exterior Feature Window - Energy Star, Windows - Insulated, Fence - Wood, Fenced - Yard, Pool - Swim(Abv Grd), Porch - Covered, Prof Landscaped
Garage Spaces 2.0
View Mountain View
Total Parking Spaces 2
Garage Yes
Building
Lot Description Other, Wooded, Level, Rolling Slope
Faces East on 640, East on Washington Pike, Left onto Aylesbury Drive, Right on Matalin Lane, house is on right
Sewer Public Sewer
Water Public
Architectural Style Craftsman, Contemporary, Traditional
Structure Type Vinyl Siding,Block,Brick,Frame
Schools
Middle Schools Gresham
High Schools Central
Others
Restrictions Yes
Tax ID 049NC048
Energy Description Electric, Gas(Natural)
Read Less
Want to know what your home might be worth? Contact us for a FREE valuation!

Our team is ready to help you sell your home for the highest possible price ASAP





