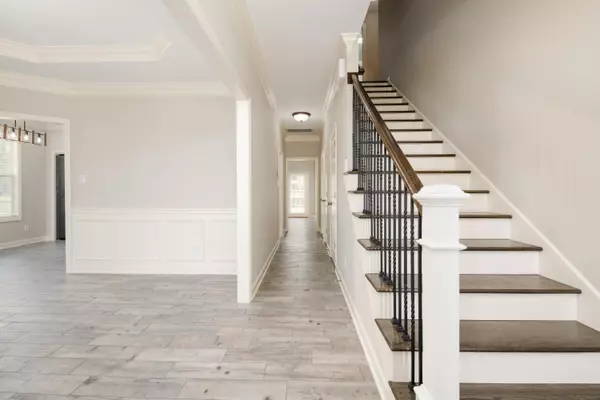$550,000
$565,000
2.7%For more information regarding the value of a property, please contact us for a free consultation.
12928 Meadow Pointe LN Knoxville, TN 37934
5 Beds
5 Baths
3,416 SqFt
Key Details
Sold Price $550,000
Property Type Single Family Home
Sub Type Residential
Listing Status Sold
Purchase Type For Sale
Square Footage 3,416 sqft
Price per Sqft $161
Subdivision Rockwell Farm Unit 5
MLS Listing ID 1162673
Sold Date 09/13/21
Style Traditional
Bedrooms 5
Full Baths 4
Half Baths 1
HOA Fees $25/ann
Originating Board East Tennessee REALTORS® MLS
Year Built 2003
Lot Size 0.270 Acres
Acres 0.27
Lot Dimensions 84.94x138.99
Property Description
The definition of relaxed elegance, this stunning 5 bedroom brick home is a master of style and class with plentiful outdoor space and two bonus rooms that invite generous entertaining and everyday living. Truly a jaw-dropping setting, this home has an imposing street presence and offers upscale touches throughout its 3416 square feet of living space. Arriving at the front door, the interior welcome is light and bright with sidelights and transom that illuminate the gorgeous wood-like tile flooring that runs throughout the main level. To the right of the entry is a private home office, perfect for working or schooling from home. To the left is a dazzling formal dining room replete with sophisticated millwork and tray ceilings. The spectacular dine-in kitchen has the ''WOW'' factor with rich shaker-style cabinets, custom vertical subway tile and all stainless steel appliances. From the over the sink, you can view the spacious living room warmed by a mantled fireplace with French doors to the concrete patio and landscaped tiered backyard. Head upstairs where you will discover the tranquility of the master suite, which offers a sensational ensuite bath fitted every luxury including double sinks, a large walk-in closet, shower and jetted tub with window facing the park-like backyard. Additional sleeping accommodations include two bedrooms with shared Jack N Jill bath and guest suite with private bath. A laundry room with cabinet storage and hanging shelf is perfectly central to the four bedrooms on the second floor. The top floor is ready for anything with flexible floor plan featuring two bonus rooms that can be anything from extra bedrooms to a playroom, schoolroom, game room or movie room! Also, an unfinished attic space could be converted into another finished room. A full bath offers added convenience to this third floor layout. Side-entry 3-car garage parking for easy coming and going, plus 2 electric vehicle charging outlets. You will be within fast reach to all the area amenities including McFee Park, Turkey Creek shopping and restaurants, and boat ramp off Northshore. Make arrangements to visit and see this exceptional home before it's gone! Square footage is estimated. Buyer to verify all information.
Location
State TN
County Knox County - 1
Area 0.27
Rooms
Family Room Yes
Other Rooms LaundryUtility, Extra Storage, Great Room, Family Room, Split Bedroom
Basement None
Dining Room Eat-in Kitchen
Interior
Interior Features Pantry, Walk-In Closet(s), Eat-in Kitchen
Heating Forced Air, Electric
Cooling Central Cooling
Flooring Carpet, Tile
Fireplaces Number 1
Fireplaces Type Gas Log
Fireplace Yes
Appliance Dishwasher, Microwave, Range, Self Cleaning Oven, Smoke Detector
Heat Source Forced Air, Electric
Laundry true
Exterior
Exterior Feature Windows - Vinyl, Windows - Insulated
Parking Features Garage Door Opener, Side/Rear Entry
Garage Spaces 3.0
Garage Description SideRear Entry, Garage Door Opener
Pool true
Amenities Available Pool
View Other
Total Parking Spaces 3
Garage Yes
Building
Lot Description Level, Rolling Slope
Faces West on Kingston Pike, L on Old Stage Road, L on Rockwell Farm Lane, R on Meadow Pointe Lane. Home on Left; sign on property.
Sewer Public Sewer
Water Public
Architectural Style Traditional
Structure Type Other,Brick
Schools
Middle Schools Farragut
High Schools Farragut
Others
Restrictions Yes
Tax ID 151LE019
Energy Description Electric
Read Less
Want to know what your home might be worth? Contact us for a FREE valuation!

Our team is ready to help you sell your home for the highest possible price ASAP





