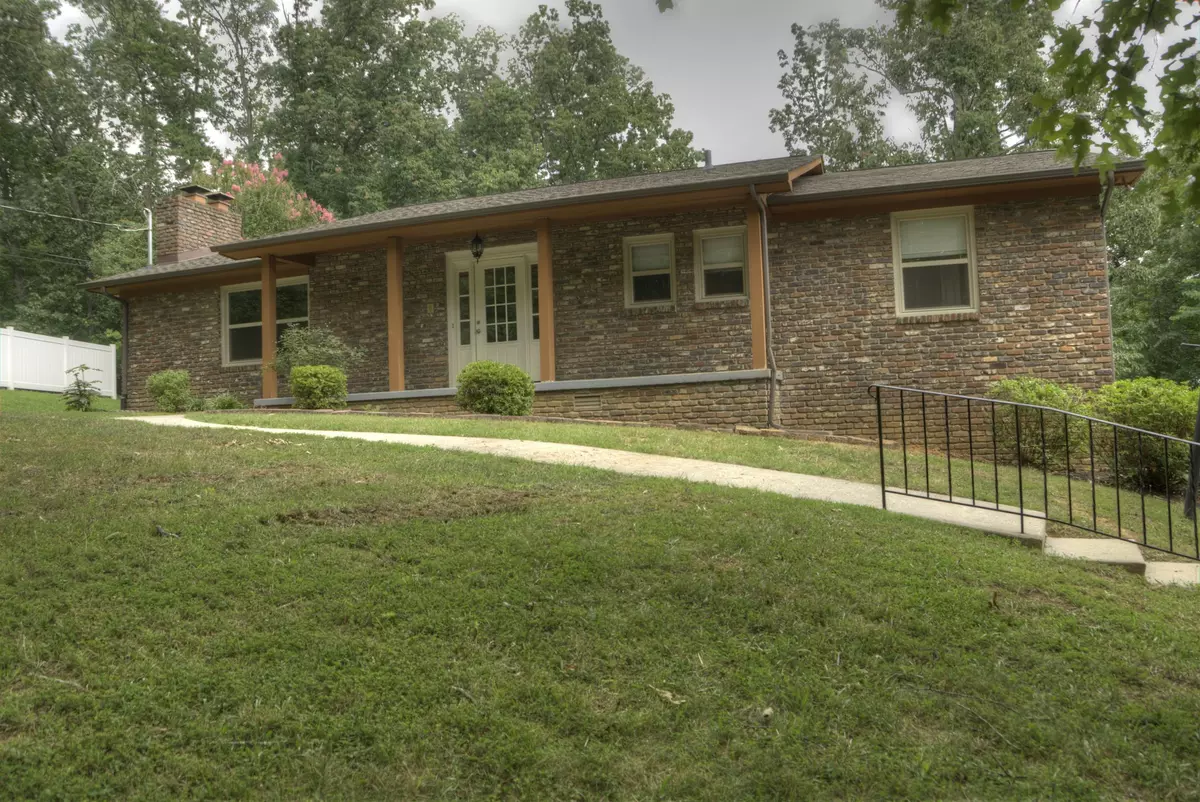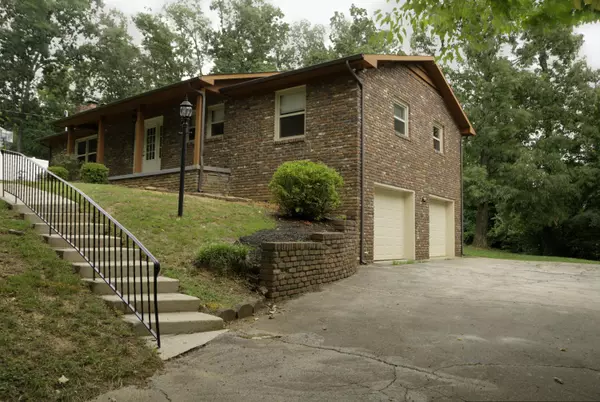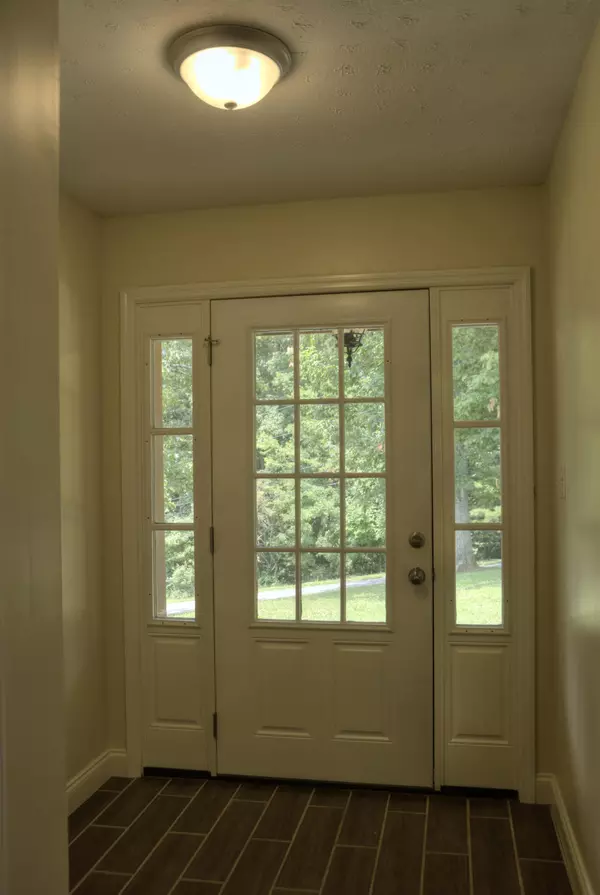$400,000
$399,000
0.3%For more information regarding the value of a property, please contact us for a free consultation.
332 Essex DR Knoxville, TN 37922
3 Beds
3 Baths
2,395 SqFt
Key Details
Sold Price $400,000
Property Type Single Family Home
Sub Type Residential
Listing Status Sold
Purchase Type For Sale
Square Footage 2,395 sqft
Price per Sqft $167
Subdivision Sevenoaks Unit 4
MLS Listing ID 1162694
Sold Date 10/13/21
Style Traditional
Bedrooms 3
Full Baths 2
Half Baths 1
HOA Fees $5/ann
Originating Board East Tennessee REALTORS® MLS
Year Built 1967
Lot Size 0.500 Acres
Acres 0.5
Lot Dimensions 100.3 x 183.5 x Irreg
Property Description
All Brick Basement Ranch in sought after Sevenoaks Subdivision in the heart of West Knoxville. Situated on a half acre lot in a quiet cul-de-sac, this home was completely remodeled over the course of 2017 and 2018. In addition to the new roof, gutters, windows, garage doors, and electrical panel, the interior living area was opened up for a more modern feel. Interior renovations included neutral paint scheme, new cabinets, granite counter tops, both baths and custom tile walk-in shower, doors, all appliances, tile flooring plus the original hardwoods were beautifully refinished. There's even more to love about this home, but you need to experience it in person. Low County taxes with unbelievable convenience to West Knoxville shopping and amenities.
Location
State TN
County Knox County - 1
Area 0.5
Rooms
Other Rooms Basement Rec Room, LaundryUtility, Mstr Bedroom Main Level
Basement Partially Finished, Walkout
Dining Room Eat-in Kitchen, Formal Dining Area
Interior
Interior Features Eat-in Kitchen
Heating Central, Natural Gas, Electric
Cooling Central Cooling, Ceiling Fan(s)
Flooring Hardwood, Tile
Fireplaces Number 2
Fireplaces Type Brick, Wood Burning, Gas Log
Fireplace Yes
Appliance Dishwasher, Disposal, Refrigerator, Microwave
Heat Source Central, Natural Gas, Electric
Laundry true
Exterior
Exterior Feature Windows - Insulated, Patio, Porch - Covered
Parking Features Garage Door Opener, Basement, Side/Rear Entry, Off-Street Parking
Garage Spaces 2.0
Garage Description SideRear Entry, Basement, Garage Door Opener, Off-Street Parking
Porch true
Total Parking Spaces 2
Garage Yes
Building
Lot Description Cul-De-Sac, Irregular Lot, Rolling Slope
Faces Kingston Pike, West of Cedar Bluff, to Essex Drive (Across from Marketplace Shopping Center) at light. Go left to stay on Essex Drive and then through the 2 Way Stop intersection then bear left at intersection with Naraca Drive to stay on Essex. The home is on your left as you enter the cul-de-sac. Plenty of driveway parking available.
Sewer Public Sewer
Water Public
Architectural Style Traditional
Structure Type Brick
Schools
Middle Schools West Valley
High Schools Bearden
Others
Restrictions Yes
Tax ID 132JA009
Energy Description Electric, Gas(Natural)
Acceptable Financing New Loan, Cash, Conventional
Listing Terms New Loan, Cash, Conventional
Read Less
Want to know what your home might be worth? Contact us for a FREE valuation!

Our team is ready to help you sell your home for the highest possible price ASAP





