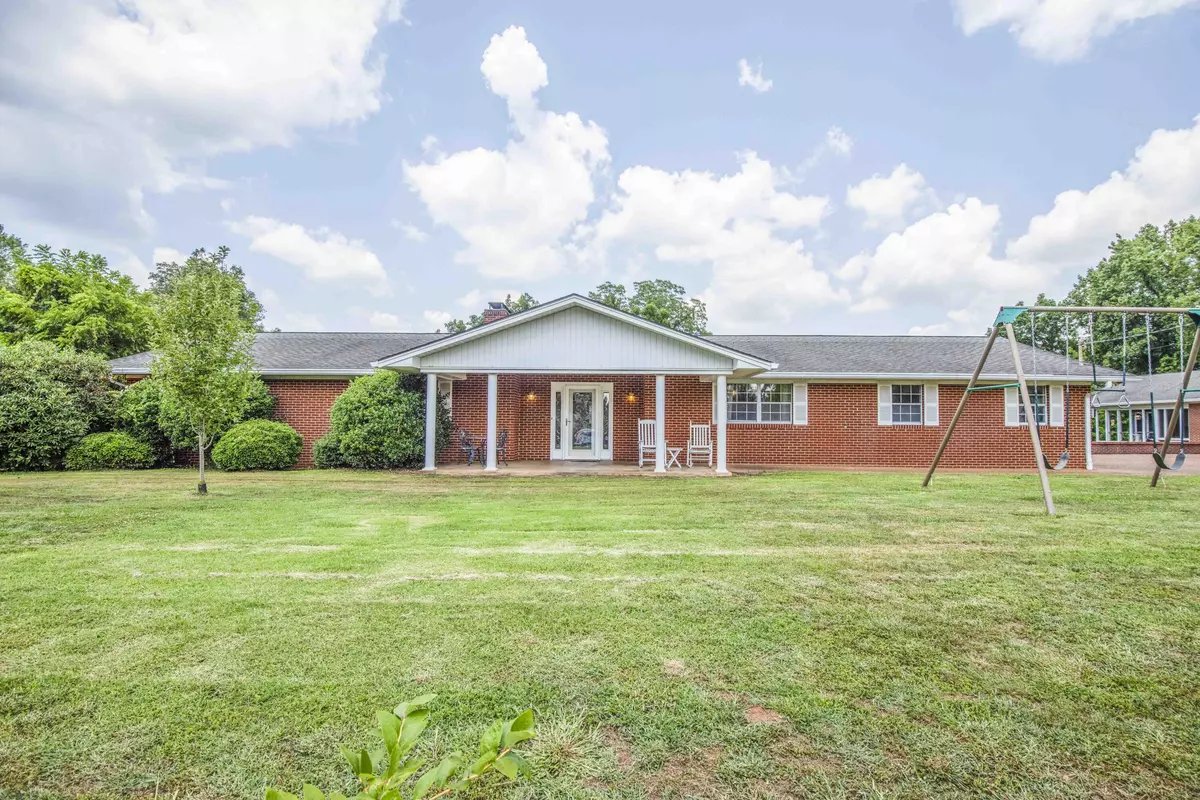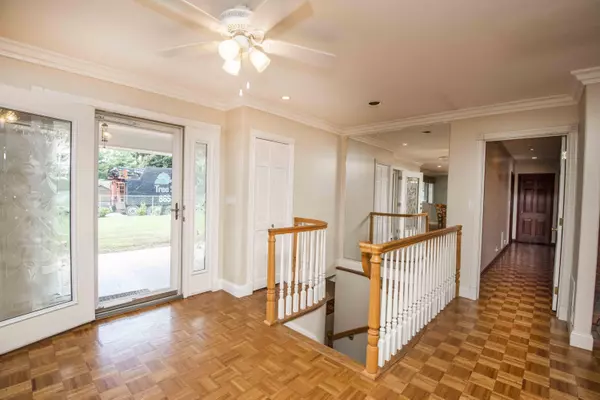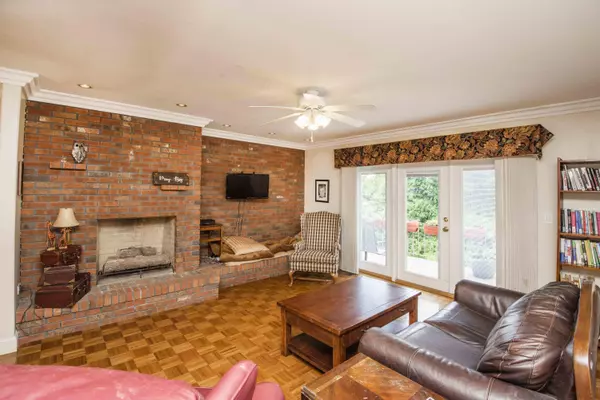$410,000
$425,000
3.5%For more information regarding the value of a property, please contact us for a free consultation.
3309 South CIR Knoxville, TN 37920
5 Beds
6 Baths
3,491 SqFt
Key Details
Sold Price $410,000
Property Type Single Family Home
Sub Type Residential
Listing Status Sold
Purchase Type For Sale
Square Footage 3,491 sqft
Price per Sqft $117
Subdivision Rolling Hills
MLS Listing ID 1160424
Sold Date 08/30/21
Style Traditional
Bedrooms 5
Full Baths 4
Half Baths 2
Originating Board East Tennessee REALTORS® MLS
Year Built 1968
Lot Size 1.460 Acres
Acres 1.46
Property Description
WOW! SPACE GALORE WITH UPDATES AND A DREAM OF A HUGE DETACHED GARAGE W/ FULL BATH & 480 FINISHED SQ FT OF OFFICE SPACE OR FLEX SPACE - HOUSE FEATURES 5 BRS, 3.5 BATHS - ORIGINAL HDWD FLOORS, OPEN PLAN, UPDATED KITCHEN, HUGE WALK-IN PANTRY AND LAUNDRY AREA! LARGE MASTER SUITE W/ HIS AND HER CLOSETS, LOTS OF CHARM - SPACIOUS BASEMENT W/ REC ROOM W/FP, WET BAR, 2 BRS, 1 FULL BTH, TONS OF STORAGE! LOADS OF PORCH SPACE PLUS NEW PERGOLA W/ FIRE PIT AND JUST SITTING AND ENJOY THE 1.46 ACRE LOT! TERRACED GARDEN PLUS ADDITIONAL LOT INCLUDED THAT FRONTS GINN RD, IS DEEDED SEPARATE. THIS HOUSE OFFERS SO MUCH THAT IT CAN'T ALL BE LISTED! CLOSE TO DOWNTOWN, UT, AIRPORT - WHAT ELSE COULD YOU ASK FOR! HOUSE IS ON WELL WATER BUT CAN EASILY BE CHANGED TO PUBLIC
Location
State TN
County Knox County - 1
Area 1.46
Rooms
Family Room Yes
Other Rooms Basement Rec Room, LaundryUtility, DenStudy, Workshop, Bedroom Main Level, Extra Storage, Family Room, Mstr Bedroom Main Level
Basement Partially Finished, Walkout
Dining Room Eat-in Kitchen
Interior
Interior Features Pantry, Walk-In Closet(s), Eat-in Kitchen
Heating Central, Natural Gas, Electric
Cooling Central Cooling
Flooring Hardwood, Vinyl, Tile
Fireplaces Number 1
Fireplaces Type Brick
Fireplace Yes
Appliance Dishwasher, Gas Grill, Gas Stove, Tankless Wtr Htr, Smoke Detector, Refrigerator, Microwave
Heat Source Central, Natural Gas, Electric
Laundry true
Exterior
Exterior Feature Patio, Porch - Covered, Deck
Parking Features Detached
Garage Spaces 2.0
Garage Description Detached
View Wooded
Porch true
Total Parking Spaces 2
Garage Yes
Building
Lot Description Wooded, Level, Rolling Slope
Faces Alcoa Hwy towards Knoxville, to right South Circle to house on left
Sewer Public Sewer
Water Well
Architectural Style Traditional
Additional Building Workshop
Structure Type Vinyl Siding,Wood Siding,Brick
Schools
Middle Schools South Doyle
High Schools South Doyle
Others
Restrictions Yes
Tax ID 135GA031 & 135GA039
Energy Description Electric, Gas(Natural)
Read Less
Want to know what your home might be worth? Contact us for a FREE valuation!

Our team is ready to help you sell your home for the highest possible price ASAP





