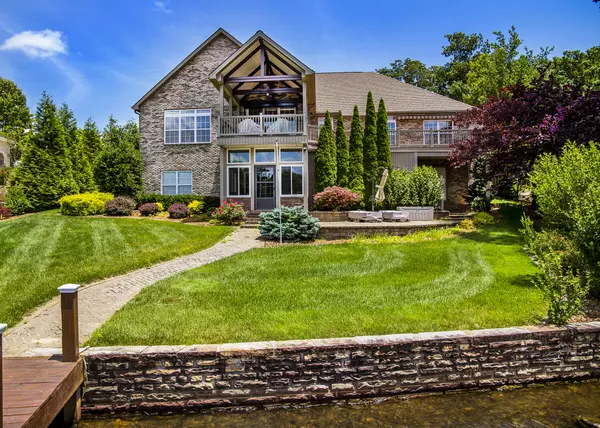$817,000
$825,000
1.0%For more information regarding the value of a property, please contact us for a free consultation.
201 Markham LN Crossville, TN 38558
5 Beds
3 Baths
4,085 SqFt
Key Details
Sold Price $817,000
Property Type Single Family Home
Sub Type Residential
Listing Status Sold
Purchase Type For Sale
Square Footage 4,085 sqft
Price per Sqft $200
Subdivision North Hampton
MLS Listing ID 1157592
Sold Date 06/23/21
Style Contemporary
Bedrooms 5
Full Baths 3
HOA Fees $109/mo
Originating Board East Tennessee REALTORS® MLS
Year Built 2010
Lot Size 0.440 Acres
Acres 0.44
Lot Dimensions IRR
Property Description
Beautiful All brick home located in the very desirable neighborhood of ''The Pointe at Lake Dartmoor''. Absolutely breathtaking Lake Views as well as a bonus Golf course view across the lake. Enjoy entertaining on the Covered upper deck with fire pit as well as the extended open upper deck with outdoor kitchen. The outdoor lower level features a hardscaped patio & walkway leading to your own privet dock. The split bedroom design features everything you would expect in a home of this nature, Hardwood floors, granite counter tops, kitchen island, tank-less water heater, back-up propane powered generator & lower level kitchenette. The 3 car garage provides you with all the extra garage space you will need.
The lake Life Dream Home is right here!
Location
State TN
County Cumberland County - 34
Area 0.44
Rooms
Family Room Yes
Other Rooms Basement Rec Room, LaundryUtility, DenStudy, Sunroom, Workshop, Bedroom Main Level, Extra Storage, Family Room, Mstr Bedroom Main Level, Split Bedroom
Basement Finished, Walkout
Dining Room Eat-in Kitchen, Formal Dining Area
Interior
Interior Features Cathedral Ceiling(s), Pantry, Walk-In Closet(s), Eat-in Kitchen
Heating Central, Heat Pump, Propane, Electric
Cooling Central Cooling, Ceiling Fan(s)
Flooring Carpet, Hardwood, Tile
Fireplaces Number 2
Fireplaces Type Stone, Gas Log
Fireplace Yes
Appliance Backup Generator, Dishwasher, Disposal, Dryer, Gas Grill, Tankless Wtr Htr, Smoke Detector, Self Cleaning Oven, Security Alarm, Refrigerator, Microwave, Washer
Heat Source Central, Heat Pump, Propane, Electric
Laundry true
Exterior
Exterior Feature Windows - Insulated, Patio, Porch - Covered, Prof Landscaped, Deck, Balcony, Doors - Energy Star
Parking Features Garage Door Opener, Main Level
Garage Spaces 3.0
Garage Description Garage Door Opener, Main Level
Pool true
Amenities Available Golf Course, Recreation Facilities, Sauna, Security, Pool, Tennis Court(s)
View Lake
Porch true
Total Parking Spaces 3
Garage Yes
Building
Lot Description Lakefront, Rolling Slope
Faces Peavine rd to Catosa Blvd to Rotherham to Markham Lane , to The Pointe at Lake Dartmoor, 1st on the left.
Sewer Public Sewer
Water Public
Architectural Style Contemporary
Structure Type Stone,Brick
Others
HOA Fee Include Trash,Sewer,Security,Some Amenities
Restrictions Yes
Tax ID 065D C 025.09 000
Energy Description Electric, Propane
Acceptable Financing Cash, Conventional
Listing Terms Cash, Conventional
Read Less
Want to know what your home might be worth? Contact us for a FREE valuation!

Our team is ready to help you sell your home for the highest possible price ASAP





