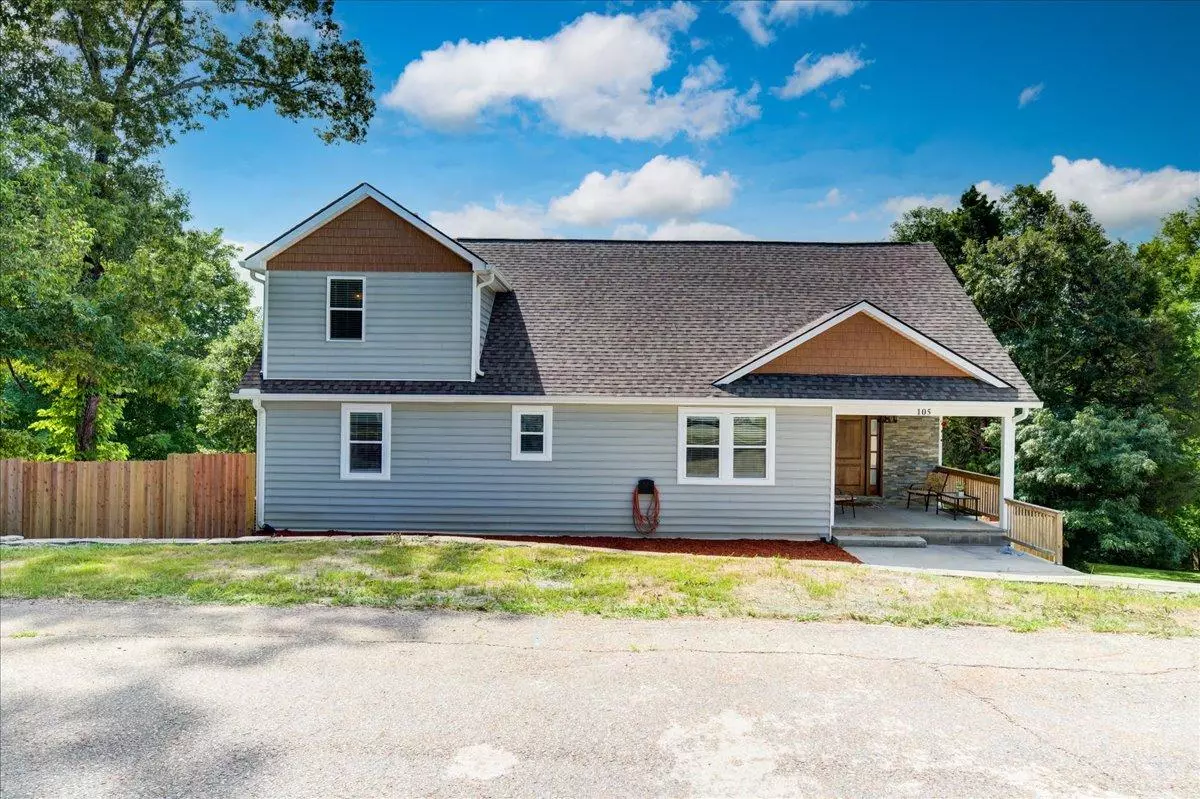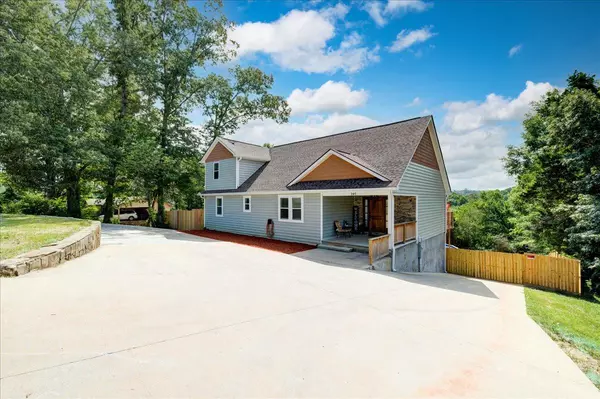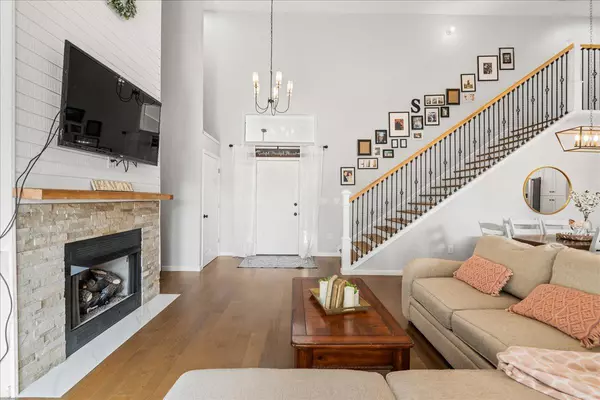$315,000
$299,000
5.4%For more information regarding the value of a property, please contact us for a free consultation.
105 Spence St Athens, TN 37303
4 Beds
4 Baths
3,392 SqFt
Key Details
Sold Price $315,000
Property Type Single Family Home
Sub Type Residential
Listing Status Sold
Purchase Type For Sale
Square Footage 3,392 sqft
Price per Sqft $92
Subdivision Douglas
MLS Listing ID 1158345
Sold Date 08/16/21
Style Contemporary,Traditional
Bedrooms 4
Full Baths 4
Originating Board East Tennessee REALTORS® MLS
Year Built 2017
Lot Size 0.460 Acres
Acres 0.46
Lot Dimensions 100X200
Property Description
This beautiful home built in 2017 is ready for its new owners!
When first entering the home you will immediately notice the large open floor plan from the living room, dining area and kitchen. The fireplace adds a cozy touch to this large room. The kitchen features white cabinets, stainless steel appliances and the large island features a gas cooktop.
On the main level you will find a spare bedroom with a large hall bath. Also on the main level is the master bedroom with stunning master bath attached.
On the second floor you will find a second master suite with large bath and closet attached.
The partially finished basement houses the laundry room along with a designated area for a kitchen, family room additional bath and family room. The basement has access to the large backyard as well. The backyard features a large privacy fence and an above ground pool!
Call today to schedule a showing of this great property
Location
State TN
County Mcminn County - 40
Area 0.46
Rooms
Other Rooms LaundryUtility, Sunroom, Extra Storage, Mstr Bedroom Main Level
Basement Partially Finished, Walkout
Interior
Interior Features Cathedral Ceiling(s), Island in Kitchen, Walk-In Closet(s)
Heating Central, Natural Gas, Electric
Cooling Central Cooling
Flooring Hardwood, Tile
Fireplaces Number 1
Fireplaces Type Gas Log
Fireplace Yes
Appliance Dishwasher, Refrigerator, Microwave
Heat Source Central, Natural Gas, Electric
Laundry true
Exterior
Exterior Feature Fence - Privacy, Pool - Swim(Abv Grd), Deck
Garage Spaces 1.0
View Seasonal Mountain, City
Total Parking Spaces 1
Garage Yes
Building
Lot Description Rolling Slope
Faces Sign On Property
Sewer Public Sewer
Water Public
Architectural Style Contemporary, Traditional
Structure Type Vinyl Siding,Frame
Others
Restrictions No
Tax ID 066H A 023.00 000
Energy Description Electric, Gas(Natural)
Read Less
Want to know what your home might be worth? Contact us for a FREE valuation!

Our team is ready to help you sell your home for the highest possible price ASAP





