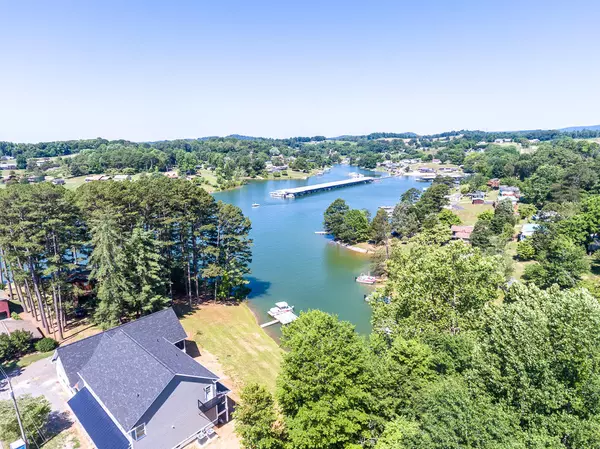$330,000
$330,000
For more information regarding the value of a property, please contact us for a free consultation.
114 Pinecrest CIR Bean Station, TN 37708
3 Beds
3 Baths
2,523 SqFt
Key Details
Sold Price $330,000
Property Type Single Family Home
Sub Type Residential
Listing Status Sold
Purchase Type For Sale
Square Footage 2,523 sqft
Price per Sqft $130
Subdivision Gilmore Brothers 2
MLS Listing ID 1157966
Sold Date 08/20/21
Style Traditional
Bedrooms 3
Full Baths 3
Originating Board East Tennessee REALTORS® MLS
Year Built 1976
Lot Size 435 Sqft
Acres 0.01
Lot Dimensions 65 x 120
Property Description
100% Financing (Rural Development) All Brick, Lakeview, Lake Access, Custom-Built Home on a Peninsula of Cherokee Lake. 3BRs & 3 Full Baths. Home is Handicap Accessible. Other Special Features: 2 Wood Burning Fireplaces, Large Family Room Downstairs w/ Wet Bar & Mini Refrigerator, Fenced in Side-Yard, 2 Car Garage on Main, and Downstairs 900+ sq ft Storage Room or Large Workshop with Walk-Out, Office or 4th BR downstairs. Boat Ramp within View of the Covered Front Porch and Nearby is Gilmore Boat Dock.
Location
State TN
County Grainger County - 45
Area 0.01
Rooms
Other Rooms Basement Rec Room, Sunroom, Extra Storage, Mstr Bedroom Main Level
Basement Finished, Roughed In, Walkout
Dining Room Eat-in Kitchen
Interior
Interior Features Pantry, Wet Bar, Eat-in Kitchen
Heating Central, Heat Pump
Cooling Central Cooling
Flooring Laminate, Tile
Fireplaces Number 2
Fireplaces Type Brick, Masonry
Fireplace Yes
Appliance Central Vacuum, Dishwasher, Dryer, Smoke Detector, Refrigerator, Microwave, Intercom, Washer
Heat Source Central, Heat Pump
Exterior
Exterior Feature Windows - Insulated, Porch - Covered, Fence - Chain
Parking Features Attached, Main Level
Garage Spaces 2.0
Garage Description Attached, Main Level, Attached
View Mountain View, Country Setting, Lake
Total Parking Spaces 2
Garage Yes
Building
Lot Description Lake Access, Corner Lot, Level
Faces Hwy 11W to Helton Rd until road ends, straight across lakeshore Dr to Gilmore Rd to end, R on Pinecrest. First home on Right.
Sewer Septic Tank
Water Public
Architectural Style Traditional
Additional Building Storage
Structure Type Brick
Schools
Middle Schools Rutledge
Others
Restrictions Yes
Tax ID 61E B 021
Read Less
Want to know what your home might be worth? Contact us for a FREE valuation!

Our team is ready to help you sell your home for the highest possible price ASAP





