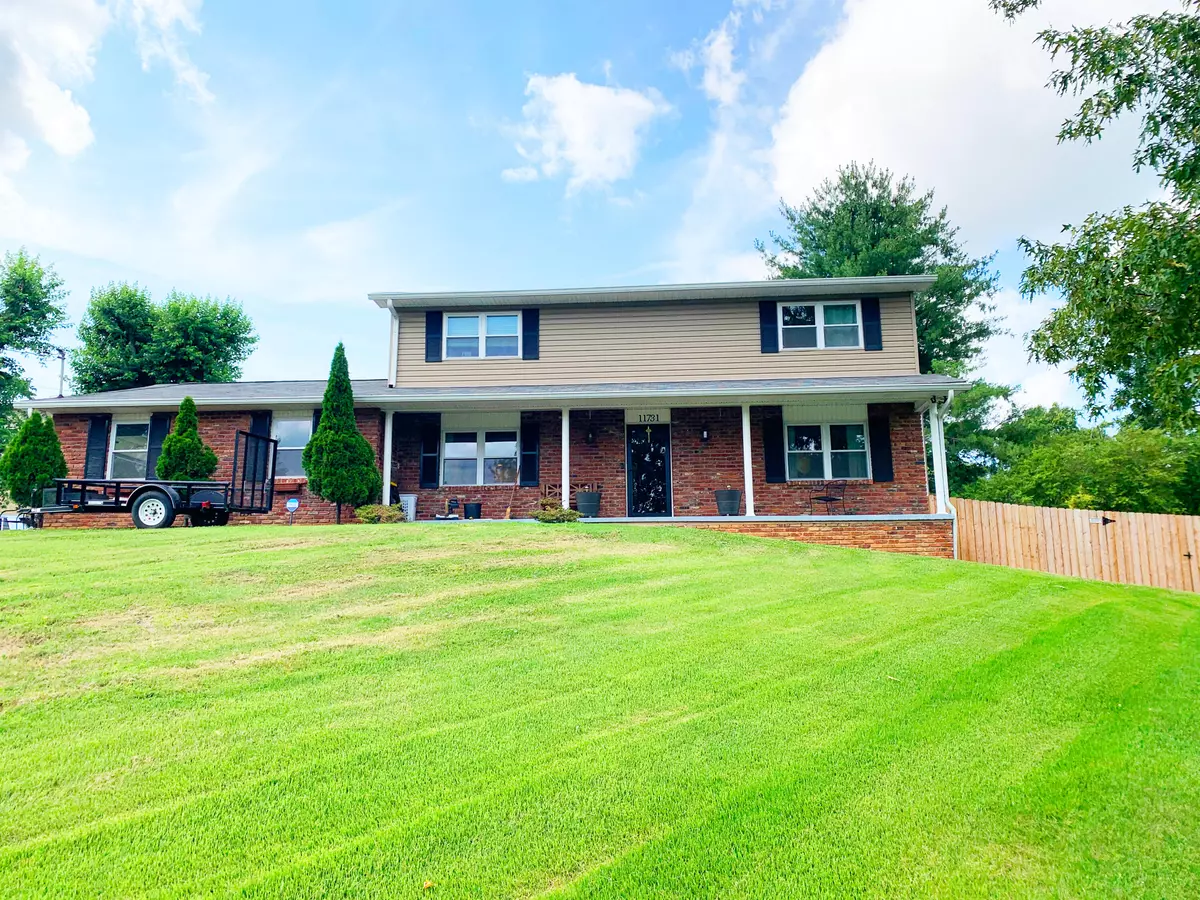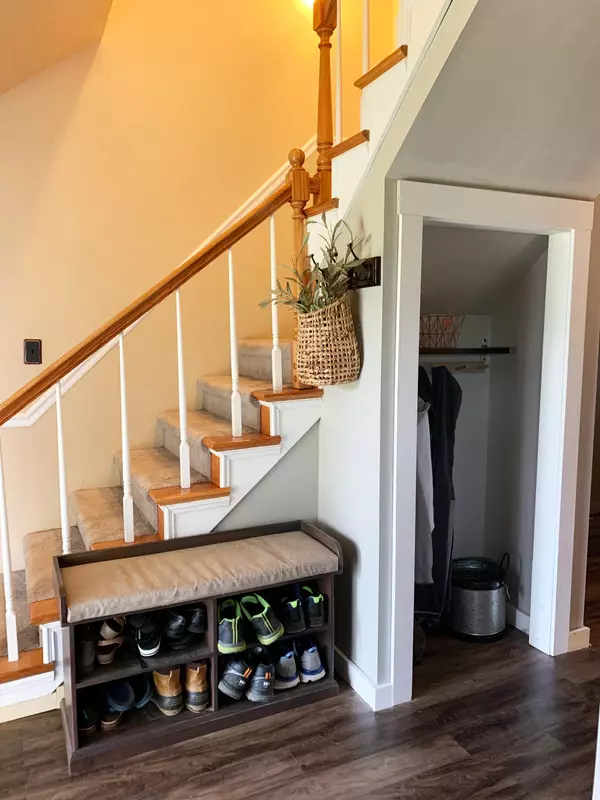$347,000
$340,000
2.1%For more information regarding the value of a property, please contact us for a free consultation.
11731 Foxford DR Knoxville, TN 37934
3 Beds
3 Baths
1,976 SqFt
Key Details
Sold Price $347,000
Property Type Single Family Home
Sub Type Residential
Listing Status Sold
Purchase Type For Sale
Square Footage 1,976 sqft
Price per Sqft $175
Subdivision Kings Gate Sub Unit 6
MLS Listing ID 1157080
Sold Date 07/30/21
Style Traditional
Bedrooms 3
Full Baths 2
Half Baths 1
Originating Board East Tennessee REALTORS® MLS
Year Built 1975
Lot Size 0.450 Acres
Acres 0.45
Lot Dimensions 130.4 X 217.6 X IRR
Property Sub-Type Residential
Property Description
PRICE REDUCED! If you can picture yourself living in Farragut with plenty of privacy and space to roam, then welcome home! This 2 story cottage with large yard is right in the center of everything; lake, shopping, schools, restaurants are all within reach. Completely updated kitchen with many upgrades. Kitchen open to dining. Laminate wood floors. Large, expanded master with sitting area. All bedrooms are good sizes. Above ground pool. Shed in backyard stays. Vast deck space. Kinetico Whole House Filtration System and Ring Security doorbell convey. Motivated seller would like to help you make this your home.
Location
State TN
County Knox County - 1
Area 0.45
Rooms
Other Rooms DenStudy
Basement Crawl Space
Dining Room Breakfast Bar, Formal Dining Area
Interior
Interior Features Island in Kitchen, Walk-In Closet(s), Breakfast Bar
Heating Central, Electric
Cooling Central Cooling
Flooring Laminate, Carpet, Tile
Fireplaces Number 1
Fireplaces Type Brick
Fireplace Yes
Appliance Dishwasher, Smoke Detector, Microwave
Heat Source Central, Electric
Exterior
Exterior Feature Windows - Insulated, Patio, Pool - Swim(Abv Grd), Deck
Parking Features Garage Door Opener, Attached, Side/Rear Entry, Main Level
Garage Spaces 2.0
Garage Description Attached, SideRear Entry, Garage Door Opener, Main Level, Attached
Porch true
Total Parking Spaces 2
Garage Yes
Building
Lot Description Private, Corner Lot
Faces Take Kingston Pike heading west to Peterson Rd (1.8 miles west of Campbell Station Rd) Continue on Peterson Rd to Midhurst Dr (1.3 miles) to Foxford Dr to 11731 Foxford Dr on left.
Sewer Public Sewer
Water Public
Architectural Style Traditional
Additional Building Storage
Structure Type Vinyl Siding,Frame
Schools
High Schools Farragut
Others
Restrictions Yes
Tax ID 152ED001
Energy Description Electric
Acceptable Financing Cash, Conventional
Listing Terms Cash, Conventional
Read Less
Want to know what your home might be worth? Contact us for a FREE valuation!

Our team is ready to help you sell your home for the highest possible price ASAP





