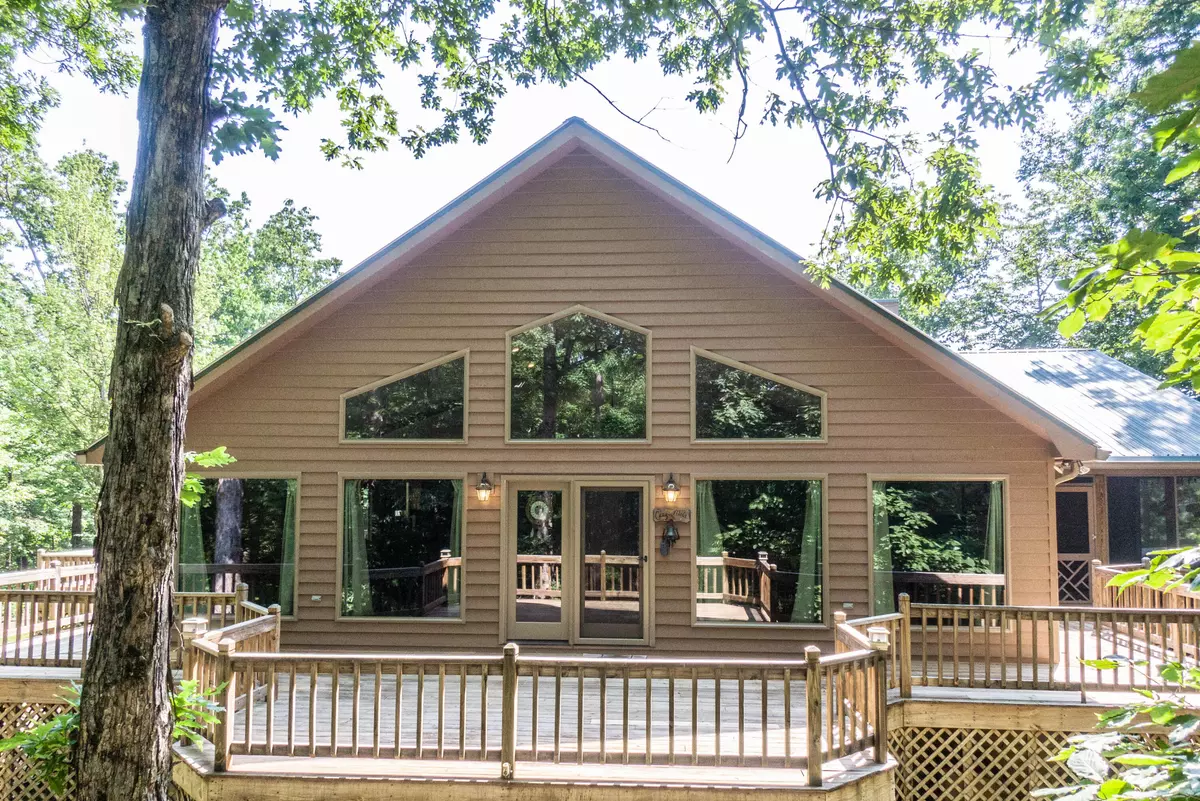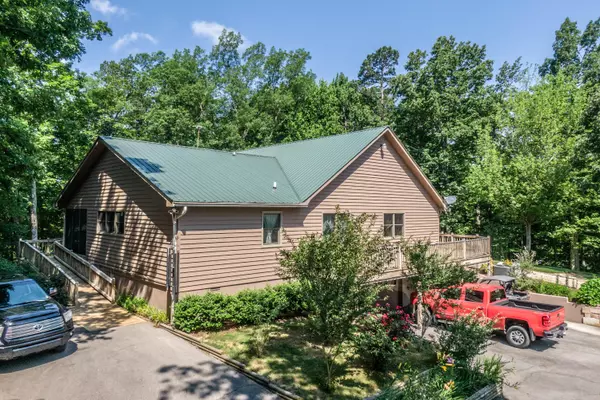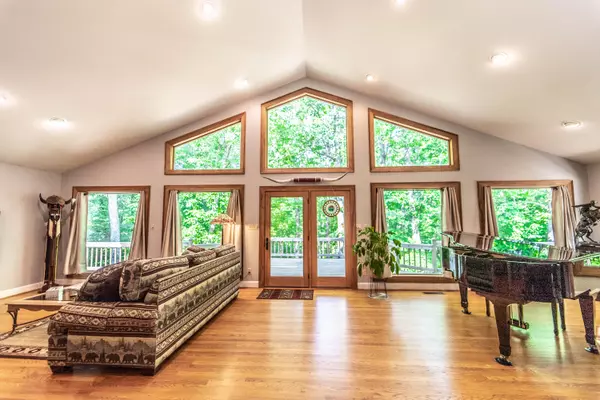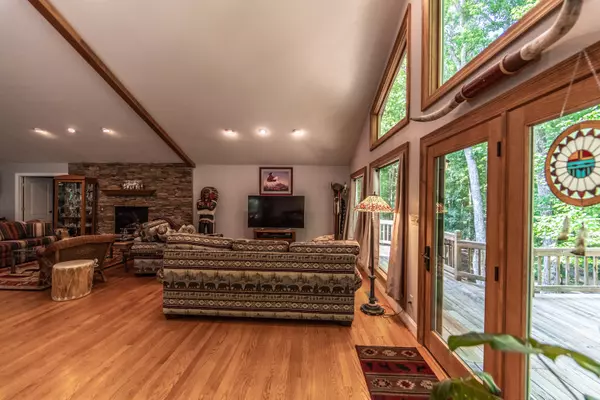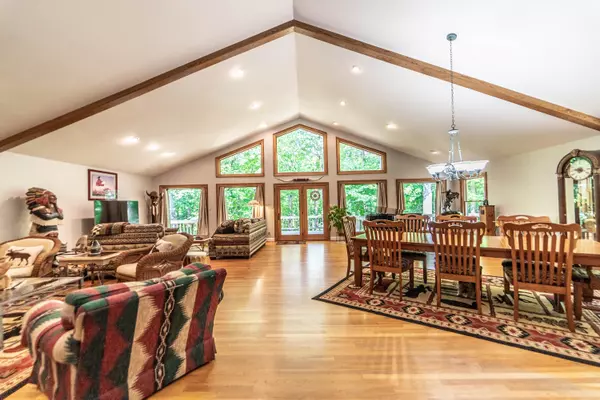$725,000
$789,900
8.2%For more information regarding the value of a property, please contact us for a free consultation.
1191 Davidson Drive Monterey, TN 38574
3 Beds
3 Baths
4,082 SqFt
Key Details
Sold Price $725,000
Property Type Single Family Home
Sub Type Residential
Listing Status Sold
Purchase Type For Sale
Square Footage 4,082 sqft
Price per Sqft $177
Subdivision Cumberland Cove
MLS Listing ID 1157412
Sold Date 06/30/22
Style Traditional
Bedrooms 3
Full Baths 3
HOA Fees $30/ann
Originating Board East Tennessee REALTORS® MLS
Year Built 1994
Lot Size 12.000 Acres
Acres 12.0
Property Description
Horse Lovers Property! Southern hospitality welcomes you to this 4,082 SF well-built home with a wraparound porch. Pull into the paved circular driveway nestled in privacy on 12 picturesque acres. This 3 BR, 3 Bth home has a newer kitchen (2012) with solid oak cabinets, corian countertops, large pantry, gas stove and is open to the huge great room with a stone gas log FP, built-in shelving and cathedral ceilings. Pella windows and doors were replaced in 2019. All rooms have fans and the home was freshly painted inside and out in 2019. You'll stay warm or cool with the new gas HVAC replaced in 2020. There is a screened in porch off the M Bedroom. The guest bath was remodeled in 2019 and all the toilets have been replaced. Home has storage galore, basement recreation room with a workshop, an oversized 2 car garage. There is an additional 900 SF building that can be used as a man cave or art studio with a new 2018 HVAC. There is a state-of-the art 3 stall horse barn (36x36) with an office, wash rack tack room with hot water. Fenced pasture for horses. Home has a full house generator that also works the barn & extra building. One small shed 10 x 20 and one large shed 14 x 28. Gas BBQ on deck. Metal roof replaced in 2017 with lifetime gutters & downspouts. This home has it all. (Buyers to verify all information and measurements.)
Location
State TN
County Putnam County - 53
Area 12.0
Rooms
Other Rooms Basement Rec Room, LaundryUtility, Sunroom, Workshop, Addl Living Quarter, Bedroom Main Level, Extra Storage, Mstr Bedroom Main Level, Split Bedroom
Basement Finished, Walkout
Guest Accommodations Yes
Interior
Interior Features Cathedral Ceiling(s), Pantry, Walk-In Closet(s), Eat-in Kitchen
Heating Central, Natural Gas
Cooling Central Cooling, Ceiling Fan(s)
Flooring Laminate, Hardwood, Tile
Fireplaces Number 1
Fireplaces Type Stone, Gas Log
Fireplace Yes
Window Features Drapes
Appliance Backup Generator, Central Vacuum, Dishwasher, Dryer, Gas Grill, Gas Stove, Smoke Detector, Self Cleaning Oven, Refrigerator, Microwave, Washer
Heat Source Central, Natural Gas
Laundry true
Exterior
Exterior Feature TV Antenna, Windows - Wood, Windows - Vinyl, Windows - Insulated, Fenced - Yard, Porch - Covered, Deck
Parking Features Attached, Basement
Garage Spaces 2.0
Garage Description Attached, Basement, Attached
Amenities Available Clubhouse, Golf Course, Security
View Country Setting, Wooded
Total Parking Spaces 2
Garage Yes
Building
Lot Description Private, Wooded, Rolling Slope
Faces From Crossville take I-40 and get off exit 311, Plateau Road. Turn left and follow to 70N. Take a right and follow down to Cumberland Cove Rd. Take a left and follow to Reeves Road. Take a right and follow down to Cliff Park Road. Take a left and go 1.3 miles and turn right onto Davidson Drive. Home will be on your right. Sign on property. From Cookeville take I-40 and get off exit 301. Take a right onto 70N and go to Cumberland Cove Rd. Take a right. Follow directions from above.
Sewer Septic Tank
Water Public
Architectural Style Traditional
Additional Building Storage, Stable(s), Barn(s), Workshop, Guest House
Structure Type Cedar,Frame
Others
HOA Fee Include Security
Restrictions Yes
Tax ID 105 073 072 074
Energy Description Gas(Natural)
Read Less
Want to know what your home might be worth? Contact us for a FREE valuation!

Our team is ready to help you sell your home for the highest possible price ASAP

