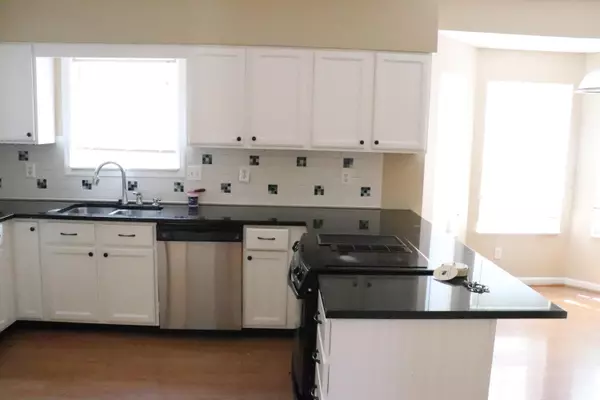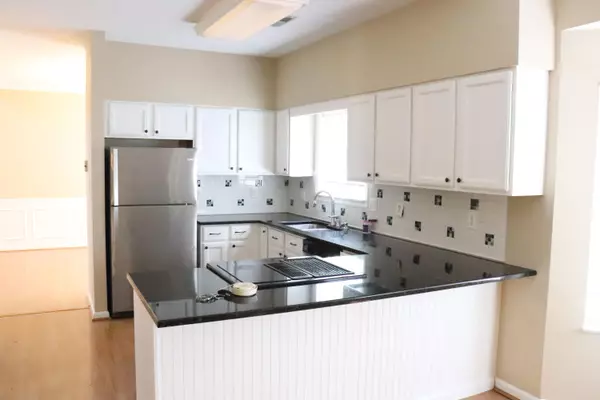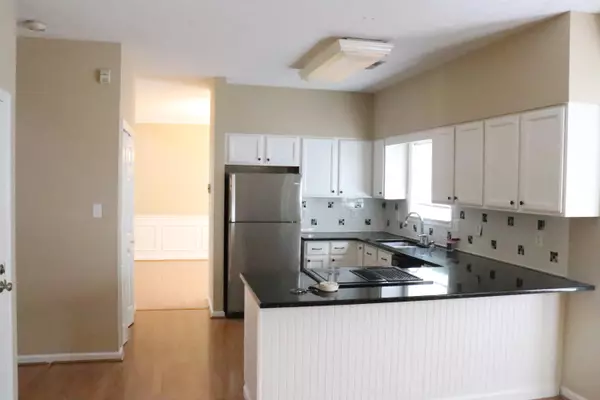$299,900
$299,900
For more information regarding the value of a property, please contact us for a free consultation.
1201 Edenbridge WAY Knoxville, TN 37923
4 Beds
3 Baths
2,213 SqFt
Key Details
Sold Price $299,900
Property Type Single Family Home
Sub Type Residential
Listing Status Sold
Purchase Type For Sale
Square Footage 2,213 sqft
Price per Sqft $135
Subdivision Knottingwood Forest S/D
MLS Listing ID 1155619
Sold Date 08/06/21
Style Traditional
Bedrooms 4
Full Baths 2
Half Baths 1
HOA Fees $80/ann
Originating Board East Tennessee REALTORS® MLS
Year Built 1993
Lot Size 10,890 Sqft
Acres 0.25
Lot Dimensions 85X163
Property Description
Beautiful 2 story home w unfinished basement. NEW ROOF, NEW REFRIGERATOR,NEW HVAC GRANITE TOP COUNTERS,OPEN FLOOR PLAN ,VAULTED CEILINGS, FIREPLACE OPEN KITCHEN W BAR ISLAND,LAMINATE FLOORS LARGE DECK WITH PRIVACY IN BACK,TWO CAR MAIN LEVEL GARAGE
*** UNFINISHED FULL BASEMENT (ANOTHER 1000 SQF)WITH WALKOUT DOORS STUBBED FOR ANOTHER FULL BATH,BRAND NEW GAS HVAC SYSTEM,BRAND NEW ROOF ,PATIO AND DECK LARGE MASTER SUITE W SEPARATE SHOWER AND GARDEN STYLE TUB,NEIGHBORHOOD POOL. WONT LAST LON HARDIN VALLEY HIGH SCHOOL
Location
State TN
County Knox County - 1
Area 0.25
Rooms
Other Rooms Basement Rec Room, LaundryUtility, Extra Storage, Great Room, Split Bedroom
Basement Partially Finished, Plumbed, Roughed In, Unfinished, Walkout
Dining Room Formal Dining Area
Interior
Interior Features Island in Kitchen, Pantry, Walk-In Closet(s)
Heating Central, Natural Gas
Cooling Central Cooling, Ceiling Fan(s)
Flooring Laminate, Carpet
Fireplaces Number 1
Fireplaces Type Insert
Fireplace Yes
Appliance Dishwasher, Disposal, Self Cleaning Oven, Refrigerator
Heat Source Central, Natural Gas
Laundry true
Exterior
Exterior Feature Patio, Deck
Parking Features Garage Door Opener, Attached, Main Level
Garage Spaces 2.0
Carport Spaces 2
Garage Description Attached, Garage Door Opener, Main Level, Attached
Pool true
Amenities Available Playground, Pool, Other
View Seasonal Mountain
Porch true
Total Parking Spaces 2
Garage Yes
Building
Lot Description Irregular Lot
Faces CEDAR BLUFF TO DUTCHTOWN RD TO BOB KIRBY TO SUBDIVISION ON RIGHT
Sewer Public Sewer
Water Public
Architectural Style Traditional
Structure Type Vinyl Siding,Block,Brick
Schools
Middle Schools Cedar Bluff
High Schools Hardin Valley Academy
Others
Restrictions Yes
Tax ID 118DN021
Energy Description Gas(Natural)
Read Less
Want to know what your home might be worth? Contact us for a FREE valuation!

Our team is ready to help you sell your home for the highest possible price ASAP





