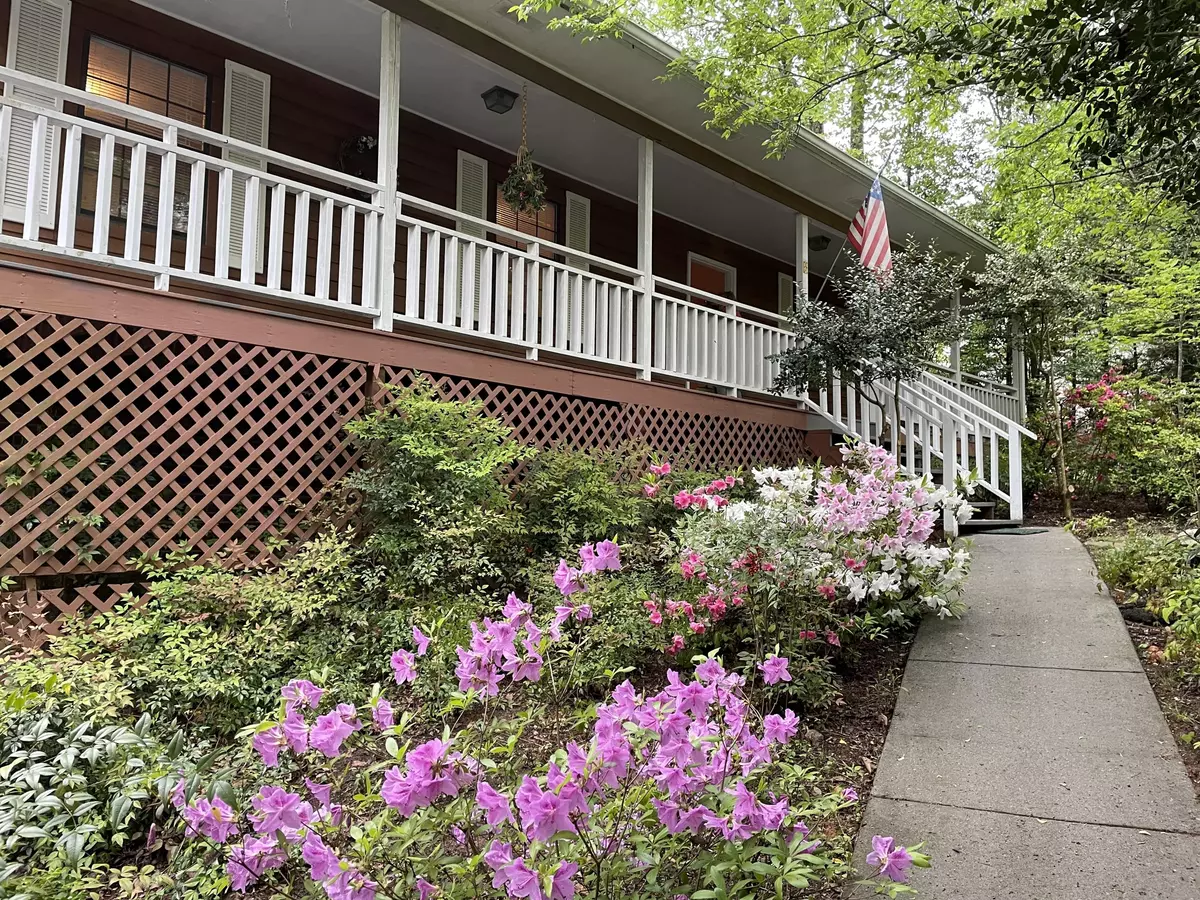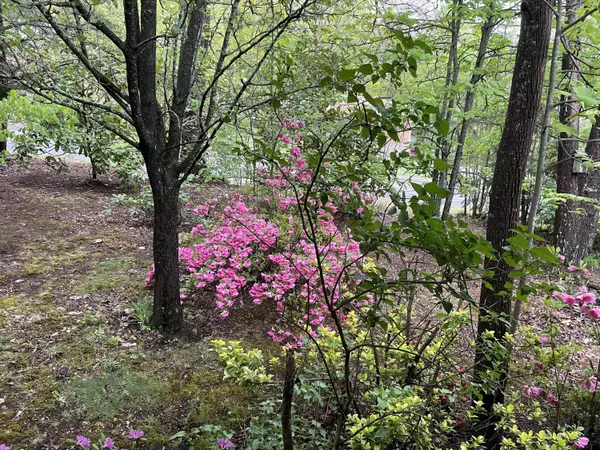$217,000
$229,900
5.6%For more information regarding the value of a property, please contact us for a free consultation.
641 Water Oak DR Seymour, TN 37865
3 Beds
3 Baths
1,820 SqFt
Key Details
Sold Price $217,000
Property Type Single Family Home
Sub Type Residential
Listing Status Sold
Purchase Type For Sale
Square Footage 1,820 sqft
Price per Sqft $119
Subdivision Hinkle Estates
MLS Listing ID 1150676
Sold Date 06/04/21
Style Traditional
Bedrooms 3
Full Baths 3
Originating Board East Tennessee REALTORS® MLS
Year Built 1989
Lot Size 0.480 Acres
Acres 0.48
Lot Dimensions 120x175
Property Description
Hard to find Basement rancher on private wooded lot in popular Hinkle Estates S/D*Come enjoy rocking your troubles away sipping some good ole southern ice tea on your covered country front porch while admiring the beautiful flowering dogwoods and shrubs*Home features 3 nice size bed rms w/master bedroom sliding doors accessing deck and 3 full baths*Open country kitchen w/sliding doors to back deck*Downstairs has huge bonus room w/beautiful wood burning stone fireplace(buyer to verify condition), another slider leading to private back yard*Laundry rm w/full bath*storage under stairs*Large 2 car garage too!*Beautiful parquet flooring thru-out upstairs except wet areas*Great house for Farmhouse touches*Sold as is, all information deemed reliable buyer to verify*Seller installing new roof* No FHA, VA or USDA as seller could not make repairs if any were required*This is a GREAT house that needs a few updates*
Please provide proof of funds or prequalification letter with all offers
Location
State TN
County Blount County - 28
Area 0.48
Rooms
Other Rooms LaundryUtility, DenStudy, Extra Storage, Mstr Bedroom Main Level
Basement Partially Finished, Walkout
Dining Room Eat-in Kitchen
Interior
Interior Features Pantry, Eat-in Kitchen
Heating Heat Pump, Electric
Cooling Central Cooling, Ceiling Fan(s)
Flooring Carpet, Parquet, Vinyl
Fireplaces Number 1
Fireplaces Type Stone, Wood Burning
Fireplace Yes
Appliance Dishwasher, Smoke Detector, Refrigerator
Heat Source Heat Pump, Electric
Laundry true
Exterior
Exterior Feature Windows - Aluminum, Windows - Insulated, Porch - Covered, Deck
Parking Features Basement, Side/Rear Entry
Garage Spaces 2.0
Garage Description SideRear Entry, Basement
View Mountain View, Country Setting
Total Parking Spaces 2
Garage Yes
Building
Lot Description Wooded, Level
Faces From Downtown K-town head south on Chapman Hwy, Go About 9.5 miles to Right on Burnett Station Rd (red light just over seiver county line) go 1 mile turn left on Hinkle Road go about half mile to left on Water Oak Drive to house on Right. SOP
Sewer Septic Tank
Water Public
Architectural Style Traditional
Structure Type Frame,Other
Schools
Middle Schools Heritage
High Schools Heritage
Others
Restrictions Yes
Tax ID 012D E 012.00 000
Energy Description Electric
Acceptable Financing Cash, Conventional
Listing Terms Cash, Conventional
Read Less
Want to know what your home might be worth? Contact us for a FREE valuation!

Our team is ready to help you sell your home for the highest possible price ASAP





