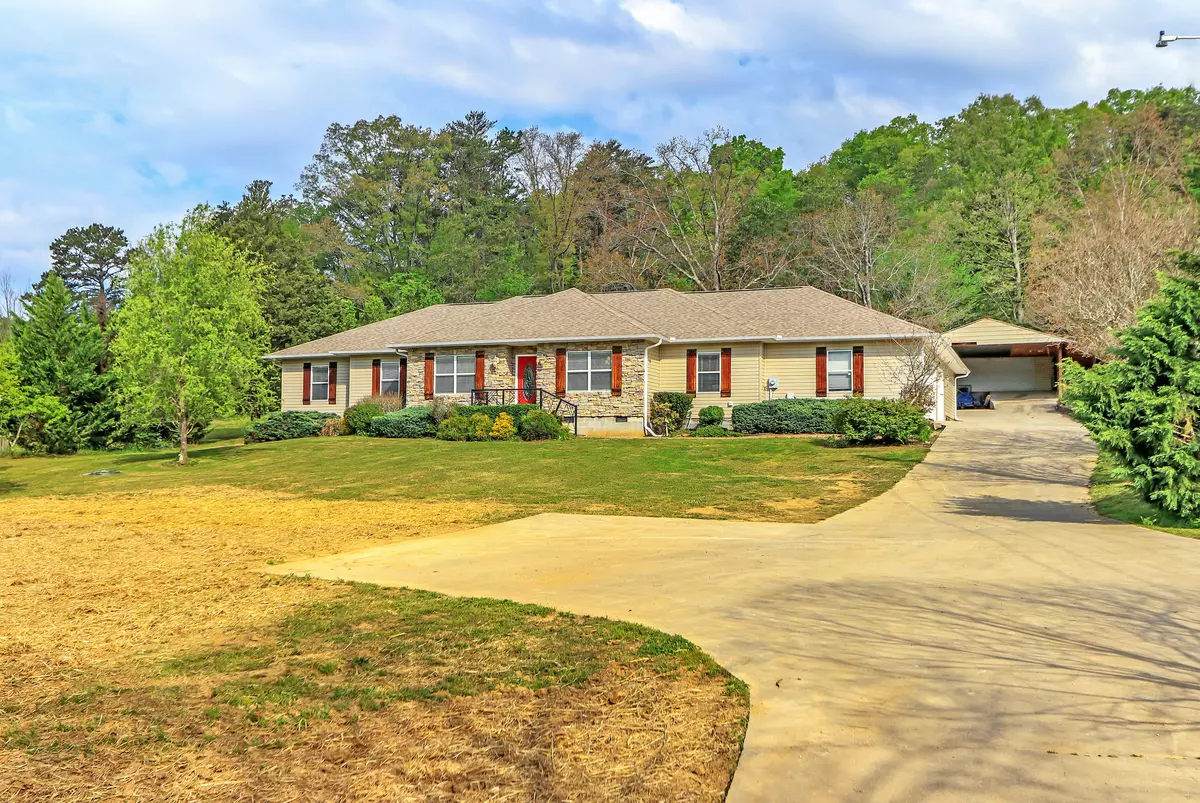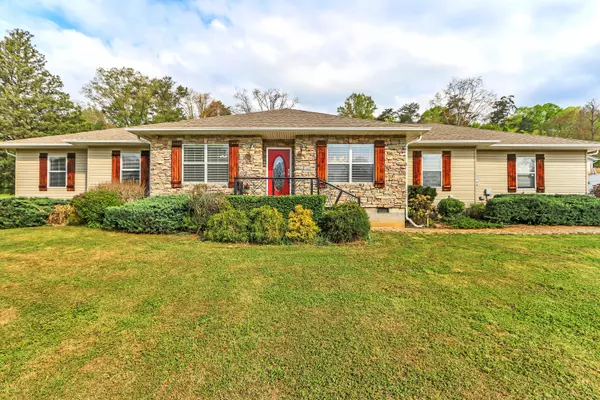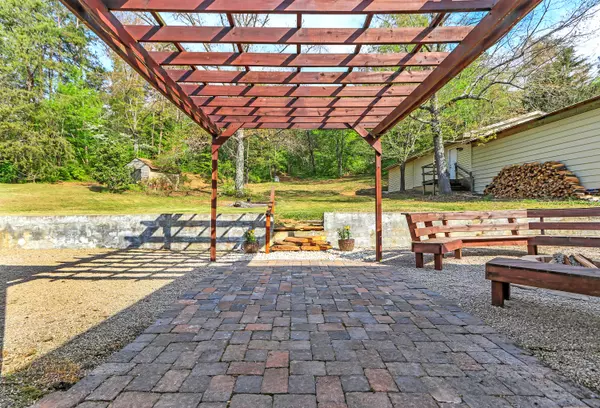$475,000
$450,000
5.6%For more information regarding the value of a property, please contact us for a free consultation.
8911 Three Points Rd Mascot, TN 37806
5 Beds
3 Baths
3,662 SqFt
Key Details
Sold Price $475,000
Property Type Single Family Home
Sub Type Residential
Listing Status Sold
Purchase Type For Sale
Square Footage 3,662 sqft
Price per Sqft $129
MLS Listing ID 1151197
Sold Date 06/11/21
Style Craftsman,Traditional
Bedrooms 5
Full Baths 3
Originating Board East Tennessee REALTORS® MLS
Year Built 2009
Lot Size 2.000 Acres
Acres 2.0
Lot Dimensions 615 X 203 X 625 X 117 IRR
Property Description
ALL ON ONE-LEVEL. 5-BEDROOM HOME on 2 ACRES! Tucked away in the East Tennessee Countryside, this charming home with spacious & open floor plan with extra storage spaces is sure to top your list! Addl Living Space includes 5th Bdrm. Detached Double Garage w/ramp entry & Covered Storage plus a 24x24 Workshop! Highlights are the wood burning stone FP, Formal Dining, All season room, Home Office/Flex Room, Sun-filled Eat-in-kitchen w/breakfast bar, Laundry Room, SPACIOUS Master suite with HUGE Tile & Glass walk-in shower, jetted tub, his & her closets, & private bonus space with separate entry onto the back patio. Backyard fire pit with built in benches, & plenty of room for a large game day bbq! A truly unique property, don't miss out on this one.
Location
State TN
County Knox County - 1
Area 2.0
Rooms
Other Rooms LaundryUtility, DenStudy, Sunroom, Workshop, Addl Living Quarter, Bedroom Main Level, Extra Storage, Breakfast Room, Great Room, Mstr Bedroom Main Level, Split Bedroom
Basement Crawl Space
Dining Room Breakfast Bar, Eat-in Kitchen, Formal Dining Area, Breakfast Room
Interior
Interior Features Cathedral Ceiling(s), Island in Kitchen, Pantry, Walk-In Closet(s), Breakfast Bar, Eat-in Kitchen
Heating Central, Electric
Cooling Central Cooling, Ceiling Fan(s)
Flooring Laminate, Carpet, Tile
Fireplaces Number 1
Fireplaces Type Stone, Wood Burning
Fireplace Yes
Appliance Dishwasher, Smoke Detector, Self Cleaning Oven, Microwave
Heat Source Central, Electric
Laundry true
Exterior
Exterior Feature Windows - Vinyl, Patio, Porch - Covered, Porch - Enclosed, Porch - Screened, Prof Landscaped, Doors - Storm
Parking Features Garage Door Opener, Attached, Detached, Side/Rear Entry, Main Level, Other
Garage Spaces 2.0
Carport Spaces 2
Garage Description Attached, Detached, SideRear Entry, Garage Door Opener, Main Level, Other, Attached
View Country Setting
Porch true
Total Parking Spaces 2
Garage Yes
Building
Lot Description Private, Wooded, Irregular Lot, Level, Rolling Slope
Faces Take 1-40 East to Hwy 11W Rutledge Pike exit * , turn right onto Rutledge Pike * then go 7.4 miles and turn left onto Roberts Rd * Immediate Left onto Three Points Rd * House is on the left * Sign in yard *
Sewer Septic Tank
Water Public
Architectural Style Craftsman, Traditional
Additional Building Storage, Workshop
Structure Type Stone,Vinyl Siding,Frame,Brick
Schools
Middle Schools Carter
High Schools Carter
Others
Restrictions No
Tax ID 042 022
Energy Description Electric
Read Less
Want to know what your home might be worth? Contact us for a FREE valuation!

Our team is ready to help you sell your home for the highest possible price ASAP





