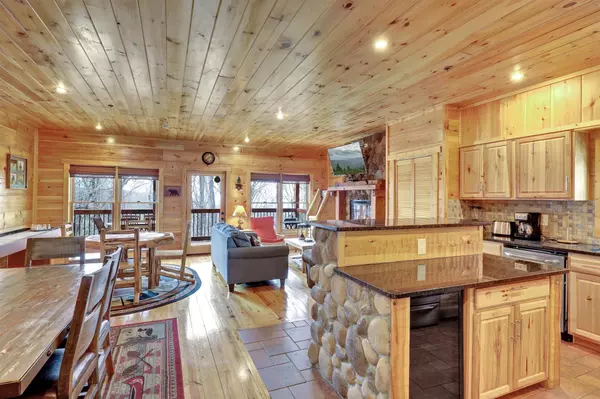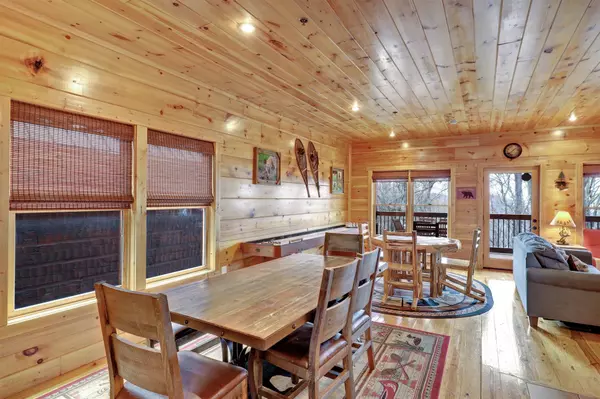$900,000
$874,900
2.9%For more information regarding the value of a property, please contact us for a free consultation.
1253 Bear Cub WAY Gatlinburg, TN 37738
3 Beds
4 Baths
2,879 SqFt
Key Details
Sold Price $900,000
Property Type Single Family Home
Sub Type Residential
Listing Status Sold
Purchase Type For Sale
Square Footage 2,879 sqft
Price per Sqft $312
Subdivision Smoky Mtn Village
MLS Listing ID 1148710
Sold Date 06/01/21
Style Cabin
Bedrooms 3
Full Baths 3
Half Baths 1
HOA Fees $200/mo
Originating Board East Tennessee REALTORS® MLS
Year Built 2018
Lot Size 1,306 Sqft
Acres 0.03
Property Sub-Type Residential
Property Description
INVESTORS!! LOOK NO FURTHER!! ''LOVE THIS LIFE'' IS A FULLY FURNISHED/TURNKEY INCOME PRODUCING 3BR/3.5BA CABIN IN THE SOUGHT AFTER CHALET VILLAGE AREA OF GATLINBURG, TN WITH INDOOR SWIM SPA, THEATRE ROOM, AND MORE! This luxury lodge is sure to impress and is currently sleeping 10 guests on the overnight rental program. It grossed $94,000+ last twelve months (May 2020- May 2021). Interior features include an open living room area with stone accented electric fireplace, dining area, and eat in fully equipped spacious kitchen with stainless/black appliances, granite, and a stone accented snack bar/island. Second level has two oversized Master Suites each with private bathrooms with tiled walk in showers, double sink vanities, electric fireplace, and private deck access to the hot tub for rela relaxing. Also, featuring a log surround multi arcade game and other games for entertaining. Lower level has the third oversized Master Suite with its own private bathroom with walk in tiled shower, double sink vanity, and walls of glass to view the pool area . Also, on the lower level you will find the swim spa/pool located indoors in its own private room accented with stone walls and fixed glass windows, and a nice theatre room for entertaining! Laundry area has full size washer and dryer. Enjoy one of the two levels of covered decking with a vaulted roof on the back of the cabin taking in the views and serene setting, or step onto the front covered decks also with beautiful mountain views in the distance.** Buyer must honor a 90 day exclusive rental contract with current rental company and honor existing bookings within the 90 day period. ** Check out the amazing video tour of the property. CABIN IS AVAILABLE FOR SHOWINGS THE 11TH, 14TH, AND 15TH OF APRIL.
Location
State TN
County Sevier County - 27
Area 0.03
Rooms
Other Rooms LaundryUtility, Great Room, Mstr Bedroom Main Level
Basement Finished
Interior
Heating Central, Heat Pump, Electric
Cooling Central Cooling
Flooring Hardwood, Tile
Fireplaces Number 3
Fireplaces Type Electric
Fireplace Yes
Appliance Dishwasher, Dryer, Smoke Detector, Refrigerator, Microwave, Washer
Heat Source Central, Heat Pump, Electric
Laundry true
Exterior
Exterior Feature Deck
Parking Features None
View Mountain View
Garage No
Building
Lot Description Zero Lot Line
Faces From the Parkway turn at traffic light 10 onto Ski Mountain Rd in 1.5 mile turn right onto Wiley Oakley Dr. in .5 mil turn left onto Ski View Dr. on 2.2 mi turn right onto Bear Cub Way in .5 mi cabin will be on left. See sign
Sewer Public Sewer
Water Public
Architectural Style Cabin
Structure Type Stone,Frame,Log
Others
HOA Fee Include Association Ins,Grounds Maintenance
Restrictions Yes
Tax ID 138C A 002.00 017
Energy Description Electric
Acceptable Financing Cash, Conventional
Listing Terms Cash, Conventional
Read Less
Want to know what your home might be worth? Contact us for a FREE valuation!

Our team is ready to help you sell your home for the highest possible price ASAP





