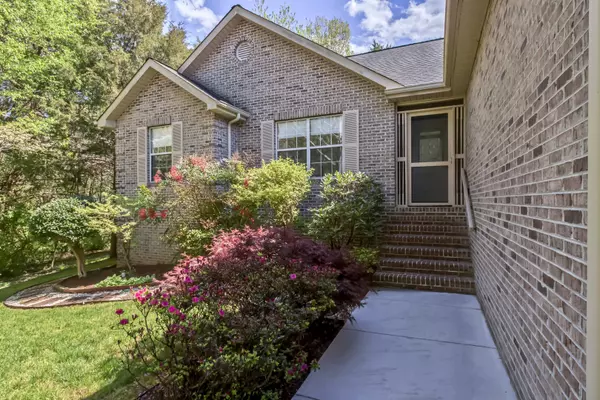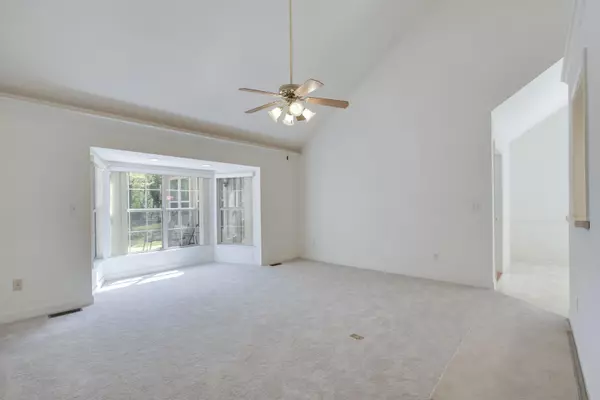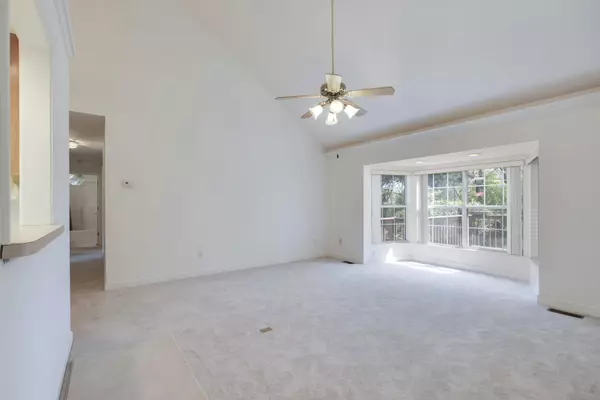$334,500
$334,500
For more information regarding the value of a property, please contact us for a free consultation.
184 Kawga WAY Loudon, TN 37774
3 Beds
3 Baths
2,046 SqFt
Key Details
Sold Price $334,500
Property Type Single Family Home
Sub Type Residential
Listing Status Sold
Purchase Type For Sale
Square Footage 2,046 sqft
Price per Sqft $163
Subdivision Chota Hills
MLS Listing ID 1148233
Sold Date 05/25/21
Style Traditional
Bedrooms 3
Full Baths 2
Half Baths 1
HOA Fees $146/mo
Originating Board East Tennessee REALTORS® MLS
Year Built 2000
Lot Size 0.260 Acres
Acres 0.26
Property Description
GREAT VALUE IN THE HEART OF RENOWNED TELLICO VILLAGE. (''New Roof to be installed soon'') New carpet & fresh neutral paint. Sit on the deck and view your lush rear vegetable and floral gardens. Enjoy the sunroom with lots of natural light & delight in viewing the sanctuary for the numerous birds that call this yard their home. The Bonus rm. provides privacy for visiting guests. Use as exercise/workout rm. as well. Master Suite comes with walk-in closet, trey ceilings, and double vanity ensuite. Living rm and eat-in kitchen have cathedral ceilings and large bay window 2 car garage. Add'l storage in shed & access
area. Enjoy Tellico Lake, 3 golf courses & all the amenities. IF YOU LIVED HERE YOU WOULD FEEL AT HOME! Square footage and rm size approx. Plz verify
Location
State TN
County Loudon County - 32
Area 0.26
Rooms
Family Room Yes
Other Rooms DenStudy, Sunroom, Family Room, Mstr Bedroom Main Level
Basement Crawl Space
Dining Room Formal Dining Area, Breakfast Room
Interior
Interior Features Cathedral Ceiling(s)
Heating Central, Heat Pump, Electric
Cooling Central Cooling
Flooring Laminate, Carpet
Fireplaces Type None
Fireplace No
Appliance Dishwasher, Smoke Detector, Self Cleaning Oven, Refrigerator
Heat Source Central, Heat Pump, Electric
Exterior
Exterior Feature Windows - Vinyl, Deck, Cable Available (TV Only)
Garage Spaces 2.0
Pool true
Amenities Available Clubhouse, Golf Course, Sauna, Pool, Tennis Court(s)
View Wooded
Total Parking Spaces 2
Garage Yes
Building
Lot Description Wooded, Golf Community, Rolling Slope
Faces From Lenoir City to Rt 444 to rt on Toqua Rd, rt on Ootsima Way, rt on 2nd Kawga Way, Home on rt. Sign on property
Sewer Public Sewer
Water Public
Architectural Style Traditional
Structure Type Wood Siding,Brick
Others
HOA Fee Include Some Amenities
Restrictions Yes
Tax ID 058D D 002.00
Energy Description Electric
Acceptable Financing Cash, Conventional
Listing Terms Cash, Conventional
Read Less
Want to know what your home might be worth? Contact us for a FREE valuation!

Our team is ready to help you sell your home for the highest possible price ASAP





