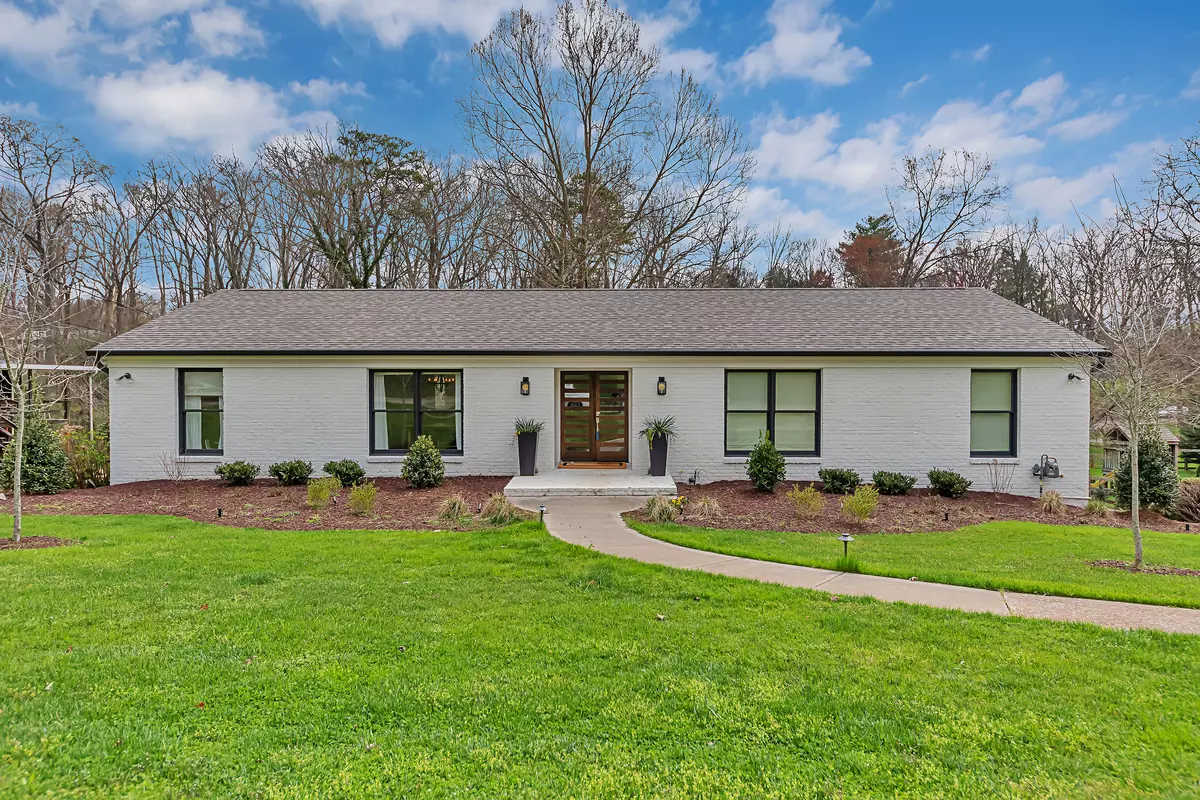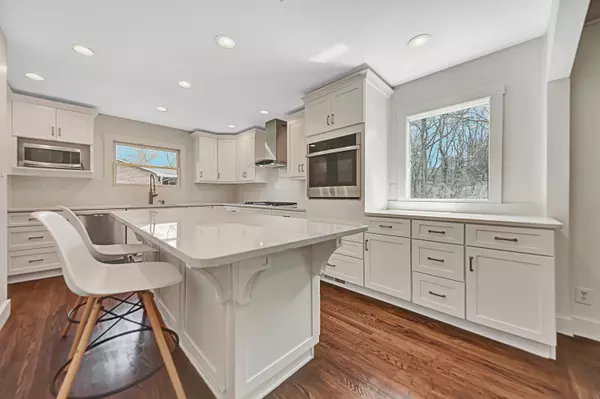$598,000
$599,900
0.3%For more information regarding the value of a property, please contact us for a free consultation.
8016 Lennox DR Knoxville, TN 37909
4 Beds
3 Baths
3,145 SqFt
Key Details
Sold Price $598,000
Property Type Single Family Home
Sub Type Residential
Listing Status Sold
Purchase Type For Sale
Square Footage 3,145 sqft
Price per Sqft $190
Subdivision West Hills Estates Unit 1
MLS Listing ID 1146951
Sold Date 04/28/21
Style Traditional
Bedrooms 4
Full Baths 3
Originating Board East Tennessee REALTORS® MLS
Year Built 1965
Lot Size 0.470 Acres
Acres 0.47
Lot Dimensions 141.34 X 192.5 X IRR
Property Description
**MULTIPLE OFFERS: HIGHEST & BEST BY 5PM ON FRIDAY, MARCH 26TH
NO MORE SHOWINGS PAST 4:30PM ON FRIDAY, MARCH 26TH**
Beautifully renovated mid-century modern basement ranch home on large flat fenced lot! Totally updated and turn key! This home lacks no upgrade and boasts gleaming hardwood floors throughout the main level, luxury fixtures/hardware/doors/and trim including sliding barn doors, gourmet kitchen with quartz counters and stainless steel appliances, fully updated baths with tiled walk in showers, and a finished basement with spacious rec room, bedroom, and full bath for a perfect game room/mother in law suite/or playroom! Outdoors, you can enjoy quiet evenings with the family or entertaining friends on the screened in porch, covered patio, or in the large, flat, fenced lot! Unbeatable west Knox location, convenient to shopping, parks, and restaurants and easy interstate access!
Location
State TN
County Knox County - 1
Area 0.47
Rooms
Other Rooms Basement Rec Room, LaundryUtility, Bedroom Main Level, Great Room, Mstr Bedroom Main Level
Basement Finished, Walkout
Dining Room Formal Dining Area, Breakfast Room
Interior
Interior Features Island in Kitchen, Pantry, Walk-In Closet(s)
Heating Central, Natural Gas, Electric
Cooling Central Cooling
Flooring Carpet, Hardwood, Tile
Fireplaces Number 2
Fireplaces Type Brick, Wood Burning, Gas Log
Fireplace Yes
Appliance Dishwasher, Disposal, Smoke Detector, Self Cleaning Oven, Security Alarm
Heat Source Central, Natural Gas, Electric
Laundry true
Exterior
Exterior Feature Windows - Insulated, Fenced - Yard, Patio, Porch - Screened, Doors - Storm
Parking Features Garage Door Opener, Attached, Basement, Side/Rear Entry
Garage Spaces 2.0
Garage Description Attached, SideRear Entry, Basement, Garage Door Opener, Attached
Porch true
Total Parking Spaces 2
Garage Yes
Building
Lot Description Level
Faces (From Bearden area) Take I40 W to exit 380 toward US-11/US-70/W Hills. Continue onto Montvue Rd. Turn right onto Kingston Pike. urn right onto N Winston Rd. Turn right onto Corteland Dr. Turn left onto Marlboro Rd. Turn right onto Lennox Dr NW. Home will be on the right.
Sewer Public Sewer
Water Public
Architectural Style Traditional
Structure Type Brick
Schools
Middle Schools Bearden
High Schools Bearden
Others
Restrictions Yes
Tax ID 106OA019
Energy Description Electric, Gas(Natural)
Read Less
Want to know what your home might be worth? Contact us for a FREE valuation!

Our team is ready to help you sell your home for the highest possible price ASAP





