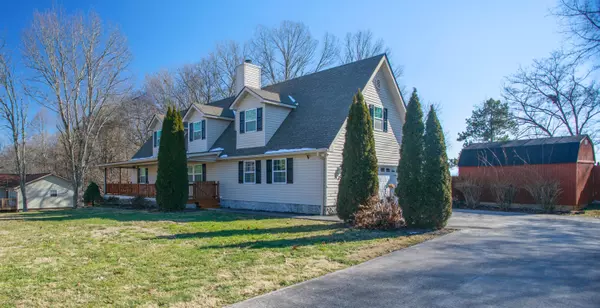$364,000
$380,000
4.2%For more information regarding the value of a property, please contact us for a free consultation.
713 Northview DR Kodak, TN 37764
3 Beds
3 Baths
2,540 SqFt
Key Details
Sold Price $364,000
Property Type Single Family Home
Sub Type Residential
Listing Status Sold
Purchase Type For Sale
Square Footage 2,540 sqft
Price per Sqft $143
Subdivision Northview Acres Ii
MLS Listing ID 1141513
Sold Date 04/26/21
Style Traditional
Bedrooms 3
Full Baths 2
Half Baths 1
Originating Board East Tennessee REALTORS® MLS
Year Built 1995
Lot Size 0.650 Acres
Acres 0.65
Lot Dimensions 141x189x146x206
Property Description
This home is move in ready. KitchenAid black stainless appliances in the kitchen. The range is a smooth top electric range, but the seller connected to natural gas for the fireplace. So, the new owner could change appliances to gas if wanted.
Heat pumps changed in 2017, roof in 2012, windows replaced in 2008, oak flooring throughout with the exception of wet areas, which are tiled. Wide baseboards, the bonus room/4th bedroom is accessible from the upstairs and stairway in the garage.
There are two different washer & dryer hookups. The washer and dryer that do convey are currently in an upstairs bathroom closet, but could be placed in the walk-in pantry off of the kitchen. Granite counters in the island kitchen. DON'T MISS OUT ON THIS HOUSE, COME TAKE A LOOK.
Location
State TN
County Sevier County - 27
Area 0.65
Rooms
Other Rooms Mstr Bedroom Main Level
Basement Crawl Space
Interior
Interior Features Island in Kitchen, Walk-In Closet(s), Eat-in Kitchen
Heating Central, Heat Pump, Electric
Cooling Central Cooling, Ceiling Fan(s)
Flooring Hardwood, Tile
Fireplaces Number 1
Fireplaces Type Gas, Gas Log
Fireplace Yes
Appliance Dishwasher, Dryer, Smoke Detector, Refrigerator, Microwave, Washer
Heat Source Central, Heat Pump, Electric
Exterior
Exterior Feature Fence - Privacy, Fence - Wood, Patio, Porch - Covered
Parking Features Attached, Side/Rear Entry
Garage Spaces 2.0
Garage Description Attached, SideRear Entry, Attached
View Seasonal Mountain
Porch true
Total Parking Spaces 2
Garage Yes
Building
Lot Description Irregular Lot, Level
Faces Winfield Dunn (hwy 66), west on Douglas Dam turns north, left on Northview Dr., home is on the left.
Sewer Septic Tank, Perc Test On File
Water Public
Architectural Style Traditional
Additional Building Storage
Structure Type Vinyl Siding,Frame
Others
Restrictions Yes
Tax ID 007M A 009.00
Energy Description Electric
Acceptable Financing New Loan, Cash, Conventional
Listing Terms New Loan, Cash, Conventional
Read Less
Want to know what your home might be worth? Contact us for a FREE valuation!

Our team is ready to help you sell your home for the highest possible price ASAP





