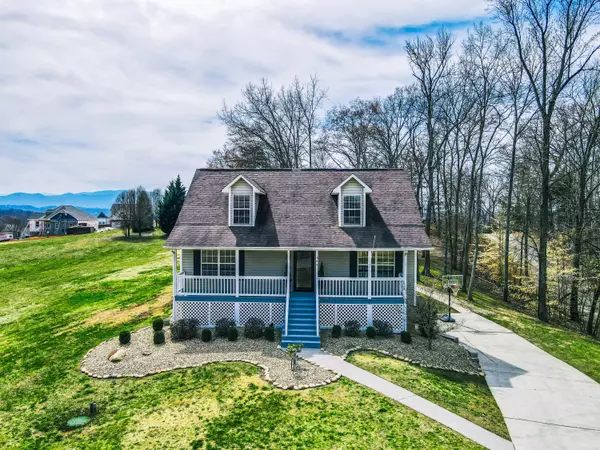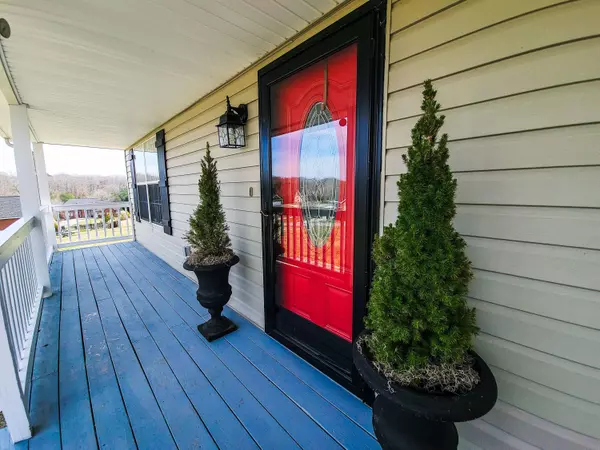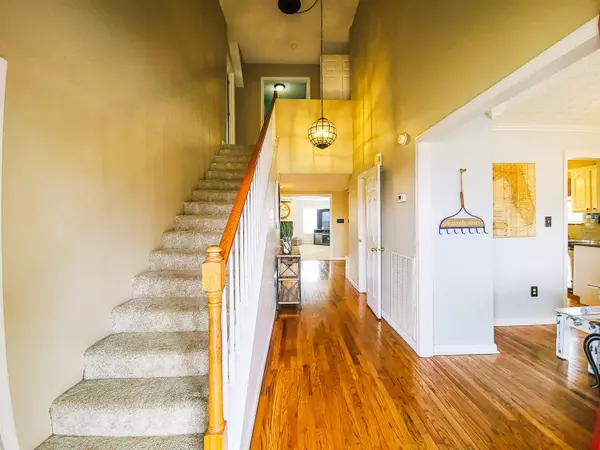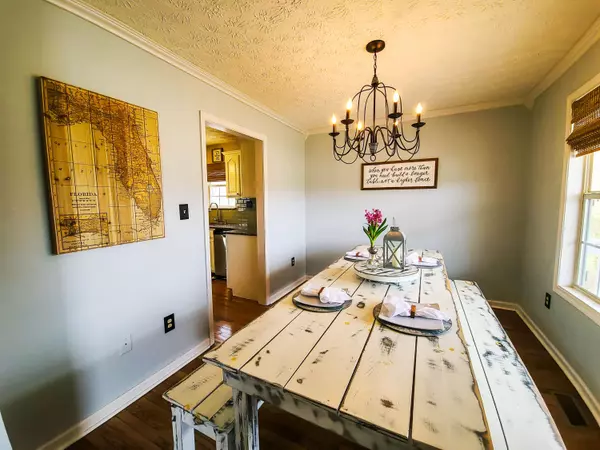$415,000
$414,999
For more information regarding the value of a property, please contact us for a free consultation.
409 Lake Vista Dr Baneberry, TN 37890
3 Beds
3 Baths
2,930 SqFt
Key Details
Sold Price $415,000
Property Type Single Family Home
Sub Type Residential
Listing Status Sold
Purchase Type For Sale
Square Footage 2,930 sqft
Price per Sqft $141
Subdivision Lands End
MLS Listing ID 1145663
Sold Date 04/14/21
Style Cottage,Cape Cod
Bedrooms 3
Full Baths 2
Half Baths 1
HOA Fees $29/ann
Originating Board East Tennessee REALTORS® MLS
Year Built 1999
Lot Size 1.220 Acres
Acres 1.22
Property Description
Come sit on the porch of this beautiful home and enjoy great views of the Great Smoky Mountains and Douglas lake! With 360 views and upgraded interiors, this showplace will not last long. Perfect for anyone who enjoys lake life! The home is a very short distance from the neighborhood lake access, so launching your boat is a cinch. Quaintly nestled at the foothills of the Smokey Mountains Baneberry is this epitome of southern charm.This home features a main level master bedroom. Upstairs there is two bedrooms an extra den and bonus room. The rec room in the basement is perfect for a theater or game room. The backyard is partially wooded and the house comes with an extra adjoining lot on the side making the total property 1.22 acres. There is a great outdoor patio space in the back with two fire pits. The detached shed/workshop has plenty of space for lawn care storage or water toys. Come see this fantastic place today!(Community dog park coming soon!)*Check out video
Location
State TN
County Jefferson County - 26
Area 1.22
Rooms
Family Room Yes
Other Rooms Basement Rec Room, DenStudy, Workshop, Extra Storage, Breakfast Room, Family Room, Mstr Bedroom Main Level
Basement Finished, Slab
Dining Room Formal Dining Area, Breakfast Room
Interior
Interior Features Cathedral Ceiling(s), Pantry, Walk-In Closet(s)
Heating Central, Forced Air, Natural Gas, Electric
Cooling Central Cooling, Ceiling Fan(s)
Flooring Carpet, Hardwood, Tile
Fireplaces Number 2
Fireplaces Type Brick, Gas Log
Fireplace Yes
Appliance Dishwasher, Disposal, Gas Stove, Microwave
Heat Source Central, Forced Air, Natural Gas, Electric
Exterior
Exterior Feature Windows - Vinyl, Patio, Porch - Covered, Deck, Cable Available (TV Only), Boat - Ramp
Parking Features Garage Door Opener, Attached, Basement
Garage Spaces 2.0
Garage Description Attached, Basement, Garage Door Opener, Attached
View Mountain View, Country Setting, Lake
Porch true
Total Parking Spaces 2
Garage Yes
Building
Lot Description Lake Access, Wooded, Irregular Lot
Faces When you enter Baneberry City limits take your second right onto Mountain View Ln. Go 0.3 mi and turn left on Back Nine Dr. Go 0.7 mi turn right onto Lake Vista Dr. Home is 2nd house on the left. Sign in yard.
Sewer Septic Tank, Perc Test On File
Water Public
Architectural Style Cottage, Cape Cod
Additional Building Storage, Workshop
Structure Type Block,Frame
Schools
Middle Schools White Pine
High Schools Jefferson County
Others
HOA Fee Include Sewer
Restrictions Yes
Tax ID 061N B 035.00
Energy Description Electric, Gas(Natural)
Read Less
Want to know what your home might be worth? Contact us for a FREE valuation!

Our team is ready to help you sell your home for the highest possible price ASAP





